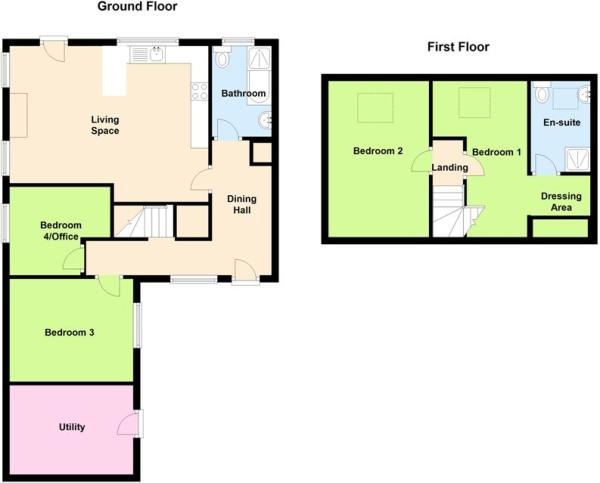4 Bedrooms Barn conversion for sale in Pears, Abbey Manor Farm, Worcester Road, Evesham WR11 | £ 255,000
Overview
| Price: | £ 255,000 |
|---|---|
| Contract type: | For Sale |
| Type: | Barn conversion |
| County: | Worcestershire |
| Town: | Evesham |
| Postcode: | WR11 |
| Address: | Pears, Abbey Manor Farm, Worcester Road, Evesham WR11 |
| Bathrooms: | 0 |
| Bedrooms: | 4 |
Property Description
This unique and character end of terrace barn conversion would ideally suit someone seeking a property in a quiet countryside location yet within easy reach of town centre amenities, excellent road links and the mainline railway station (running between Malvern, through Oxford, to London Paddington). The property also benefits from being within the prince henry's school catchment area so would be ideal for anyone with children attending the school. There are latched doors throughout giving further character and the two ground floor bedrooms allow flexible accommodation.
The property is accessed via a lane (owned by Rudge Estate and access to the farm) to the right of 'Ethland' and is the left side of the terrace of three similar properties. Set back from the lane by a front garden partly laid to stone pebbles with a bog garden for wildlife and partly planted with a variety of flowering shrubs, plants and evergreens. A wide stone paved pathway leads to the front door and also to the side door into the utility room. The front door is a composite double glazed stable door, with exterior light to the side, and opens to:
L-Shaped Entrance / Dining Hall
Double glazed window with quarry tiled sill to front elevation. Wood effect laminate flooring. Telephone point. Two ceiling lights. Space for dining suite. Antique pine latched doors to walk-in storage cupboard (suitable for storage of tall items) with fitted coat hooks and separate airing cupboard housing hot water tank with fitted slatted shelving over and heating time clock. Exposed timbers. Staircase to first floor. Doors to two ground floor bedrooms, ground floor bathroom and antique pine part glazed panelled door to:
Open Plan Living Room / Kitchen comprising:
Living Room (12'9" x 11'4" / 3.89m x 3.45m)
Double aspect room with two double glazed windows with quarry tiled sills to side elevation with open countryside views over farmland. Double glazed door with full height glazing to rear elevation giving access to the patio and rear garden, also with countryside views. Continuation of wood effect laminate flooring. Multi-fuel burner set onto blue-brick hearth. Ceiling light and two wall lights. Exposed timbers. Continuation of wood effect laminate flooring.
Kitchen (15'1" x 7'2" / 4.6m x 2.18m)
Double glazed window fitted with roller blind and with tiled sill. Range of antique pine panelled country style fitted base units with co-ordinating worktops incorporating single bowl single drainer sink unit with chrome mixer tap and tiled splashback. Space for free-standing electric oven with tiled splashback and wall-mounted extractor hood over. Cupboard housing eye level fridge with cupboards above and below. Centre ceiling spot light strip. Exposed roof timbers. Electric storage heater.
Bedroom 3 (11'6" x 9'7" / 3.51m x 2.92m)
Double glazed window with quarry tiled sill overlooking front garden. Continuation of wood effect laminate flooring. Exposed timbers. Ceiling light. TV point. Electric storage heater.
Bedroom 4 / Study (9'5" x 8'3" / 2.87m x 2.51m)
Double glazed window with quarry tiled sill to side elevation with open countryside views of neighbouring farmland. Continuation of wood effect laminate flooring. Ceiling light. Exposed timbers. Electric storage heater.
Bathroom
Recessed obscure double glazed window with tiled sill to rear elevation. Continuation of wood effect laminate flooring. White suite comprising wash hand basin, with chrome taps set into solid wood topped vanity unit incorporating cupboards, WC and panelled bath with chrome mixer tap/shower fitment and fitted glass shower screen. High level wall-mounted electric fan heater. Ceiling light. Part tiled walls. Shaver point. Exposed timbers.
Turned staircase with handrail from entrance hall, with exposed timbers, to loft conversion comprising:
Master Bedroom (14'1" x 6'7" min. + dressing area / 4.29m x 2.01m)
Double glazed roof window with fitted roller blind to rear elevation with views over rear garden to countryside beyond. Ceiling light. A wealth of exposed timbers. Eaves storage cupboard. Electric wall-mounted radiator. TV point. Shallow step down to:
Dressing Area
Loft hatch. Ceiling light. Pine panelled sliding door built-in double wardrobe.
En-Suite Shower Room
Double glazed roof window with fitted blind to rear elevation. Wood effect laminate flooring. White suite comprising pedestal wash hand basin, with chrome taps and tiled splashback, and low level WC. Fully tiled shower enclosure housing 'Mira' shower. High level wall-mounted electric fan heater. Extractor fan. Ceiling light. Eaves storage cupboard. Exposed roof beam.
Bedroom 2 (14'7" x 9'5" / 4.44m x 2.87m)
Double glazed roof window to rear elevation with views over rear garden to countryside beyond. A wealth of exposed timbers. Ceiling light. Wall-mounted electric radiator. Eaves storage cupboard. TV point.
Rear Garden
Accessed via pedestrian side gate, the garden extends down the side of the property and around the back and is enclosed by fencing to the rear and post and rail fencing to the side to allow full advantage of the open views. The garden to the rear is mainly laid to lawn planted with a variety of shrubs with a wood store in the corner. A large paved patio extends across the full rear of the property giving lots of space for exterior seating and dining.
Council Tax - Band C
Property Location
Similar Properties
Barn conversion For Sale Evesham Barn conversion For Sale WR11 Evesham new homes for sale WR11 new homes for sale Flats for sale Evesham Flats To Rent Evesham Flats for sale WR11 Flats to Rent WR11 Evesham estate agents WR11 estate agents



.png)