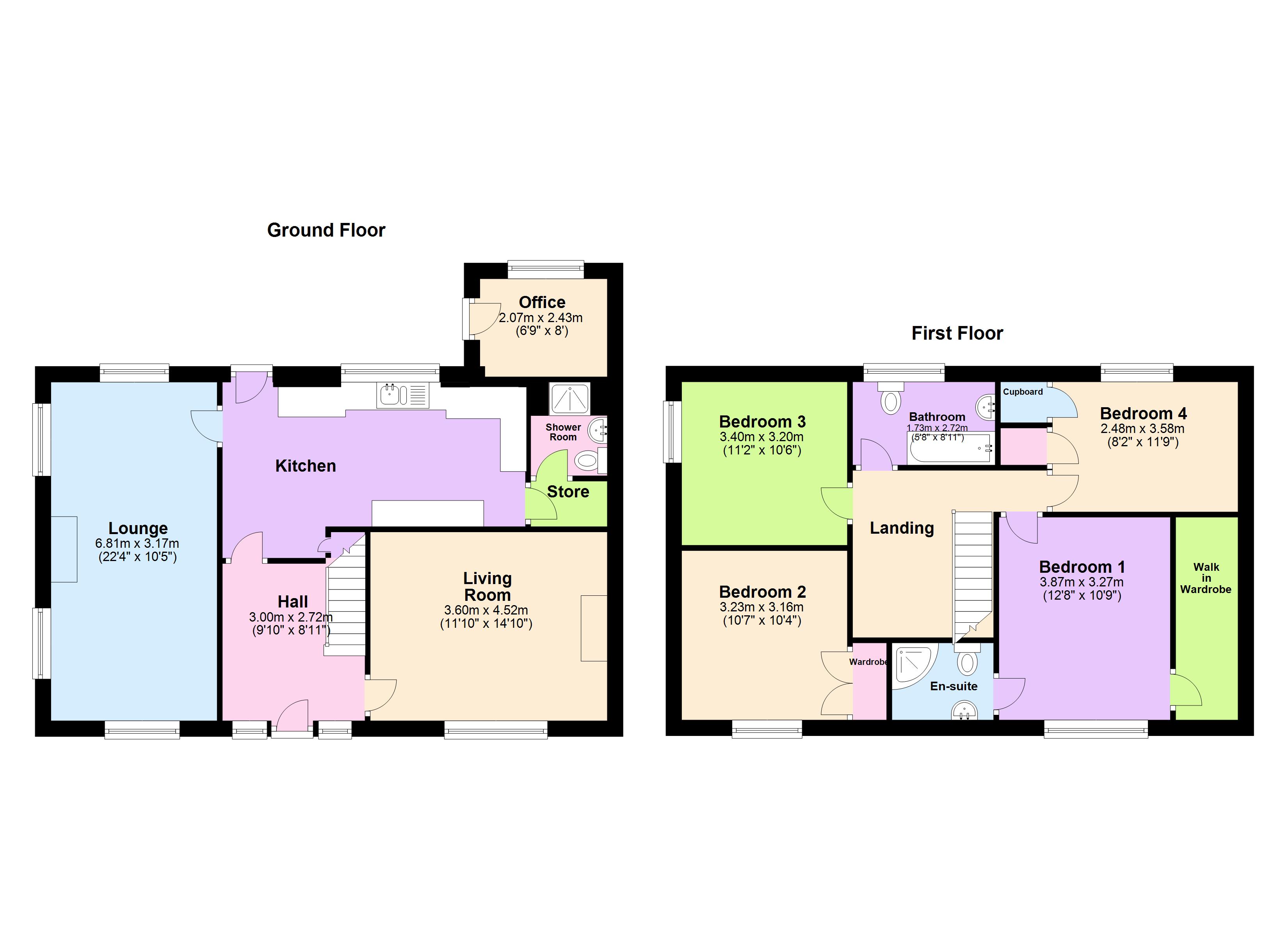4 Bedrooms Barn conversion for sale in School Lane, Skipton, North Yorkshire BD23 | £ 400,000
Overview
| Price: | £ 400,000 |
|---|---|
| Contract type: | For Sale |
| Type: | Barn conversion |
| County: | North Yorkshire |
| Town: | Skipton |
| Postcode: | BD23 |
| Address: | School Lane, Skipton, North Yorkshire BD23 |
| Bathrooms: | 2 |
| Bedrooms: | 4 |
Property Description
Overview
House Network are delighted to offer this exceptional barn conversion home offering spacious family accommodation in an enviable location near to centre of this popular Yorkshire Dales village having 4 double bedrooms, master with en-suite. The property comes with ample parking and large tended rear gardens and the village amenities include a church, 2 public houses, village hall and railway station. This sensational home has the character features and looks to match the size, has central heating & double glazing, briefly comprising: Hall, living room, lounge, kitchen diner, store and shower room. On the first floor there is the stylish bathroom and 4 excellent bedrooms, 2 with build in wardrobes and the master with a walk in wardrobe and en-suite. Externally the property also impresses with cobbled parking space to the front and gated access with the fantastic rear garden stretching back from the house laid mainly to lawn with summer house, sheds and mature plants, bushes and trees. There is also an office with external access and a variety of uses with power, light and heating. The property covers approximately 1562 sqft.
Viewings via house network ltd.
Hall
Two windows to front, radiator, tiled flooring, open plan.
Living Room 11'10 x 14'10 (3.60m x 4.52m)
Window to front, fireplace with solid fuel grate, stone chimney breast, radiator.
Lounge 22'4 x 10'5 (6.81m x 3.17m)
Window to rear, two windows to side, window to front with cast- solid fuel stove with glass door in chimney, radiator, fitted carpet flooring with exposed beams, stairs.
Kitchen Diner 9'1 x 19'0 (2.76m x 5.78m)
Fitted with a matching range of base and eye level units with worktop space over, matching breakfast bar, 1+1/2 bowl stainless steel sink with mixer tap, plumbing for washing machine and dishwasher, space for fridge/freezer and tumble dryer, built-in double oven, four ring gas hob with extractor hood over, window to rear, Storage cupboard, radiator, tiled flooring with recessed spotlights, store cupboard.
Shower Room
Shower cubicle with power shower, basic and low level w.C., tiled flooring.
Landing
Fitted carpet flooring with recessed spotlights, access to loft.
Bedroom 1 12'8 x 10'9 (3.87m x 3.27m)
Window to front, radiator, fitted carpet flooring with recessed spotlights, walk in wardrobe.
En-suite
Fitted with three piece suite comprising pedestal, shower enclosure with power shower and low-level WC, tiling to all walls, extractor fan, heated towel rail, tiled flooring.
Bedroom 2 10'7 x 10'4 (3.23m x 3.16m)
Window to front, built-in double wardrobe(s), radiator, fitted carpet flooring with recessed spotlights.
Bedroom 3 11'2 x 10'6 (3.40m x 3.20m)
Window to side, radiator, fitted carpet flooring with recessed spotlights.
Bedroom 4 8'2 x 11'9 (2.48m x 3.58m)
Window to rear, built-in wardrobe, radiator, fitted carpet flooring with recessed spotlights, boiler cupboard.
Bathroom
Fitted with three piece suite comprising panelled bath with mixer tap, pedestal wash hand basin with mixer tap and low-level WC, tiling to all walls, window to rear, heated towel rail, tiled flooring with recessed spotlights.
Office 6'9 x 8'0 (2.07m x 2.43m)
Window to rear, fitted carpet flooring.
Outside
Externally the property also impresses with cobbled parking space to the front and gated access with the fantastic rear garden stretching back from the house laid mainly to lawn with summer house, sheds and mature plants, bushes and trees. There is also an office with external access and a variety of uses with power, light and heating.
Property Location
Similar Properties
Barn conversion For Sale Skipton Barn conversion For Sale BD23 Skipton new homes for sale BD23 new homes for sale Flats for sale Skipton Flats To Rent Skipton Flats for sale BD23 Flats to Rent BD23 Skipton estate agents BD23 estate agents



.png)