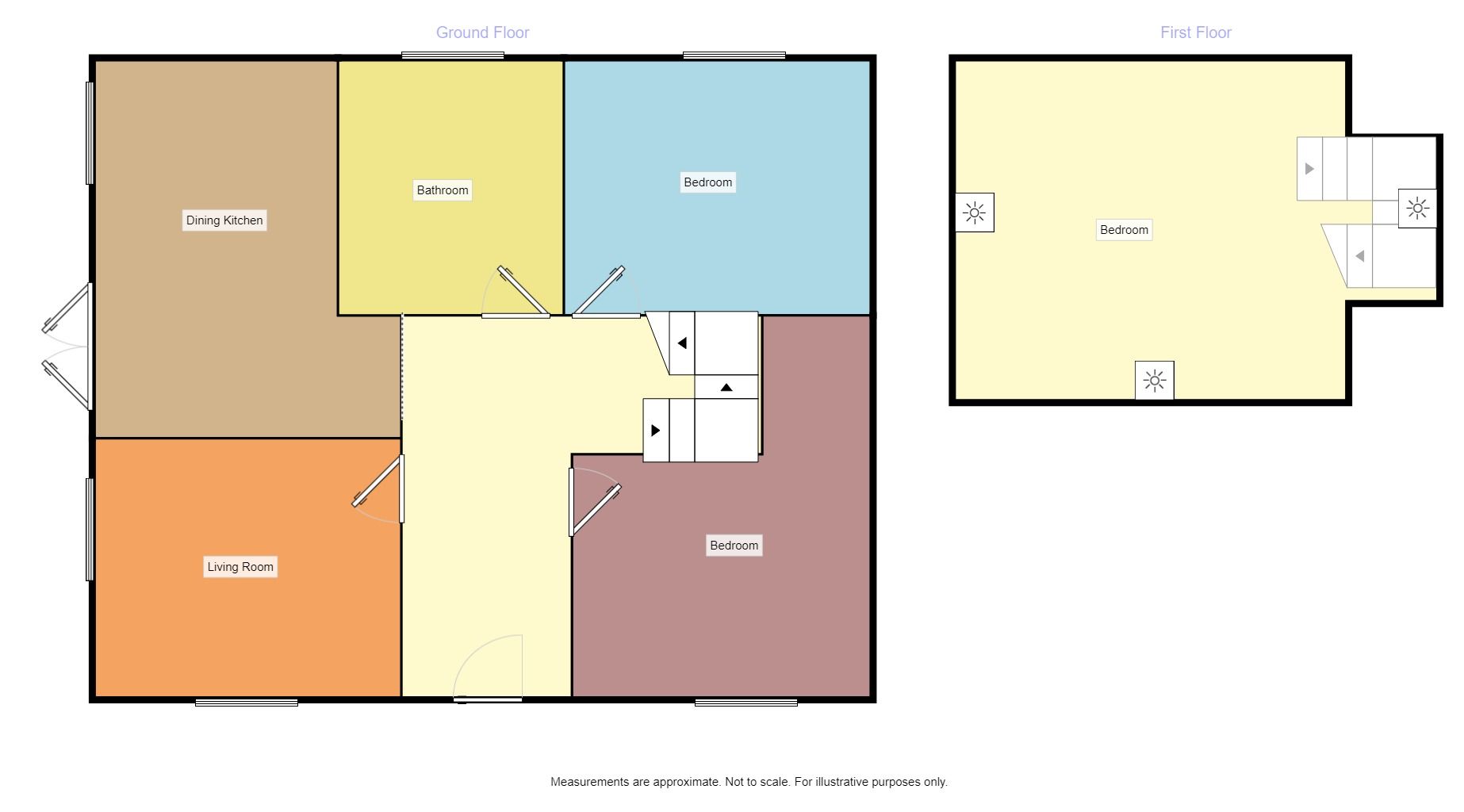3 Bedrooms Bungalow for sale in A Warrender Close, Bramcote, Nottingham NG9 | £ 349,950
Overview
| Price: | £ 349,950 |
|---|---|
| Contract type: | For Sale |
| Type: | Bungalow |
| County: | Nottingham |
| Town: | Nottingham |
| Postcode: | NG9 |
| Address: | A Warrender Close, Bramcote, Nottingham NG9 |
| Bathrooms: | 1 |
| Bedrooms: | 3 |
Property Description
** new build, finishing touches now being completed, ask your move for more details. ** We are delighted to offer this brand new three bedroom chalet bungalow having been designed and built by an independent developer ensuring a meticulous finish. The property is situated in a quiet cul de sac within Bramcote near Bramcote Lane shops, cafes, and public transport with local bus stops on Thoresby Road and Derby Road/A52. In this area there is the popular Bramcote Hills School Primary with a current Ofsted rating of 'outstanding'. The property comprises of in brief: Reception hallway, new fitted kitchen with a range of appliances including a washing machine, dishwasher, microwave and a coffee machine. On the ground floor there are also three versatile additional rooms and a family bathroom with a four piece suite. To the first floor is the third bedroom. Outside the property has a driveway with ornamental brick walling, outside lights, patio area and a lawned area. The property is built to be adequate with disabled access with ramps where required for internal and external access (except stairs). We are pre-marketing this property prior to completion however the main building work is complete and majority of fittings have been fitted. If an offer is accepted the purchasers could have the choice of floorings. This property is offered for Sale with No Upward Chain and to arrange an internal inspection please call . The sap rating is tbc.
Directions
From our Wollaton office turn right onto Bramcote Lane and then continue onto Thoresby Road. Take an eventual left hand turn onto Sandringham Drive and then turn left onto Warrender Close where the property is located on your left hand side identified by out 'For Sale' board.
Reception Hallway
Accessed via the double glazed front entrance door having stairs leading to the first floor, radiators, open plan to the kitchen diner and Oak Veneer doors leading to:
Open Plan Dining Kitchen (2.83m x 4.82m)
Comprising a range of soft close wall and base units incorporating Oak work surfaces with an inset double stainless steel sink having a jet mixer tap. The kitchen includes a range of appliances including; an integrated washing machine, dishwasher, microwave and coffee machine. There is also a free standing 'range' style cooker and space for an American fridge freezer, tower radiator, double glazed window to the side elevation and double glazed double doors leading to an outdoor dining area.
Living Room (3.32m x 3.90m)
Having a radiator and double glazed windows to the side and front elevations.
Versatile Bedroom (3.12m x 3.75m)
Having a walk in wardrobe, radiator and a double glazed window the front elevation.
Versatile Bedroom (2nd) (3.11m x 3.91m)
Having a radiator and a double glazed window to the rear elevation.
New Bathroom (2.22m x 3.09m)
Comprising a panelled bath, shower enclosure having a dual shower head including rainfall soaker, vanity wash hand basin and soft close drawers and a close coupled WC. Tiling to the walls and floor, heated towel rail and a double glazed window to the rear elevation.
Second Floor Bedroom (4.36m x 5.29m)
Having access to the roof eves for storage, storage area with plumbing for WC and wash hand basin, radiator and a double glazed velux windows to the side and front elevations.
Outside
The property is approached via a driveway having space for multiple vehicles standing having a brick built walling. Steps with slate tiles and ramp leading to the front entrance door. There is access into the rear garden via a side pathway again designed for disabled access. To the adjacent side there is an outdoor dining area with matching brick walling. To the rear of the property there is an enclosed garden being majority laid to lawn.
Important note to purchasers:
We endeavour to make our sales particulars accurate and reliable, however, they do not constitute or form part of an offer or any contract and none is to be relied upon as statements of representation or fact. Any services, systems and appliances listed in this specification have not been tested by us and no guarantee as to their operating ability or efficiency is given. All measurements have been taken as a guide to prospective buyers only, and are not precise. Please be advised that some of the particulars may be awaiting vendor approval. If you require clarification or further information on any points, please contact us, especially if you are traveling some distance to view. Fixtures and fittings other than those mentioned are to be agreed with the seller.
/3
Property Location
Similar Properties
Bungalow For Sale Nottingham Bungalow For Sale NG9 Nottingham new homes for sale NG9 new homes for sale Flats for sale Nottingham Flats To Rent Nottingham Flats for sale NG9 Flats to Rent NG9 Nottingham estate agents NG9 estate agents



.png)











