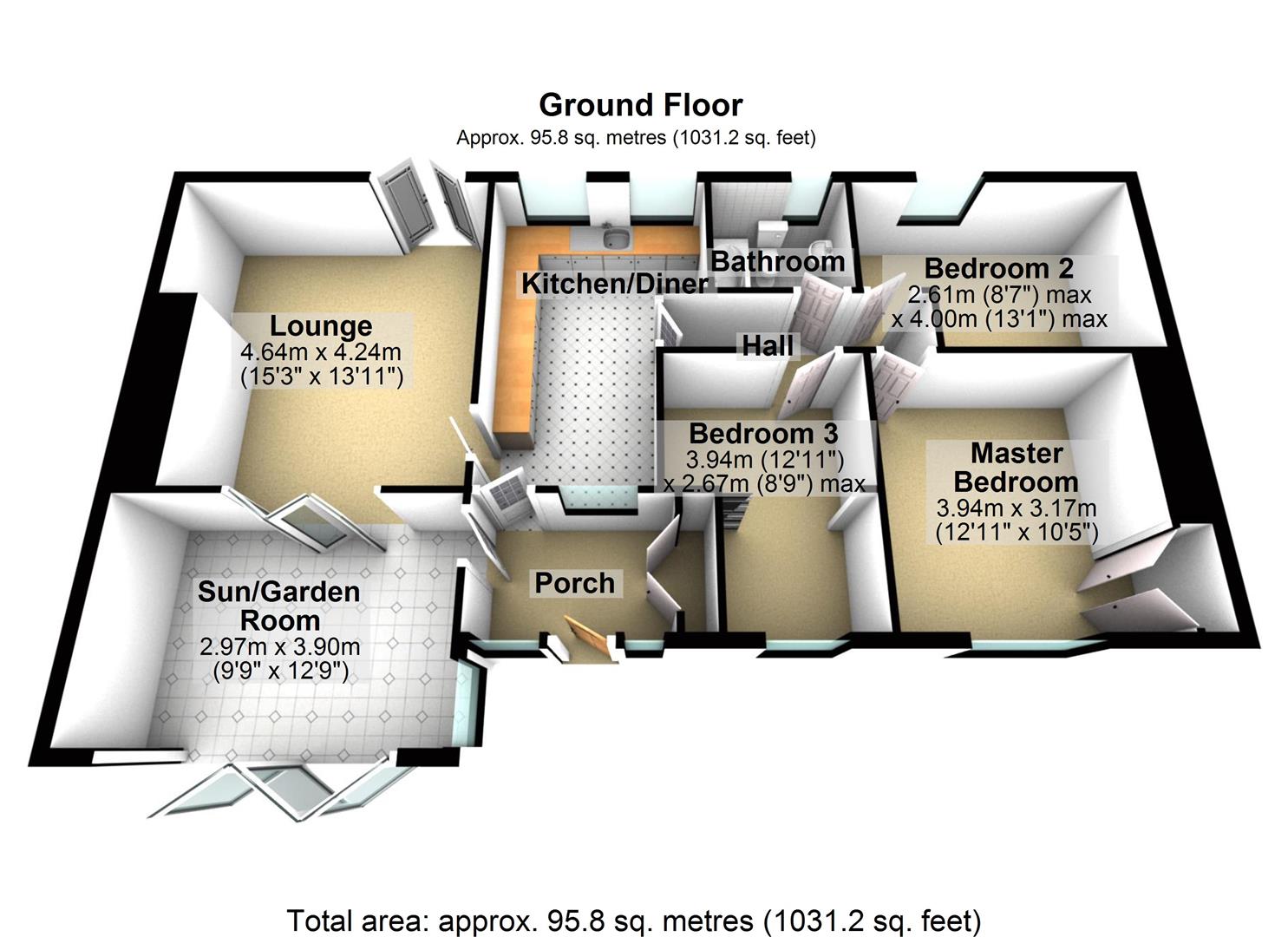3 Bedrooms Bungalow for sale in Balcony Cottages, Long Lane, Queensbury BD13 | £ 225,000
Overview
| Price: | £ 225,000 |
|---|---|
| Contract type: | For Sale |
| Type: | Bungalow |
| County: | West Yorkshire |
| Town: | Bradford |
| Postcode: | BD13 |
| Address: | Balcony Cottages, Long Lane, Queensbury BD13 |
| Bathrooms: | 1 |
| Bedrooms: | 3 |
Property Description
**refurbished, bi-fold doors, sun room, garage, generous driveway*
Balcony Bungalow is an elegant three bedroom period bungalow dating back to 1894 and retains a wealth of history and character throughout whilst also providing a peaceful retreat for the prospective purchaser. Being tastefully refurbished by our current owners to include a newly uplifted sun/garden room which features two sets of uPVC bi-folding doors and pitched Velux roof windows, this home reveals a stunning lounge with solid fuel burner set in to a stone surround. Featuring a detached garage and generous driveway to the front, this little Gem enjoys a well manicured garden area with stable style gates forming a private enclosure for the growing family or downsizing couple. Being located in one of the most sought after areas of Queensbury and being tucked away from the main road, this home is accessible to a wide range of local amenities and is withing access to Halifax and Bradford centres.
The property briefly comprises of an entrance hall, sun room, lounge, kitchen diner, three bedrooms and house bathroom.
Book your early internal inspection now to avoid disappointment, .
Entrance Hall
Access through a double glazed door with a useful storage cupboard and natural stone flooring.
Sun/Garden Room (2.97m x 3.9m (9'8" x 12'9"))
A tastefully re-developed room enjoying uPVC bi-folding doors to the front elevation and internal bi-fold doors partitioning the room from the lounge. With three pitched Velux roof windows allowing ample natural light into this wonderful room, central heating radiator and natural stone flooring.
Lounge (4.24m (max) x 4.65m (13'10" (max) x 15'3"))
Featuring a solid fuel log burner set into a stone surround creating a contemporary focal point to the room. With French doors to the rear elevation and central heating radiator.
Kitchen (5.03m (max) x 4.98m (max) (16'6" (max) x 16'4" (ma)
Having a range of cream drawer and base units with granite effect roll top work surfaces and an inset stainless steel sink. With plumbing for an automated washing machine and central heating radiator.
Master Bedroom (3.17m x 3.95m (10'4" x 12'11"))
Having a uPVC double glazed window to the front elevation, central heating radiator and a built in wardrobe. Featuring authentic paneling to the walls tastefully retaining the properties many characterful features.
Bedroom Two (3.99m (max) x 2.61m (13'1" (max) x 8'6"))
With a uPVC double glazed window to the front elevation and central heating radiator
Bedroom Three (3.94m (max) x 2.66m (max) (12'11" (max) x 8'8" (ma)
Having a timber framed window to the rear elevation and a central heating radiator.
Bathroom
A three piece suite comprising of a low flush WC, pedestal wash hand basin and free-standing roll top bath with claw feet and overlying shower attachment. With black tiled splash backs, blue tiled flooring, a uPVC double glazed to the rear elevation and a chrome heated towel rail.
Garage (3.46m x 5.67m (11'4" x 18'7"))
A 1 1/2 garage with personal door to the side.
External
Externally there is a generous paved driveway providing off road parking for circa four vehicles blended with a stunning garden laid to lawn with mature shrubbery and a generous decking area which leads out from the bi-folding doors forming an excellent seating space.
Disclaimer
Please Note: None of the services or fittings and equipment has been tested and no warranties of any kind can be given; accordingly, prospective purchasers should bear this in mind when formulating their offers. The Seller does not include in the sale any carpets, light fittings, floor covering, curtains, blinds furnishings, electrical/gas appliances (whether connected or not) unless expressly mentioned in these particulars as forming part of the sale.
Property Location
Similar Properties
Bungalow For Sale Bradford Bungalow For Sale BD13 Bradford new homes for sale BD13 new homes for sale Flats for sale Bradford Flats To Rent Bradford Flats for sale BD13 Flats to Rent BD13 Bradford estate agents BD13 estate agents



.png)











