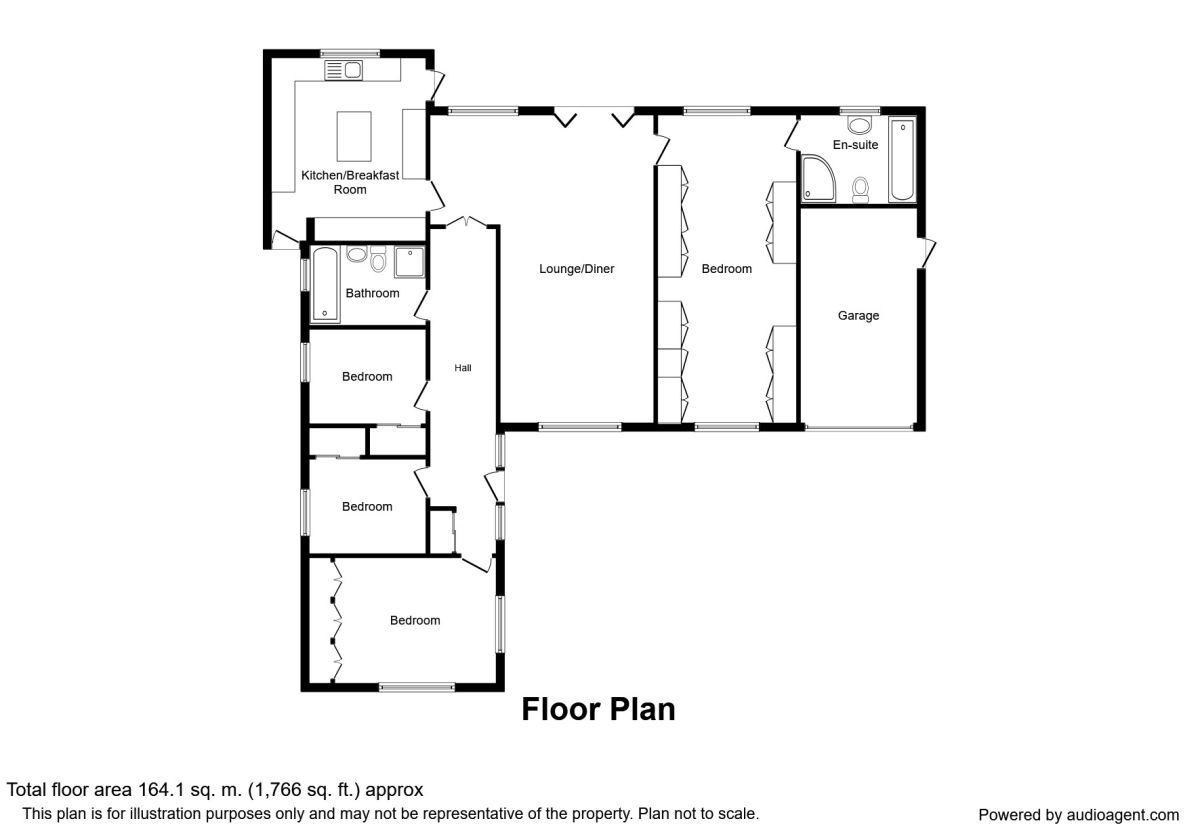4 Bedrooms Bungalow for sale in Barry Drive, Kirby Muxloe, Leicester LE9 | £ 499,950
Overview
| Price: | £ 499,950 |
|---|---|
| Contract type: | For Sale |
| Type: | Bungalow |
| County: | Leicestershire |
| Town: | Leicester |
| Postcode: | LE9 |
| Address: | Barry Drive, Kirby Muxloe, Leicester LE9 |
| Bathrooms: | 1 |
| Bedrooms: | 4 |
Property Description
Outstanding 4 Bedroom Detached Bungalow situated in sought after location of Kirby Muxlowe. The present owners have enhanced this property to provide spacious family accommodation. Master Suite Bedroom with quality built in furniture. Block paved front parking for several cars plus garage. Established rear garden with Summer House and Shed both having power & Light. Viewing is essential to appreciate the quality size & Space this home has to offer
Description
Superb 4 Bedroom Detached Bungalow in a sought after location ideal for the growing family. This property is bright and airy with spacious living accommodation, 25ft Master Bedroom Suite, full en-suite. Nicely Fitted 15ft Kitchen with quality units. Larger than average garage plus front parking for several cars. There is also a delightful rear garden with Summer House & Shed. Viewing is a must to appreciate all that this property has to offer
Location
This property is located in the sought after village of Kirby Muxlowe with 3 minute drive to the local Golf Club and 2 minutes drive to the local Rugby Club. Fosse Park Shopping and Junction 21 of the M1 is only 4.7 miles away. Kirby Muxlowe primary School only 1.3 miles away.
Our View
Your Move are delighted to bring this amazing Bungalow to the market. It provides 4 bedrooms one of which is a Master Suite with built in bespoke furniture with access to Full 7ft En-Suite. The living accommodation provides space for the growing family. To the outside this equally provides the space one would be looking for to accommodate with lovely rear garden, Summer House, larger then average garage and plenty of front parking. Viewing is highly recommend
Entrance Hall (7.42m x 1.65m)
Double glazed entrance door to Entrance Hall with medium tone wood flooring and access to Lounge, 3 of the 4 bedrooms & Family Bathroom
Lounge (3.76m x 7.87m)
Double glazed window to front elevation. Feature fire place with coal effect gas fire.
Dining Area (5.74m x 3.56m)
Double Window to rear doors accessing, Kitchen, Master Bedroom & Return access to Hall
Kitchen (3.84m x 4.67m)
Double glazed window to front & rear elevation & Double glazed door to rear garden with access gate to front driveway. Range of white quality units with built in double oven. Tiled flooring.
Master Bedroom Suite (3.45m x 7.77m)
Dual aspect double glazed window to front & rear. A range of quality fitted bedroom furniture comprising wardrobes, drawers & dressing table.
En-Suite Bathroom (2.74m x 2.21m)
Double glazed window to rear. Full suite comprising bath, double shower ensure. Fully tiled room
Bedroom 2 (4.06m x 3.12m)
Dual aspect double glazed window to rear. Range of quality fitted wardrobes & dressing table & drawers.
Bedroom 3 (2.13m x 3.12m)
Double glazed window to side Sliding door double wardrobes
Bedroom 4 (2.36m x 2.97m)
Double glazed window to side. Sliding door double wardrobes
Family Bathroom (1.63m x 3.00m)
Double glazed window to side. Full Suite with Bath & double shower cubicle. Fully tiled room
Garage (3.00m x 5.54m)
Attached garage with upvc roller electric door. There is heating by way of radiator, power & Light. Door to side providing access to garden. Water tap
Outside
To the front of the property there is block paved area providing parking for several cars leading to attached garage. To the rear of the property there is an established private garden with shaped lawn. The garden also provides Summer House & Shed both with power sockets and light. The garden also has various point access to water tap conveniently placed for garden and car washing facilities.
Important note to purchasers:
We endeavour to make our sales particulars accurate and reliable, however, they do not constitute or form part of an offer or any contract and none is to be relied upon as statements of representation or fact. Any services, systems and appliances listed in this specification have not been tested by us and no guarantee as to their operating ability or efficiency is given. All measurements have been taken as a guide to prospective buyers only, and are not precise. Please be advised that some of the particulars may be awaiting vendor approval. If you require clarification or further information on any points, please contact us, especially if you are traveling some distance to view. Fixtures and fittings other than those mentioned are to be agreed with the seller.
/3
Property Location
Similar Properties
Bungalow For Sale Leicester Bungalow For Sale LE9 Leicester new homes for sale LE9 new homes for sale Flats for sale Leicester Flats To Rent Leicester Flats for sale LE9 Flats to Rent LE9 Leicester estate agents LE9 estate agents



.png)











