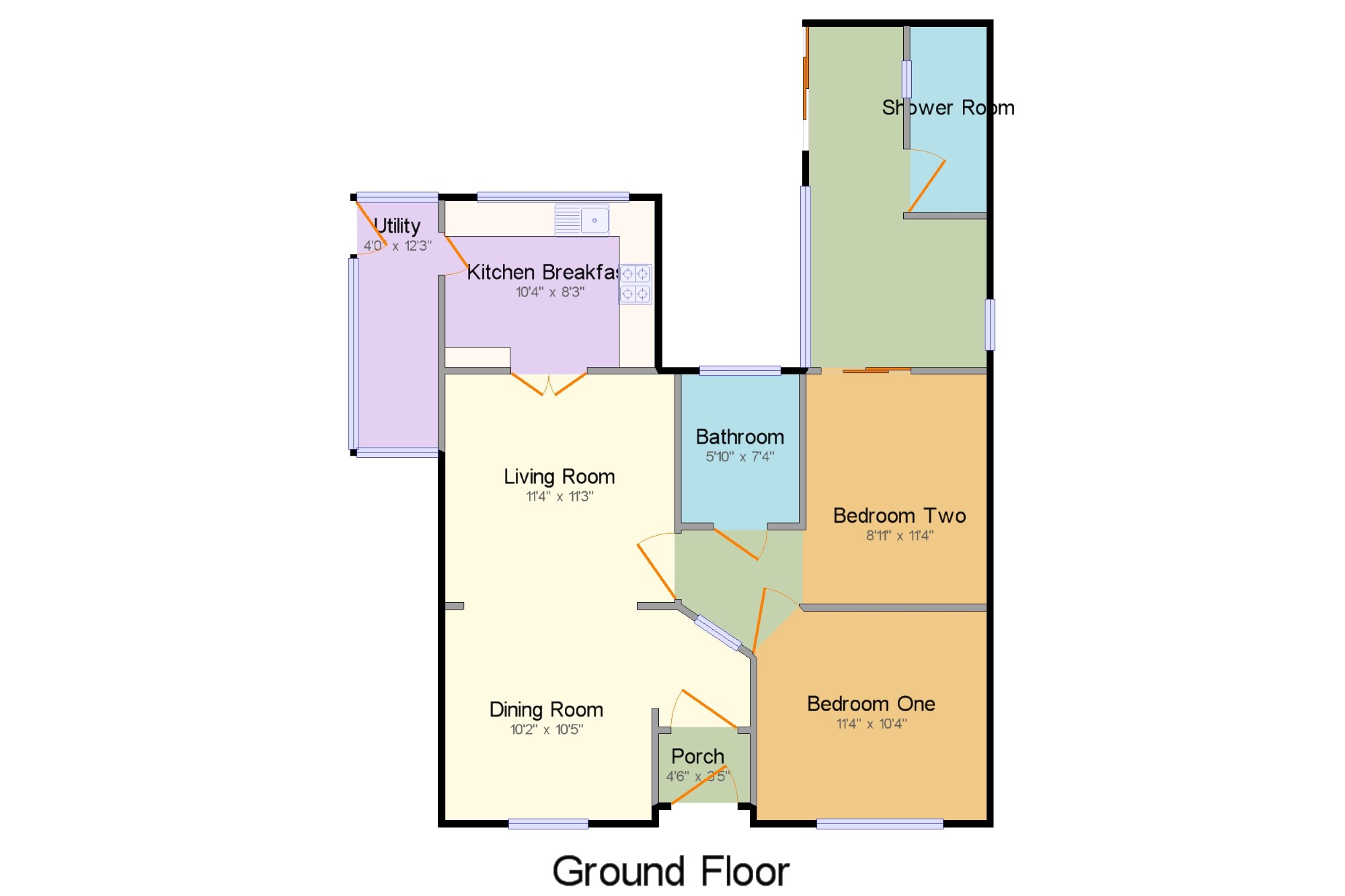2 Bedrooms Bungalow for sale in Basildon, Essex SS14 | £ 325,000
Overview
| Price: | £ 325,000 |
|---|---|
| Contract type: | For Sale |
| Type: | Bungalow |
| County: | Essex |
| Town: | Basildon |
| Postcode: | SS14 |
| Address: | Basildon, Essex SS14 |
| Bathrooms: | 2 |
| Bedrooms: | 2 |
Property Description
Guide Price £325,000 to £335,000. This stunningly presented 2 bedroom detached bungalow has so much to offer. With the current owner having redecorated throughout this property you need nothing but your furniture to call it home.The property is set back from the road and its sizeable frontage also offers the possibility for a driveway subject to planning. Internally the property offers a premium kitchen with integrated appliances and a modern feel. The generous living space doubles as a lounge / diner ideal for entertaining friends and family. The property also boasts 2 bedrooms, modern bathroom and a separate shower room. To the rear of the property the larger than average rear garden is south facing and offers a beautiful decking area ideal for a summers evening. There's also the added benefit of off street parking and a detached garage.
2 bedrooms
Bathroom and separate shower room
Off street parking and a detached garage
Modern fitted kitchen with integrated appliances
Utility room
Generous living space with a lounge / diner
Larger than average rear garden with decking area
Detached bungalow
Sought after location
Bedroom One11'4" x 10'4" (3.45m x 3.15m). Double glazed window. Radiator, carpeted flooring, fitted wardrobes, painted plaster ceiling, ceiling light.
Bedroom Two8'11" x 11'4" (2.72m x 3.45m). Sliding . Radiator, laminate flooring, painted plaster ceiling, original coving, ceiling light.
Kitchen Breakfast10'4" x 8'3" (3.15m x 2.51m). Double glazed window. Radiator, laminate flooring, tiled splashbacks, painted plaster ceiling, downlights. Fitted and wall and base units, inset sink with drainer, double oven, induction hob, overhead extractor, integrated.
Bathroom5'10" x 7'4" (1.78m x 2.24m). Double glazed window. Heated towel rail, tiled flooring, tiled walls. Touch flush, panelled bath, pedestal sink.
Utility4' x 12'3" (1.22m x 3.73m). Triple aspect double glazed windows. Space for dryer, fridge, freezer.
Living Room11'3" x 11'3" (3.43m x 3.43m). Radiator, laminate flooring, textured ceiling, original coving, ceiling light.
Dining Room10'2" x 10'5" (3.1m x 3.18m). Double glazed window facing the front. Laminate flooring, textured ceiling, original coving, wall lights.
Porch4'6" x 3'5" (1.37m x 1.04m).
Shower Room3'9" x 9'2" (1.14m x 2.8m).
Property Location
Similar Properties
Bungalow For Sale Basildon Bungalow For Sale SS14 Basildon new homes for sale SS14 new homes for sale Flats for sale Basildon Flats To Rent Basildon Flats for sale SS14 Flats to Rent SS14 Basildon estate agents SS14 estate agents



.png)





