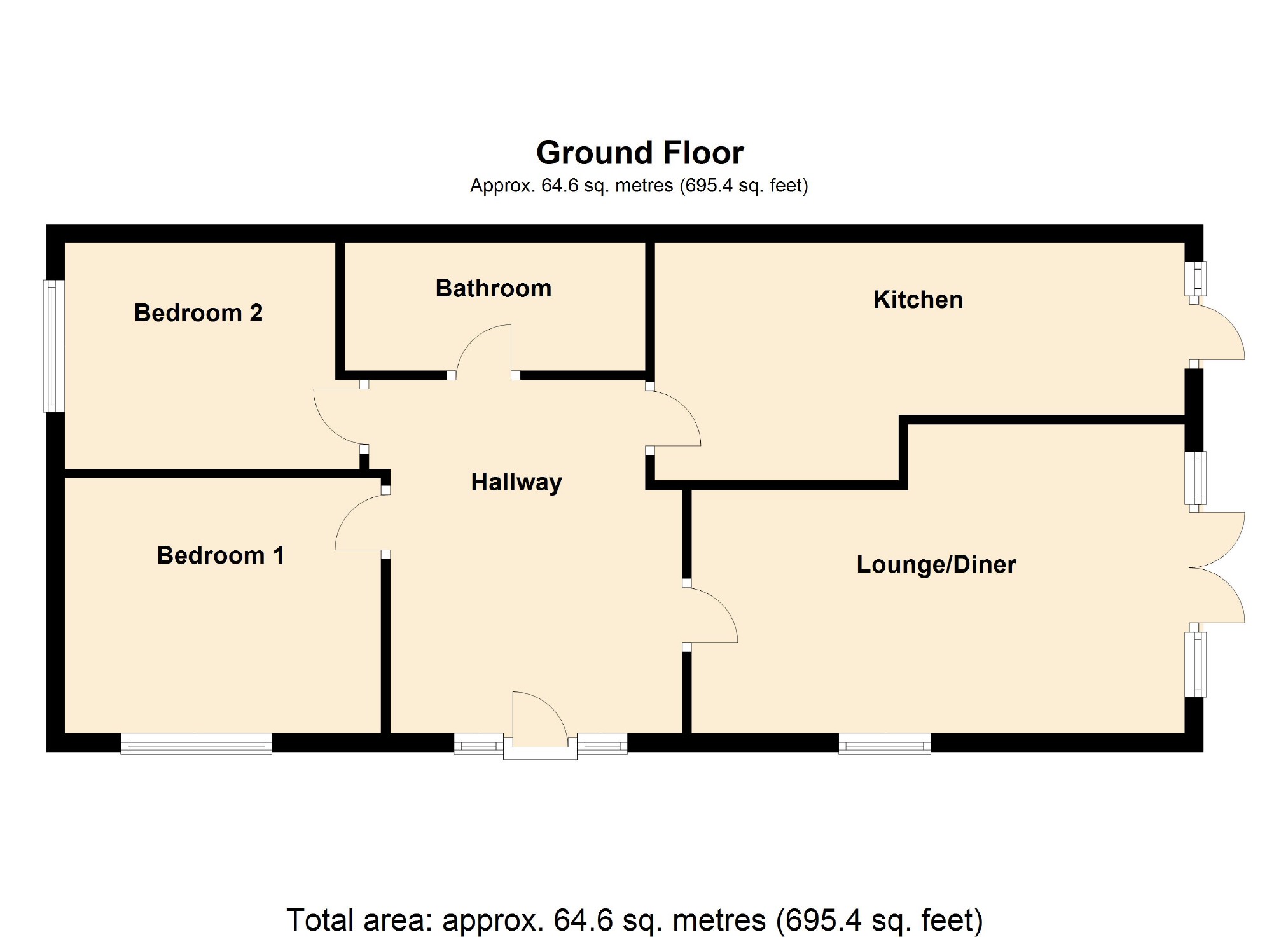2 Bedrooms Bungalow for sale in Buxton Lane, Marple, Stockport SK6 | £ 230,000
Overview
| Price: | £ 230,000 |
|---|---|
| Contract type: | For Sale |
| Type: | Bungalow |
| County: | Greater Manchester |
| Town: | Stockport |
| Postcode: | SK6 |
| Address: | Buxton Lane, Marple, Stockport SK6 |
| Bathrooms: | 1 |
| Bedrooms: | 2 |
Property Description
New instruction *see 360 interactive virtual viewing tour* A beautifully presented and thoughtfully created two bedroom bungalow. Tastefully decorated throughout by our house proud vendors this stunning home provides modern accommodation with good off road parking, a detached garage and established gardens all within easy walking distance of the centre of Marple.
Enjoying a generous sized corner plot with parking to the front, a detached garage at the side and a beautiful established garden at the rear. Inside the property comprises of a light entrance hallway, generous sized lounge / dining room and modern bathroom and kitchen. With two double bedrooms this really is a delightful home for someone to walk straight into. Finished throughout to an exceptional standard and available with no onward chain we urge all interested parties to arrange an immediate appointment to view to fully appreciate the style and condition of this fantastic property.
Outside Front
Set back from the road on a corner plot, the front of the property proved Off Street Parking, access to the main front door and Detached Garage.
Entrance Hallway
When you step through to composite door you get a feel for the quality of finish you are going to see through the rest of the property. There is natural light provided through the UPVC double glazed windows, LED lights in the skirting board really sets the room off.
Lounge Diner (5.20 x 3.40 (17'1" x 11'2"))
Cleverly divided with the furniture uses (Not included in sale) this is the room you would want to spend most of your time in. In the Summer months, sitting with the French door open, enjoying a coffee in the morning or glass of wine in the evening could be a great way to start or end your day. Stepping through the door onto the decking you will be overlooking the lovely rear garden. When you look at our interactive virtual viewing take a look at the floor to ceiling radiator. Natural light is provided from the aforementioned French doors and UPVC double glazed to a different aspect and a velux window in the ceiling.
Kitchen (5.79 x 2.42 (19'0" x 7'11"))
Well appointed with everything you expect from a modern kitchen. The fitted kitchen includes An Induction Hob, Double Oven, Plumbing for Automatic Washing machine and Dishwasher. If you prefer to do the washing up by hand (and there aren't many of us left) the pull out tap makes this chore so much easier. UPVC window and door to side aspect with additional light provided by a "Sun Funnel". Practically built and esthetically pleasing. Loft access with pull down loft ladders too a boarded loft with lighting and power point.
Bedroom One (3.53 x 2.77 (11'7" x 9'1"))
UPVC double glazed window to the front aspect, Fitted bedroom furniture. Radiator, TV point
Bedroom Two (2.81 x 2.45 (9'3" x 8'0"))
UPVC double glazed window to front aspect. Radiator, TV Point.
Bathroom (2.40 x 1.65 (7'10" x 5'5"))
Just wow. The quality finish continues. "L shaped" panel bath with shower screen and shower over, Pedestal wash hand basin with "Water Fall" mixer tap (A real favourite of our Vendor) Low Level WC. Tiled floor with under floor heating, Part tiled walls.
Rear Garden
Stunning established rear garden laid to lawn with gravelled and flagged pathways and patio areas. Enclosed by wooden fencing. Access to garage.
Detached Garage
Of timber construction. Ideal for the car or as a larger shed / workshop.
You may download, store and use the material for your own personal use and research. You may not republish, retransmit, redistribute or otherwise make the material available to any party or make the same available on any website, online service or bulletin board of your own or of any other party or make the same available in hard copy or in any other media without the website owner's express prior written consent. The website owner's copyright must remain on all reproductions of material taken from this website.
Property Location
Similar Properties
Bungalow For Sale Stockport Bungalow For Sale SK6 Stockport new homes for sale SK6 new homes for sale Flats for sale Stockport Flats To Rent Stockport Flats for sale SK6 Flats to Rent SK6 Stockport estate agents SK6 estate agents



.png)





