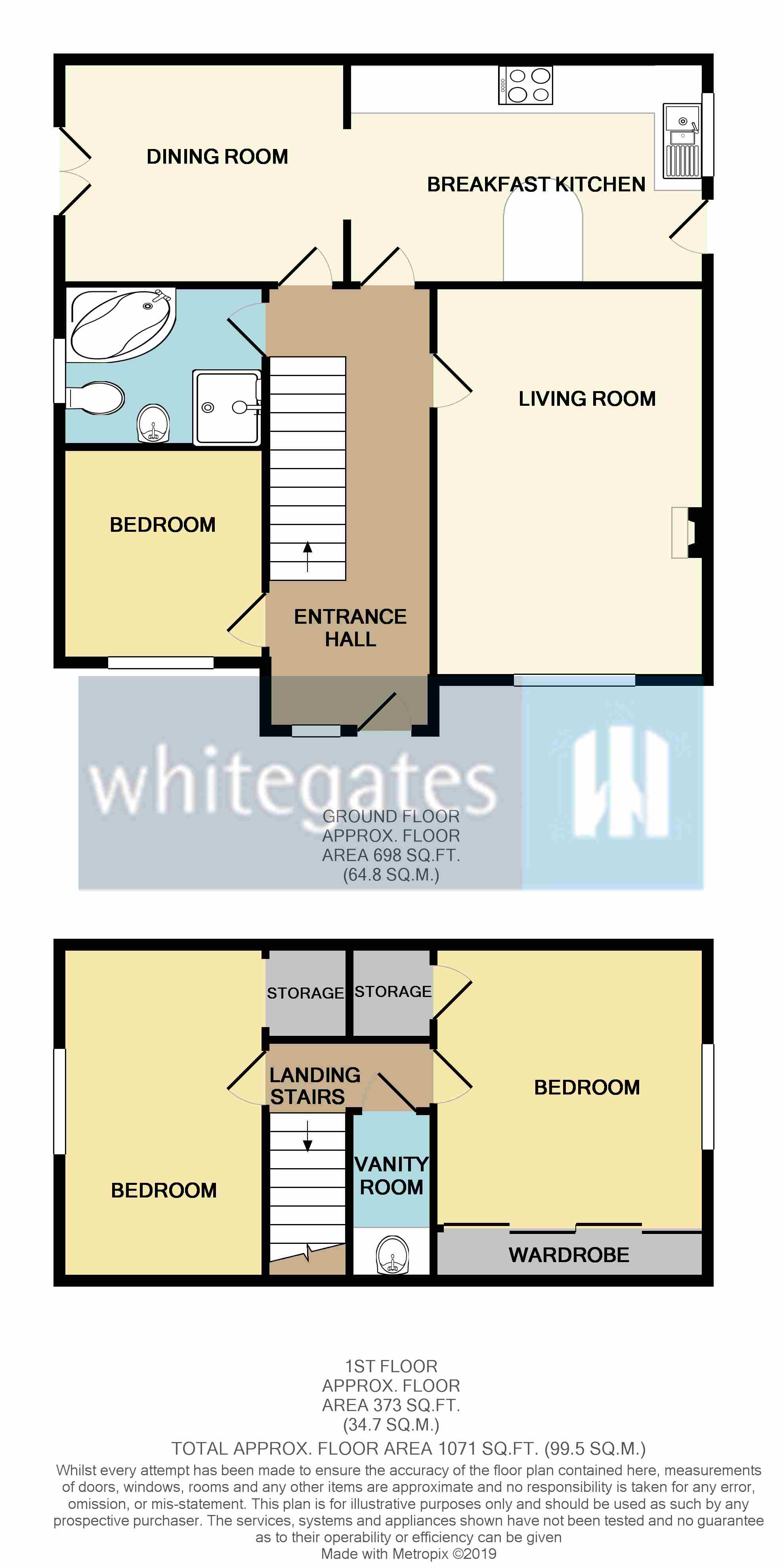3 Bedrooms Bungalow for sale in Chapel Lane, South Kirkby, Pontefract, West Yorkshire WF9 | £ 220,000
Overview
| Price: | £ 220,000 |
|---|---|
| Contract type: | For Sale |
| Type: | Bungalow |
| County: | West Yorkshire |
| Town: | Pontefract |
| Postcode: | WF9 |
| Address: | Chapel Lane, South Kirkby, Pontefract, West Yorkshire WF9 |
| Bathrooms: | 1 |
| Bedrooms: | 3 |
Property Description
***guide price £220,000 - £240,000 - private individually built detached bungalow***
Tucked into a private position yet close to local amenities, town centre amenities and train stations is this stone built detached chalet bungalow with gardens to three sides, ample parking and detached garage. The accommodation briefly comprises:- entrance hall, living room, breakfast kitchen, dining room which was previously the fourth bedroom, bathroom, third bedroom, stairs and landing, two further double bedrooms and vanity room with sink unit which previously had a shower in.
Entrance Hall
UPVC double glazed front door with matching side window panel leads into a long hallway with laminate flooring, central heating radiator, useful under stairs storage and the staircase leading off.
Living Room (16' 1" x 11' 4" (4.9m x 3.46m))
Bright spacious room with dual aspect windows to both front and side aspects in UPVC with the front window being a feature bow window. Wood flooring, coving to the ceiling, double central heating radiator and wall mounted electric living flame effect fire.
Dining Room (11' 11" x 9' 4" (3.62m x 2.85m))
Great room opening up from the kitchen with wood laminate flooring, central heating radiator and UPVC double glazed French doors opening onto the private side garden. Previously a double bedroom still having access from the hallway so potential to block the opening up from the kitchen again if four bedrooms are needed.
Breakfast Kitchen (14' 10" x 9' 4" (4.52m x 2.85m))
Fitted with a great range of stylish units to both high and low levels in grey and complimented with white marble effect worktops, downlights, stainless steel one and a half bowl sink unit with chrome mixer tap and splashback tiling. Matching breakfast bar, fitted four ring gas hob with double oven under and stainless steel extractor hood over. Integrated appliances include fridge freezer, washer and dishwasher. Wall mounted combi boiler behind cupboard, UPVC clad ceiling, spotlights and wood laminate flooring. Side UPVC double glazed window and doors lead onto the side garden and driveway.
Bathroom (8' 6" x 6' 7" (2.6m x 2.01m))
Furnished with a white suite comprising a corner bath, separate shower cubicle with rain water shower head in chrome and detachable shower head. Low level w.C and pedestal wash hand basin with chrome fittings, tiling to walls, extractor fan, chrome heated towel rail and UPVC clad ceiling with spotlights. UPVC double glazed side window with frosted glass.
Bedroom Three (8' 11" x 8' 8" (2.71m x 2.63m))
Laminate flooring, central heating radiator and UPVC double glazed window to the front aspect.
Stairs And Landing
Staircase leads off the entrance hall with spindle railed banister to a landing area with doors off to bedrooms and vanity room.
Bedroom One (11' 4" x 10' 6" (3.46m x 3.21m))
Double bedroom with fitted wardrobes to one wall, wood flooring, central heating radiator, additional storage cupboard and UPVC double glazed gable window.
Bedroom Two (13' 7" x 8' 8" (4.14m x 2.63m))
Double bedroom with laminate flooring, central heating radiator, storage cupboard and UPVC double glazed gable window.
Vanity Room
Previously a shower room but now housing a wash hand basin set to a vanity unit with splashback tiling.
Exterior
Stone front boundary wall with double wrought iron gates lead onto a large driveway with parking for numerous cars. Decorative mature shrubbed front area with a private raised decked seating area. Side garden which is lawned with raised flower beds and rockery, detached brick built garage and access around the rear of the bungalow. Additional flagged side garden to the far side of the bungalow which can be accessed from the front and the rear has a large sunken pond as feature with water fall and brick built bbq.
Property Location
Similar Properties
Bungalow For Sale Pontefract Bungalow For Sale WF9 Pontefract new homes for sale WF9 new homes for sale Flats for sale Pontefract Flats To Rent Pontefract Flats for sale WF9 Flats to Rent WF9 Pontefract estate agents WF9 estate agents



.png)






