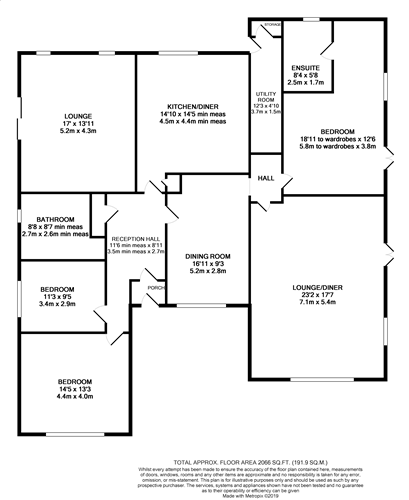3 Bedrooms Bungalow for sale in Cow Rakes Lane, Whiston, Rotherham S60 | £ 440,000
Overview
| Price: | £ 440,000 |
|---|---|
| Contract type: | For Sale |
| Type: | Bungalow |
| County: | South Yorkshire |
| Town: | Rotherham |
| Postcode: | S60 |
| Address: | Cow Rakes Lane, Whiston, Rotherham S60 |
| Bathrooms: | 2 |
| Bedrooms: | 3 |
Property Description
Situated in the heart of this pretty and sought after village is a unique and luxurious bungalow. An early viewing is essential in order to appreciate the size, quality and presentation of this beautiful family home. Having a large annex/granny flat and also planning permission for a further 5.5m x 5.5m extension, the potential is huge. It is possible due to its size that it could even be converted (subject to planning permission) into two individual bungalows. Presented to exacting standards the accommodation briefly comprises of:
Entrance porch with arched glazed doors and tiled floor. Spacious hallway with parquet flooring, large storage/cloaks cupboard and access to the loft which is partially boarded. Generous lounge with two windows and patio doors to the garden. The luxurious kitchen is every cook's dream... So much storage space. Ample range of modern full wall and base units. A large central breakfast bar area which has large drawer units to the reverse side, a full wall of complimentary gloss units incorporates a host of integrated nef appliances ie. Two pull and slide ovens, a microwave oven, a steamer oven and a coffee machine. A four ring ceramic hob is inset into the breakfast bar with an extractor hood above. Under floor heating, LED spotlights, granite worktops extending to the splashbacks and tiled floor. Blanco sink. An adjoining utility room has further wall units, plumbing for washing machine and ample space for any other appliance you could wish for. Tiled floor. Large storage cupboard which houses the water tank and boiler. Door to the rear garden.
The master bedroom has modern wardrobe fitments to two walls and matching drawer units and a large picture window overlooking the garden Bedroom two is of a good size, has a double wardrobe fitment and side facing window. The family bathroom is generously sized and comprises of free standing shaped bath, separate double size shower unit, wc. And square wash hand basin set into a vanity unit. Partially tiled walls, tiled floor, spotlights to the ceiling. Opaque window. Tall wave effect vertical radiator.
The separate dining room has a large front facing picture window. An hexagonal shaped archway leads into an inner hallway where access is gained to the annex/granny flat. A spacious multi function room is primarily used as a lounge but also has fitted wall and base units with worktops into which is an integrated fridge freezer and therefore providing a kitchen area with ample space for a kitchen table. To the lounge is an electric fire set into a marble effect fireplace and hearth. A large front facing picture window, French doors leading to the garden and a side window. A beautiful, large bedroom has a superb range of modern fitted furniture consisting of numerous wardrobes, dressing table area and drawer units. The en-suite shower room has a large shaped shower cubicle, wash hand basin set into a vanity unit and wc. Partial tiling to the walls, tiled floor, heated towel rail and spotlights to the ceiling.
The property is barely noticeable from the road and is approached via a private driveway with large timber gates. Set in approx. 1/3 of an acre of land so the whole of the property is surrounded by garden area. There is an area providing off road parking for multiple vehicles where there is also planning permission granted for a carport for three cars. The majority of the land is laid to lawn on varying levels but there are also steep boundaries to one side with mature rockery areas. There is a higher level patio area. Large greenhouse and timber shed and also a metal shed/container unit providing ample storage for garden furniture/tools etc. A good size upper level garden area has apple, pear and cherry blossom trees. Original stone walling. The whole of the garden is fully enclosed and private and there are far reaching views from the upper levels.
Although this property is situated in private, secluded gardens and set back from the road, it is within the heart of this popular village with its restaurants, village green and local shopping amenities nearby. Within good school catchment areas and close to the motorway networks so ideal for commuters.
Property Location
Similar Properties
Bungalow For Sale Rotherham Bungalow For Sale S60 Rotherham new homes for sale S60 new homes for sale Flats for sale Rotherham Flats To Rent Rotherham Flats for sale S60 Flats to Rent S60 Rotherham estate agents S60 estate agents



.png)











