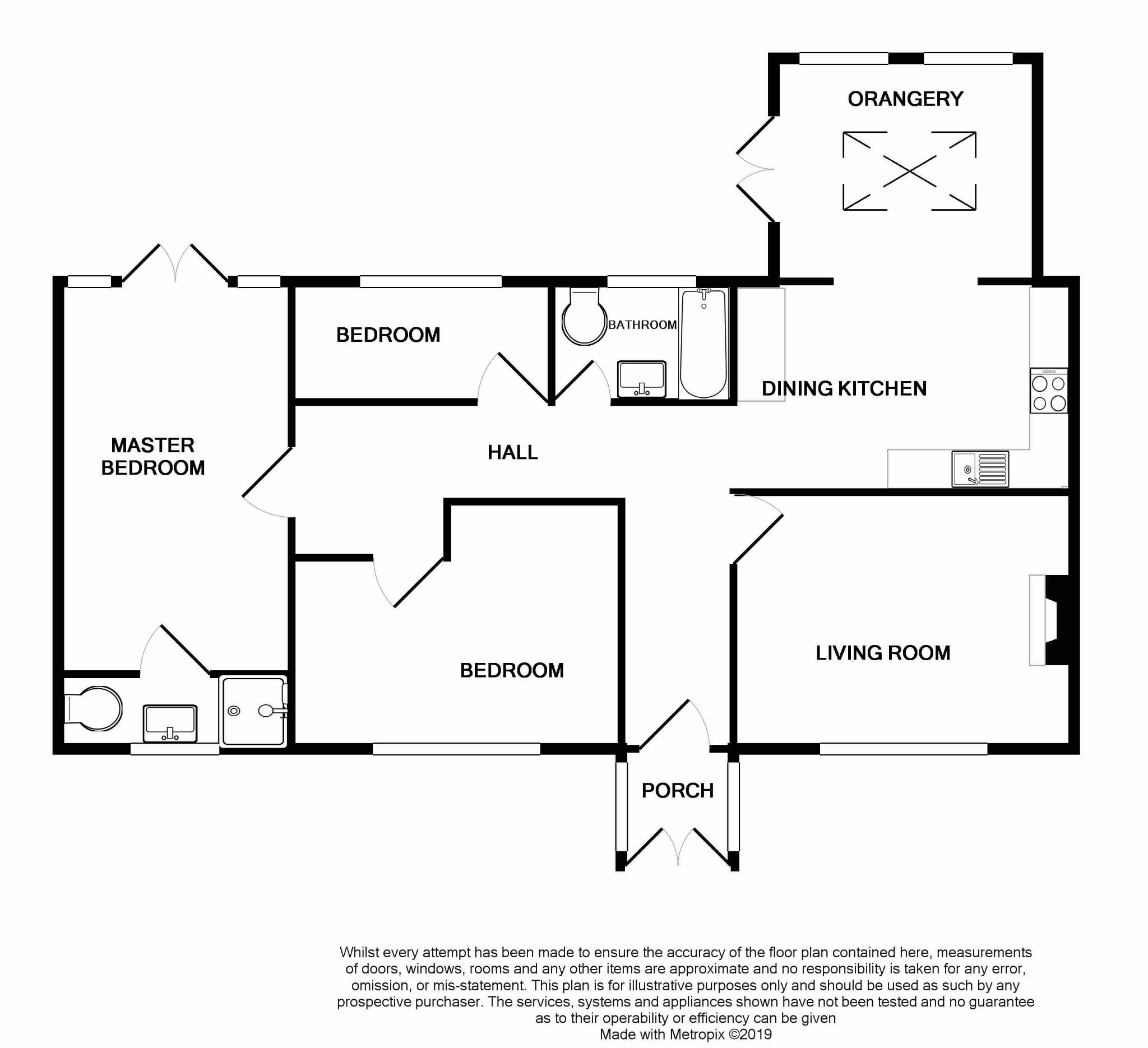3 Bedrooms Bungalow for sale in Dene Way, High Lane, Stockport SK6 | £ 375,000
Overview
| Price: | £ 375,000 |
|---|---|
| Contract type: | For Sale |
| Type: | Bungalow |
| County: | Greater Manchester |
| Town: | Stockport |
| Postcode: | SK6 |
| Address: | Dene Way, High Lane, Stockport SK6 |
| Bathrooms: | 2 |
| Bedrooms: | 3 |
Property Description
Description
We are delighted to offer for sale this 3 bedroomed detached true bungalow situated in a highly sought after area of High Lane. The property has been refurbished and extended to a high standard and is beautifully decorated throughout therefore offering modern, contemporary living accommodation to either a young family or mature buyer. The property also boasts a Master Bedroom with En-Suite, an Orangery, and being located on a corner plot.
Briefly the accommodation comprises of:- entrance porch, l-shaped hallway, living room, dining kitchen, orangery, master bedroom with en-suite shower room and double doors leading to garden area, two further bedrooms, modern fitted bathroom suite.
Outside to the front there is a good sized block paved driveway providing off road parking for several cars and a lawned area to the front and to the side, to the rear there is a generous sized lawned garden securely enclosed by fencing and large storage shed with up and over door.
Accommodation Comprising
Entrance Porch
With uPVC double glazed double entrance doors and windows to side aspects, wood effect flooring, recessed lighting and radiator.
Hallway
With inner entrance door, wood effect flooring, radiator, access to loft void .
Living Room (14'11" (4m 54cm) x 10'10" (3m 30cm))
UPVC double glazed window to front aspect, coal effect gas living flame fireplace with polished stone surround, radiator, two wall light points, T.V. Point.
Dining Kitchen (14'4" (4m 36cm) x 8'11" (2m 71cm))
With a range of fitted cream wall and base units, wood effect work surfaces incorporating inset one and a half bowl single drainer ceramic sink with mixer tap, gas hob and integrated fridge freezer. Space for dishwasher. Split level electric double oven, plumbing for automatic washing machine, recess for a dryer, wood effect flooring through to:-
Orangery (11'1" (3m 37cm) x 9'5" (2m 87cm))
With two uPVC double glazed windows, uPVC double glazed French doors leading to rear garden area. Feature central roof lantern skylight. Radiator.
Master Bedroom (16'6" (5m 2cm) x 9'10" (2m 99cm))
With uPVC double glazed French doors leading to rear garden area, radiator, T.V. Point, wall light points, access to en-suite.
En-Suite Shower Room
With uPVC double glazed window, walk-in shower cubicle with chrome mixer shower, hand wash basin, W.C, radiator, tiled floor.
Bedroom Two (14'10" (4m 52cm) x 8'0" (2m 43cm))
With uPVC double glazed window to front aspect, radiator.
Bedroom Three (11'9" (3m 58cm) x 5'10" (1m 77cm))
With uPVC double glazed window to rear aspect, radiator.
Bathroom
With uPVC double glazed window to rear aspect, white suite comprising a panelled bath with chrome mixer shower over, vanity unit hand wash basin, W.C, radiator, tiled walls and flooring.
Outside
The front has a generous double width block paved driveway with a lawned area and planted flowerbeds. The side is enclosed by fencing and is well stocked with a variety of shrubs. The rear garden is mainly laid to lawn with the original garage with up and over door now used as a good sized storage shed.
Agents Notes
Viewing Arrangements
Viewings are strictly by appointment with Ian Tonge Property Services, 150 Buxton Road, High lane, Stockport, SK6 8EA. Telephone .
Directions
From our office in High Lane, heading towards Hazel Grove, take first right onto Andrew Lane, then right onto Daisyway, left onto Meadway then left onto Deneway where the property can be found on the left hand side clearly identified by our For Sale board.
Financial Advice
The selling agents will be pleased to assist prospective purchasers with all their financial arrangements whether purchasing through this agency or via another source. Please telephone or call in for an appointment without obligation. A written quotation is available on request. A contract of insurance may be required. Your home is at risk if you do not keep up repayments on A mortgage or other loan secured on it.
Property Misdescriptions Act
Ian Tonge Property Services give notice that these particulars, whilst believed to be accurate, are set out as a general outline only for guidance and do not constitute any part of an offer or contract - intending purchasers or tenants should bot rely on them as statements or representations of fact, but must satisfy themselves by inspection or otherwise as to their accuracy. No person in the employment of Ian Tonge Property Services has the authority to make of give representations or warranty in relation to the property.
Property Location
Similar Properties
Bungalow For Sale Stockport Bungalow For Sale SK6 Stockport new homes for sale SK6 new homes for sale Flats for sale Stockport Flats To Rent Stockport Flats for sale SK6 Flats to Rent SK6 Stockport estate agents SK6 estate agents



.png)











