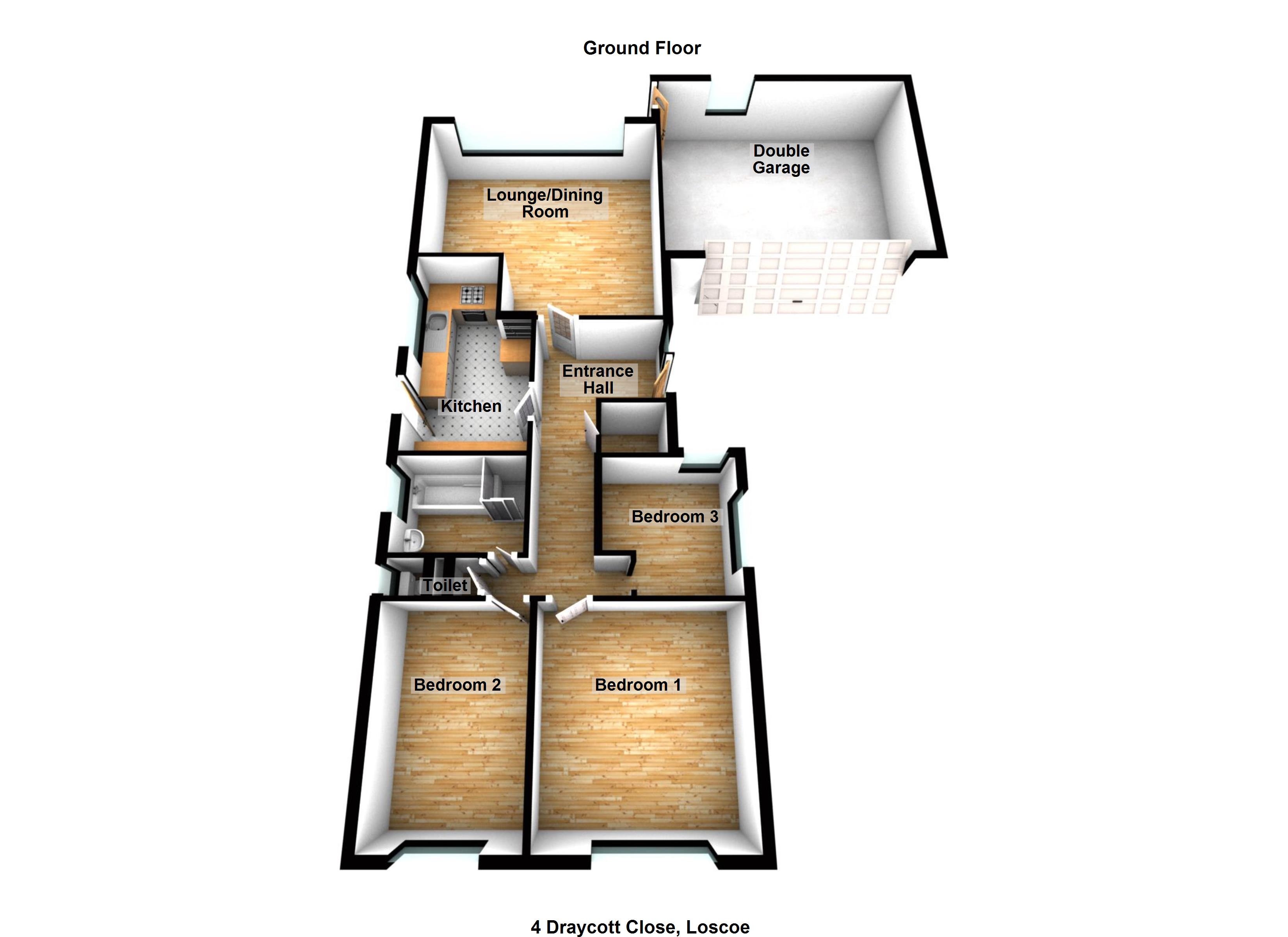3 Bedrooms Bungalow for sale in Draycott Close, Loscoe, Derbyshire DE75 | £ 230,000
Overview
| Price: | £ 230,000 |
|---|---|
| Contract type: | For Sale |
| Type: | Bungalow |
| County: | Derbyshire |
| Town: | Heanor |
| Postcode: | DE75 |
| Address: | Draycott Close, Loscoe, Derbyshire DE75 |
| Bathrooms: | 1 |
| Bedrooms: | 3 |
Property Description
A deceptively spacious detached bungalow situated in a quiet, sought after cul-de-sac location close to local amenities, bus routes and excellent transport links. The property offers well maintained accommodation and comprises entrance hall, l-shaped lounge and dining area, fitted kitchen, family bathroom, separate WC and three bedrooms. Driveway providing ample parking and detached double garage. Enclosed well maintained private rear garden. An internal viewing is highly recommended to appreciate the size of the accommodation offered.
Entrance hall Entered via a UPVC opaque double glazed door having central heating radiator, built in storage cupboard with integral shelving and access hatch to partially boarded loft with lighting, loft ladder and central heating boiler.
Lounge 4.96m max (16' 3") x 4.85m max (15' 11")
An l-shaped lounge/dining room having two central heating radiators, satellite, TV and telephone point, coving to ceiling, Dimplex log effect wall mounted electric fire and UPVC double glazed window picture to rear garden.
Fitted kitchen 4.02m max (13' 2") x 2.38m max (7' 10")
Having a range of units comprising of base units with roll top work surfacing, range of wall cupboards, ceramic sink and drainer, integrated electric oven, surface mounted hob with chimney style extractor hood over, tile effect vinyl flooring. UPVC double glazed window and UPVC opaque double glazed door leading to gated side access and garden.
Bedroom one 3.78m (12' 5") x 3.64m (11' 11")
Having central heating radiator, satellite TV cable, UPVC double glazed window to the front elevation and coving to ceiling.
Bedroom two 3.78m (12' 5") x 3.10m (10' 2")
Having central heating radiator, satellite TV cable, UPVC double glazed window and coving to ceiling.
Bedroom three 3.33m into recess(10' 11") x 2.60m (8' 6")
Currently being used as a dining room having central heating radiator, telephone master socket and alarm system control panel, coving to ceiling, two UPVC double glazed windows.
Bathroom
Having a three piece suite comprising of panelled full size bath with mixer shower, vanity unit with inset wash hand basin, fully tiled shower enclosure, ceramic tiled floor, wall mounted heated towel rail, UPVC opaque double glazed window and tiled walls.
Separate WC
Having a low flush WC and UPVC double glazed window to the side elevation.
Outside
To the front of the property is a block paved driveway providing ample off street parking for a number of vehicles and continuing to a double garage with up and over electric door, power and lighting, window and personal door to garden.
To the rear is a paved path continuing to the very rear of the garden, raised borders, pond, shaped lawn, seating area and shed. The rear garden is well stocked with mature shrubs.
Property Location
Similar Properties
Bungalow For Sale Heanor Bungalow For Sale DE75 Heanor new homes for sale DE75 new homes for sale Flats for sale Heanor Flats To Rent Heanor Flats for sale DE75 Flats to Rent DE75 Heanor estate agents DE75 estate agents



.png)

