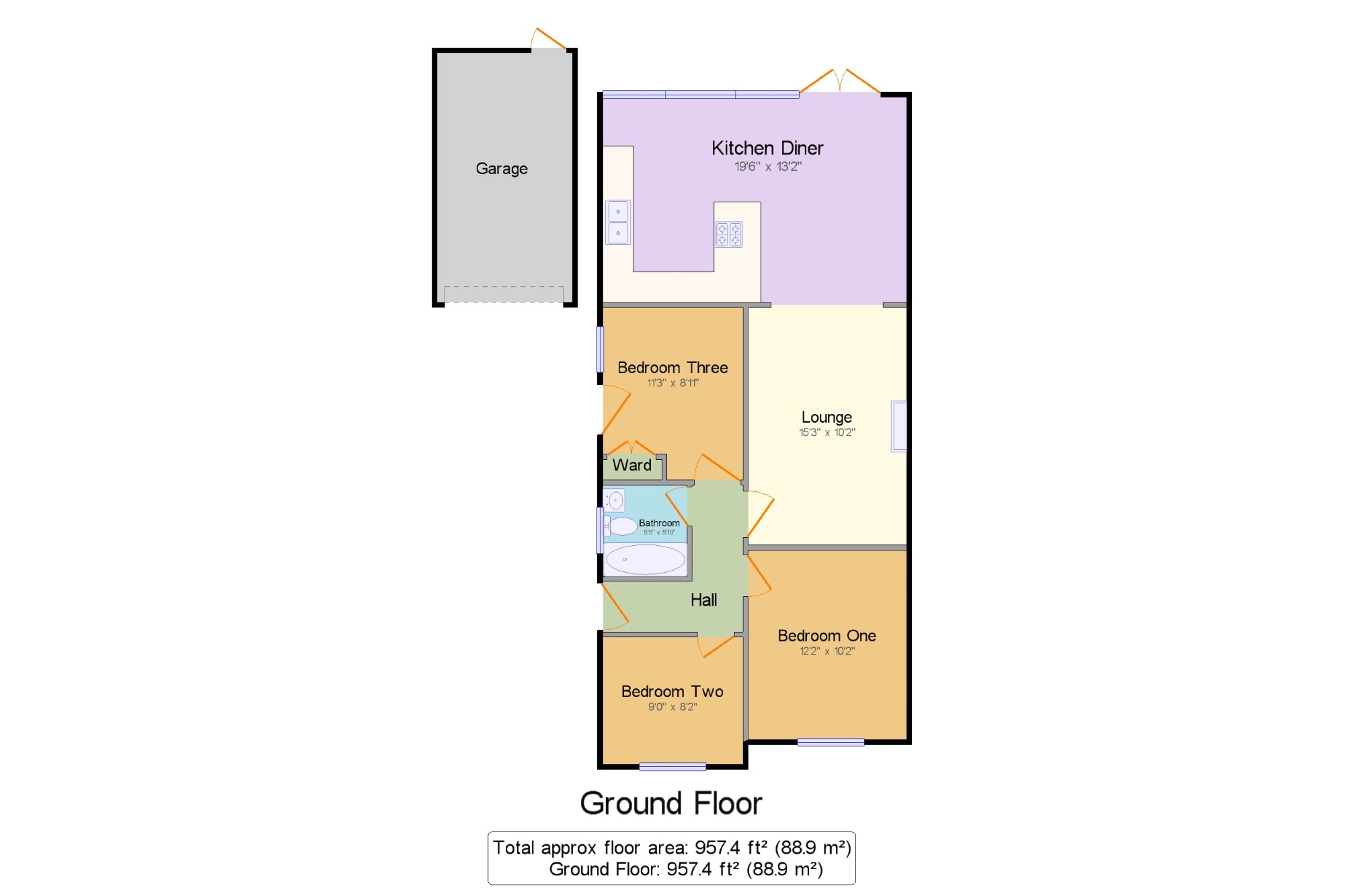3 Bedrooms Bungalow for sale in Egremont Road, Bearsted, Maidstone, Kent ME15 | £ 375,000
Overview
| Price: | £ 375,000 |
|---|---|
| Contract type: | For Sale |
| Type: | Bungalow |
| County: | Kent |
| Town: | Maidstone |
| Postcode: | ME15 |
| Address: | Egremont Road, Bearsted, Maidstone, Kent ME15 |
| Bathrooms: | 1 |
| Bedrooms: | 3 |
Property Description
This bungalow has been totally refurbished to a very high standard and is ready to move into. A conservatory has been added, this incorporates the modern fitted kitchen and a dining area. The 3 bedrooms are of a good size plus there is a spacious lounge and fully refitted bathroom. Bedroom 3 leads to an attractive carport with gates to the front, this has granite paving slabs and is a pleasant place to sit. The garden is private with a decking area and there is a detached garage.
Totally refurbished 3 bedroom bungalow
UPVC double glazing throughout
New boiler and rewired.
Conservatory incorporating a kitchen/diner
Garage and carport plus driveway.
No chain
Viewings recommended
Hall x . Composite double glazed front door. Tiled flooring, access to loft space. Oak doors leading to all rooms.
Lounge15'3" x 10'2" (4.65m x 3.1m). A light and airy room open to the conservatory. Fireplace with fitted electric fire. Attractively decorated.
Kitchen Diner19'6" x 13'2" (5.94m x 4.01m). UPVC double glazed French door opening onto the garden. Double glazed uPVC windows to the rear over looking the rear garden. Quartz stone work surface and breakfast bar, good range of modern wall and base units, double under slung sink unit with mixer tap, electric double oven and microwave, induction hob, stainless steel extractor, integrated dishwasher, space for washer dryer and space for a fridge/freezer. Under unit lighting, attractive splash back tiling and tiled floor.
Bedroom One12'2" x 10'2" (3.7m x 3.1m). Double glazed uPVC window facing the front.
Bedroom Two9' x 8'2" (2.74m x 2.5m). Double glazed uPVC window facing the front.
Bedroom Three11'3" x 8'11" (3.43m x 2.72m). UPVC double glazed door opening onto the carport. Double glazed uPVC window facing the side. A built-in wardrobe.
Bathroom5'5" x 5'10" (1.65m x 1.78m). Double glazed uPVC window with obscure glass facing the side. Tiled flooring, tiled walls. Concealed cistern WC, panelled bath with shower over bath, vanity unit.
Rear Garden x . Private garden, mainly laid to lawn with a sunny decking area. Well maintained flower and shrub borders. Outside power, courtesy door to the rear of the garage.
Carport x . Double timber doors to the front, granite paving slabs, up and over door to the garage.
Garage x . Up and over door, power and light, courtesy door to the rear garden.
Front x . Driveway for several cars and a lawn area.
Property Location
Similar Properties
Bungalow For Sale Maidstone Bungalow For Sale ME15 Maidstone new homes for sale ME15 new homes for sale Flats for sale Maidstone Flats To Rent Maidstone Flats for sale ME15 Flats to Rent ME15 Maidstone estate agents ME15 estate agents



.png)










