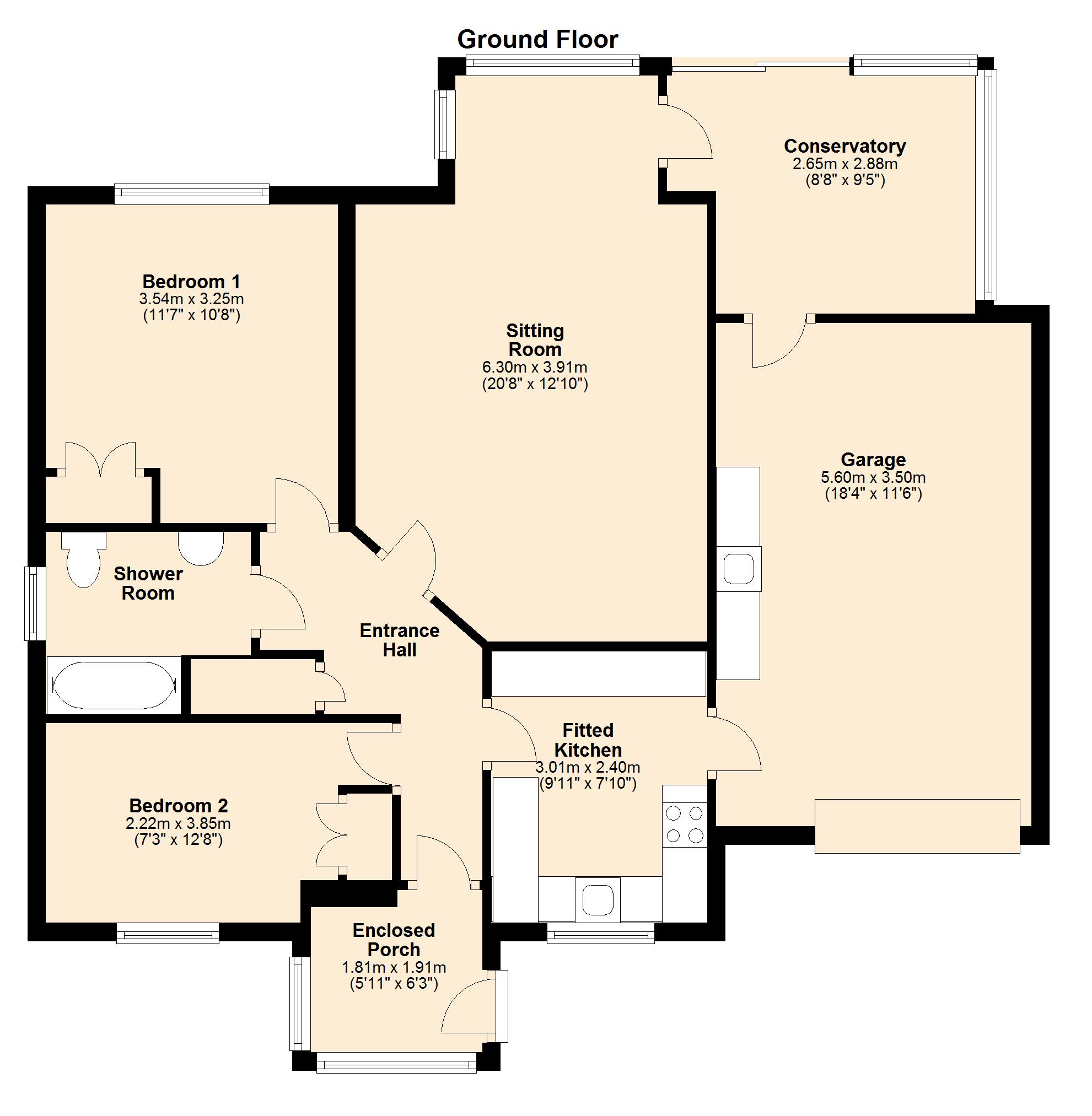2 Bedrooms Bungalow for sale in Essex Way, Sonning Common, Sonning Common Reading RG4 | £ 370,000
Overview
| Price: | £ 370,000 |
|---|---|
| Contract type: | For Sale |
| Type: | Bungalow |
| County: | Berkshire |
| Town: | Reading |
| Postcode: | RG4 |
| Address: | Essex Way, Sonning Common, Sonning Common Reading RG4 |
| Bathrooms: | 1 |
| Bedrooms: | 2 |
Property Description
Two bedroom detached bungalow presented in good order, with garage & secluded rear garden, situated in a sought after, quiet cul-de-sac. EPC: Tbc.
N.B bungalows on this develpoment are restricted to applicants aged over 55 years.
Accommodation includes; enclosed porch, entrance hall, fitted kitchen, sitting room, conservatory, master bedroom, bedroom 2/ dining room, wet room and garage/ utility.
Noteworthy features include; gas fired central heating, PVCu double glazing, large single garage, off road parking for several vehicles, private and easily maintained garden.
N.B bungalows on this develpoment are restricted to applicants aged over 55 years.
The property offered for sale is a two bedroom detached bungalow presented in good order, with garage & secluded rear garden, situated in a sought after, quiet cul-de-sac. EPC: Tbc.
Accommodation includes; enclosed porch, entrance hall, fitted kitchen, sitting room, conservatory, master bedroom, bedroom 2/ dining room, wet room and garage/ utility.
Noteworthy features include; gas fired central heating, PVCu double glazing, large single garage, off road parking for several vehicles, private and easily maintained rear garden.
To The Front Of The Property gravel driveway leads to garage, providing ample off road parking, lawned area, flower & shrub beds, gated side access to:
To The Rear Of The Property is a private and well maintained, established garden. Extensive paved patio with brick edging, interspersed with lawned areas, flower & shrub beds, outside light, timber shed, fully enclosed with close board fencing & mature beech hedging.
Essex Way is a small development of similar properties on the outskirts of Sonning Common. Regular bus service provides access into the village centre, Caversham and Reading (bus stop within 200 metres). The village is a thriving community and is well served with amenities including; Health Centre, Dental Surgery, Veterinary Surgery and a range of shops providing day to day needs. There is easy access to both Reading and Henley-on-Thames town centres, London Paddington is less than 30 minutes from Reading Railway Station and there are good links to the M4 and M40 motorways.
Total Floor Area (including garage): Approx. 948sqft (88m2)
Council Tax Band: D? (£1802.39)
Services: Mains gas, electricity, water & drainage.
Enclosed Porch
PVCu double glazed windows to front & side, radiator, door to:
Entrance Hall
Radiator, access to loft, built in airing cupboard housing hot water tank, doors to:
Fitted Kitchen (3.01m x 2.40m (9'11" x 7'10"))
Fitted with a matching range of base and eye level units with worktop space over, stainless steel sink unit, built-in electric oven, built-in four ring gas hob with extractor hood, built-in microwave, PVCu double glazed window to front, radiator, serving hatch to sitting room, door to garage.
Bedroom 2/ Dining Room (3.85m max x 2.22m (12'8" max x 7'3"))
PVCu double glazed window to front, single radiator, built in double cupboard.
Wet Room
Fitted with three piece suite comprising; shower enclosure, wash hand basin with cupboards under and low-level WC, heated towel rail, extractor fan, PVCu double glazed window to side.
Bedroom 1 (3.54m max x 3.25m (11'7" max x 10'8"))
PVCu double glazed window to rear, radiator, built in double cupboard.
Sitting Room (6.30m max x 3.91m max (20'8" max x 12'10" max))
PVCu double glazed window to rear & side, feature fireplace with marble surround housing electric fire, radiator, telephone point, TV point, door to:
Conservatory
PVCu double glazed construction, radiator, tiled floor, wall lights, double glazed sliding door to rear.
Garage/ Utility (5.60m x 3.50m (18'4" x 11'6"))
Up and over door, personal door, power and light, eaves storage space, fitted with base and eye level units, 1½ bowl stainless steel sink, plumbing for washing machine, wall mounted gas radiator heating boiler serving heating system and domestic hot water, door to conservatory.
You may download, store and use the material for your own personal use and research. You may not republish, retransmit, redistribute or otherwise make the material available to any party or make the same available on any website, online service or bulletin board of your own or of any other party or make the same available in hard copy or in any other media without the website owner's express prior written consent. The website owner's copyright must remain on all reproductions of material taken from this website.
Property Location
Similar Properties
Bungalow For Sale Reading Bungalow For Sale RG4 Reading new homes for sale RG4 new homes for sale Flats for sale Reading Flats To Rent Reading Flats for sale RG4 Flats to Rent RG4 Reading estate agents RG4 estate agents



.png)




