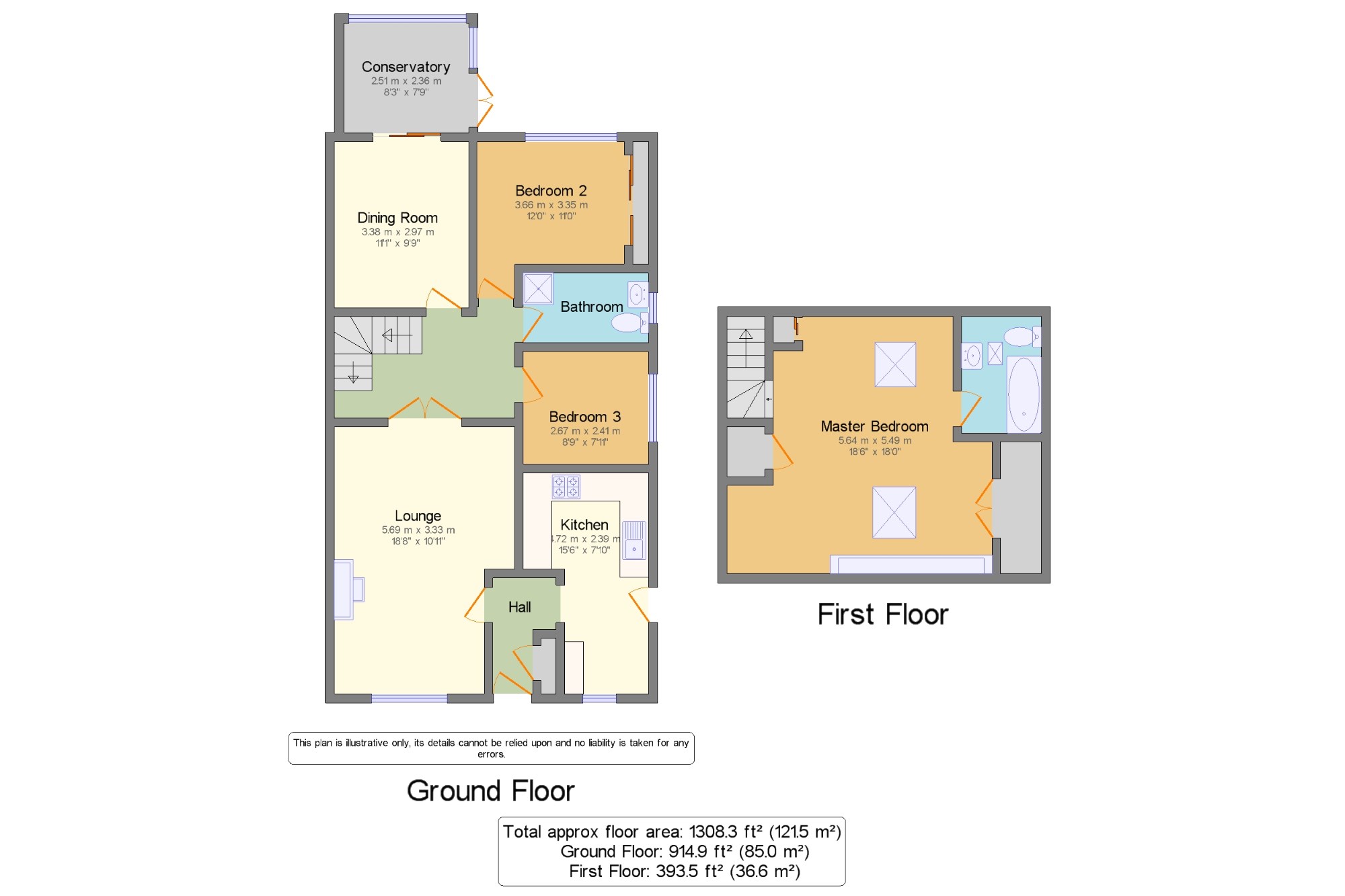3 Bedrooms Bungalow for sale in Garstone Croft, Fulwood, Preston, Lancashire PR2 | £ 185,000
Overview
| Price: | £ 185,000 |
|---|---|
| Contract type: | For Sale |
| Type: | Bungalow |
| County: | Lancashire |
| Town: | Preston |
| Postcode: | PR2 |
| Address: | Garstone Croft, Fulwood, Preston, Lancashire PR2 |
| Bathrooms: | 2 |
| Bedrooms: | 3 |
Property Description
**no chain**Due to a strong demand; We are pleased to offer for sale this attractive three bedroom semi detached dormer bungalow positioned in a popular residential location, anticipated to bring strong interest and attract a wide range of aspiring home buyers. As you enter this wonderful home, you are welcomed into an entrance hall; the bright and spacious lounge has a large window to the front elevation and adjoins onto an inner hall with double doors. The dining room adjoins onto a wonderful conservatory with aspect views across the garden. There is also a fitted kitchen. The ground floor benefits from two bedrooms and a three piece suite shower room. Upstairs on the first floor, you will find a large master suite with its own en-suite bathroom, lots of eaves storage and velux windows out to the front and rear. Externally, the property has a hard-standing tarmac driveway with secure gates leading through to a car port/detached single garage. The beautiful landscaped rear garden is majority laid to lawn with a patio area and shed. View to appreciate.
An Attractive Three Bedroom Semi Detached Dormer Bungalow
Bright & Spacious Lounge With Double Doors Into Inner Hall
Formal Dining Room Adjoining Onto The Conservatory
Two Ground Floor Double Bedrooms
Ground Floor Shower Room
Large Master Suite With En-Suite Bathroom
Hard-Standing Driveway & Car Port/Detached Garage
Landscaped Rear Garden
Offered With No Chain Delay
Hall 4'5" x 8'1" (1.35m x 2.46m). Double glazed uPVC entrance door. Radiator, carpeted flooring.
Lounge 18'8" x 10'11" (5.7m x 3.33m). Double glazed uPVC window facing the front. Radiator, carpeted flooring, gas fire. Double doors leading into the inner hall;
Kitchen 15'6" x 7'10" (4.72m x 2.39m). Two double glazed uPVC windows facing the front and side. Radiator, vinyl flooring, tiled splashbacks. Fitted wall and base units, roll top work surfaces, electric oven, gas hob, space for washing and fridge/freezer.
Dining Room 11'1" x 9'9" (3.38m x 2.97m). Sliding double glazed patio doors opening onto the conservatory. Radiator, carpeted flooring.
Conservatory 8'3" x 7'9" (2.51m x 2.36m). Double glazed uPVC door opening onto the garden. Double glazed uPVC windows facing the rear. Tiled flooring.
Bedroom 2 12' x 11' (3.66m x 3.35m). Double glazed uPVC window facing the rear. Radiator, carpeted flooring, fitted wardrobes.
Bedroom 3 8'9" x 7'11" (2.67m x 2.41m). Double glazed uPVC window facing the side. Radiator, carpeted flooring.
Bathroom 8'9" x 4'11" (2.67m x 1.5m). Double glazed uPVC window facing the side. Radiator, vinyl flooring, tiled walls. Low level WC, pedestal sink and single shower enclosure.
Master Bedroom 18'6" x 18' (5.64m x 5.49m). Two double glazed velux windows facing the front and rear. Carpeted flooring. Under the eaves storage, large storage cupboard and fitted wardrobe.
En Suite 5'7" x 8'2" (1.7m x 2.5m). Double glazed uPVC window facing the rear. Low level WC, pedestal sink, panelled bath with mixer tap.
Property Location
Similar Properties
Bungalow For Sale Preston Bungalow For Sale PR2 Preston new homes for sale PR2 new homes for sale Flats for sale Preston Flats To Rent Preston Flats for sale PR2 Flats to Rent PR2 Preston estate agents PR2 estate agents



.png)










