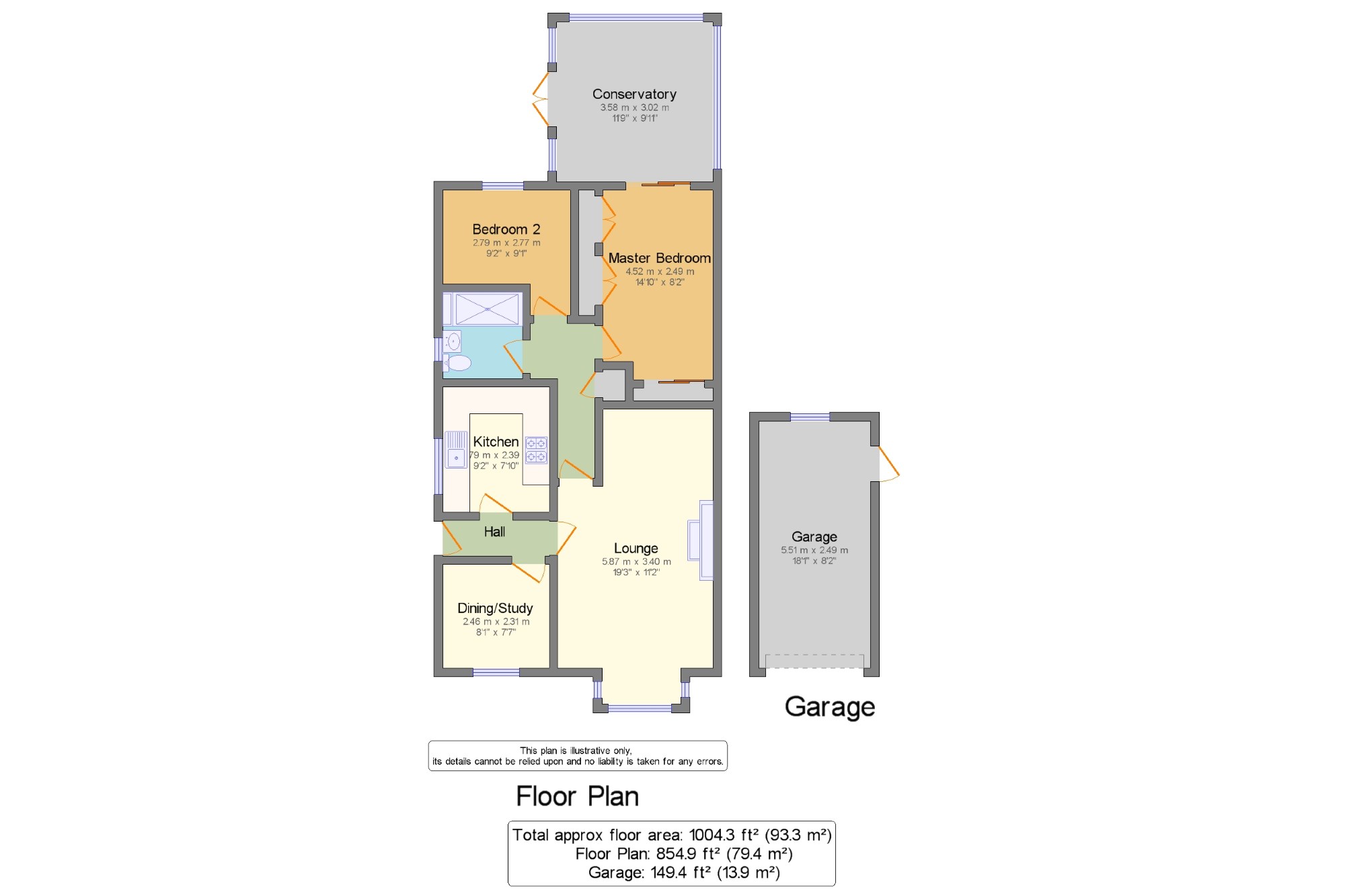2 Bedrooms Bungalow for sale in Gleneagles Drive, Fulwood, Preston, Lancashire PR2 | £ 210,000
Overview
| Price: | £ 210,000 |
|---|---|
| Contract type: | For Sale |
| Type: | Bungalow |
| County: | Lancashire |
| Town: | Preston |
| Postcode: | PR2 |
| Address: | Gleneagles Drive, Fulwood, Preston, Lancashire PR2 |
| Bathrooms: | 1 |
| Bedrooms: | 2 |
Property Description
We are pleased to offer for sale this attractive two bedroom detached true bungalow, positioned on a larger than average plot, anticipated to bring strong interest and attract a wide range of aspiring home buyers. As you enter this home, you are welcomed into an imposing entrance hallway with a door welcoming you into a bright living space. The generously proportioned living room has one feature bay fronted window and a gas feature fireplace. Adjoining this, there is a formal dining room/bedroom whilst across the hall, there is a modern fitted kitchen. Continuing down the hallway, there are two generously proportioned bedrooms, the master bedroom with a range of fitted furniture and an adjoining conservatory with beautiful aspect views across the garden. There is also a luxury modern shower room. Externally, off road parking facilities are provides which also gives access to a detached brick built single garage. Beyond this point, the rear garden is the hub of this fantastic home, beautiful and mature, well stocked and private. View to appreciate.
An Attractive Two Bedroom Detached True Bungalow
Enviable Larger Than Average Plot
Bright Living Accommodation
Modern Fitted Kitchen
Off Road Parking & Detached Brick Built Single Garage
Beautiful Mature Well Stocked Private Garden
Offered With No Chain Delay
Highly Desirable Sought After Location
Luxury Modern Shower Room
Hall 7'10" x 2'7" (2.39m x 0.79m). Double glazed uPVC entrance door. Radiator, carpeted flooring. Loft access, boarded with loft insulation.
Lounge 19'3" x 11'2" (5.87m x 3.4m). Double glazed uPVC bay window facing the front. Radiator, carpeted flooring, gas fire, dado rail and coving.
Dining/Study 8'1" x 7'7" (2.46m x 2.31m). Double glazed uPVC window facing the front. Radiator, carpeted flooring.
Kitchen 9'2" x 7'10" (2.8m x 2.39m). Double glazed uPVC window facing the side. Roll top work surfaces, a range of fitted wall and base unit, one and half bowl sink with drainer, electric oven, gas hob, tiled splashbacks, vinyl floor. Space for washing machine, fridge/freezer.
Master Bedroom 14'10" x 8'2" (4.52m x 2.5m). Sliding double glazed door opening onto the conservatory. Radiator, carpeted flooring, a range of fitted furniture.
Conservatory 11'9" x 9'11" (3.58m x 3.02m). Double glazed uPVC French doors opening onto the garden. Double glazed uPVC windows facing the rear. Tiled flooring. Self-cleaning roof.
Bedroom 2 9'2" x 9'1" (2.8m x 2.77m). Double glazed uPVC window facing the rear. Radiator, carpeted flooring.
Bathroom 5'10" x 6'4" (1.78m x 1.93m). Double glazed window facing the side. Heated towel rail, tiled flooring and tiled wall. Low level WC, vanity unit and wash hand basin, walk in double shower cubicle.
Garage 18'1" x 8'2" (5.51m x 2.5m). Manual up and over door. Power sockets, lighting and water supply.
Property Location
Similar Properties
Bungalow For Sale Preston Bungalow For Sale PR2 Preston new homes for sale PR2 new homes for sale Flats for sale Preston Flats To Rent Preston Flats for sale PR2 Flats to Rent PR2 Preston estate agents PR2 estate agents



.png)









