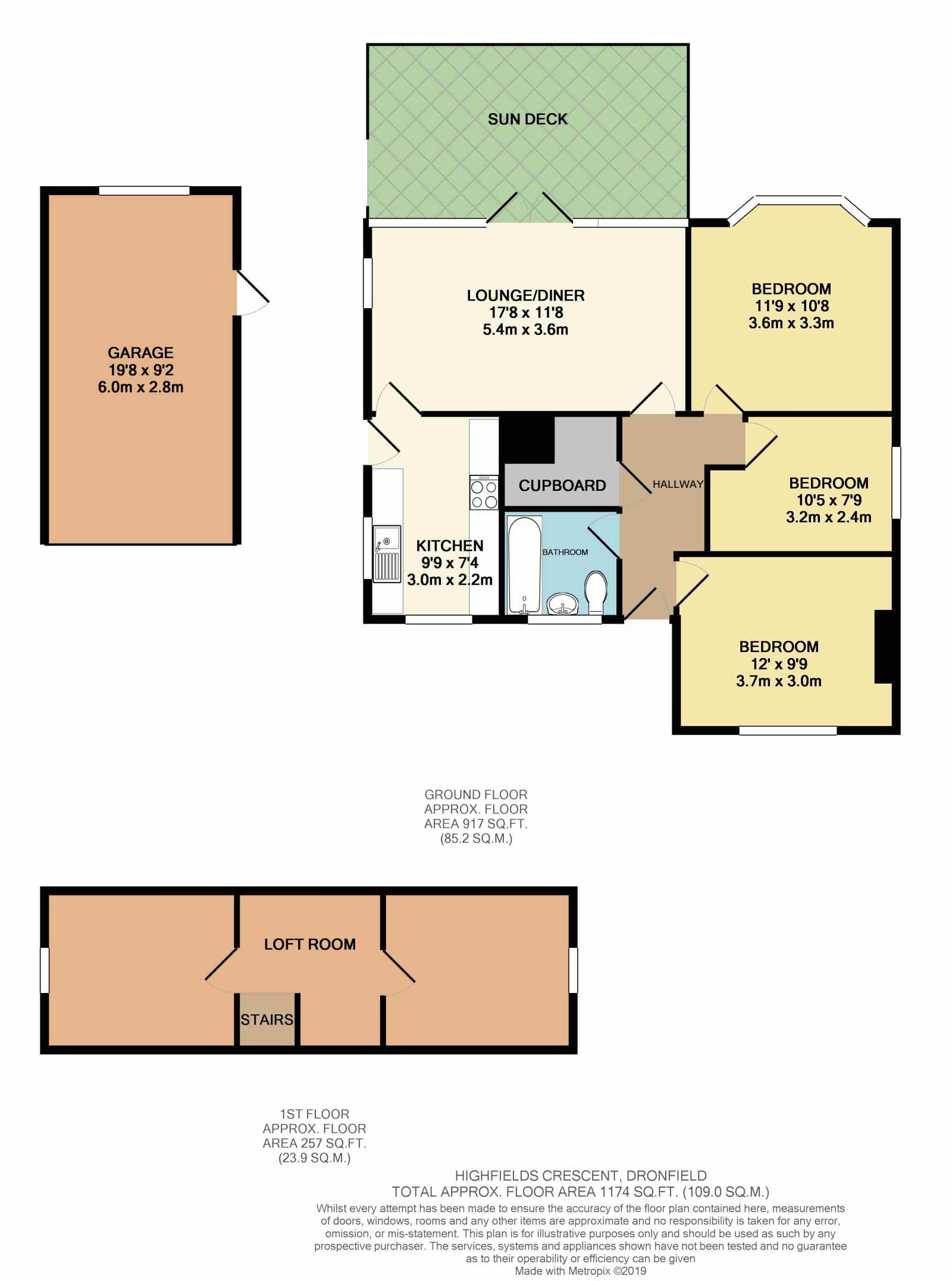3 Bedrooms Bungalow for sale in Highfields Crescent, Dronfield, Derbyshire S18 | £ 270,000
Overview
| Price: | £ 270,000 |
|---|---|
| Contract type: | For Sale |
| Type: | Bungalow |
| County: | Derbyshire |
| Town: | Dronfield |
| Postcode: | S18 |
| Address: | Highfields Crescent, Dronfield, Derbyshire S18 |
| Bathrooms: | 1 |
| Bedrooms: | 3 |
Property Description
Situated on this quiet crescent within the highly sought after area of Dronfield, this three bedroom detached bungalow offers superb scope to extend and modernise to the buyers requirements. Enjoying a larger than average plot with a South facing and level rear garden, the property also benefits from a detached garage with further space to the side to extend. The accommodation briefly comprises: Entrance hall, two double bedrooms, single bedroom three, bathroom, lounge/diner with patio doors onto an impressive sun terrace and a fitted kitchen. A large loft room offers further potential to increase the living space. Offered to the market with no onward chain and worthy of an internal inspection.
Entrance Hall
Having a part glazed Upvc entrance door, central heating radiator and large storage cupboard providing access to the loft room above.
Double Bedroom One (11'9 x 10'8)
A good sized double bedroom enjoying pleasant views of the rear garden. Upvc double glazed bay window and central heating radiator.
Double Bedroom Two (12' x 9'9)
A further good sized double bedroom benefitting from ample natural light. Upvc double glazed window with fitted blinds, central heating radiator.
Bedroom Three (10'5 x 7'9)
A well-proportioned single bedroom with a Upvc double glazed window to the side elevation and central heating radiator.
Bathroom
Featuring a suite comprising of a bath with electric shower unit over, WC and wash hand basin. Upvc obscure glazed window.
Lounge/Diner (17'8 x 11'8)
Made light and airy by virtue of the Upvc double glazed patio doors and windows opening up onto the superb sun terrace which takes full advantage of the Southerly aspect. Gas fire, central heating radiator and TV aerial point.
Kitchen (9'9 x 7'4)
Featuring a range of fitted wall and base units with work surface over, stainless steel sink and drainer, four burner gas hob and electric double oven. Two Upvc double glazed windows provide ample natural light with a Upvc double glazed entrance door to the side.
Loft Room (30' x 8'10)
Offering superb potential to increase the living space further. This fully boarded loft room is separated into three rooms and benefits from windows to either side, power and lighting.
External Areas
A driveway leads in with a large lawned area to the front of the property offering additional parking space if required. To the rear of the property is a large garden, predominantly laid to lawn with a superb decked sun terrace with timber and metal handrail which enjoys a Southerly aspect. External LED lighting and timber shed.
Property Location
Similar Properties
Bungalow For Sale Dronfield Bungalow For Sale S18 Dronfield new homes for sale S18 new homes for sale Flats for sale Dronfield Flats To Rent Dronfield Flats for sale S18 Flats to Rent S18 Dronfield estate agents S18 estate agents



.png)






