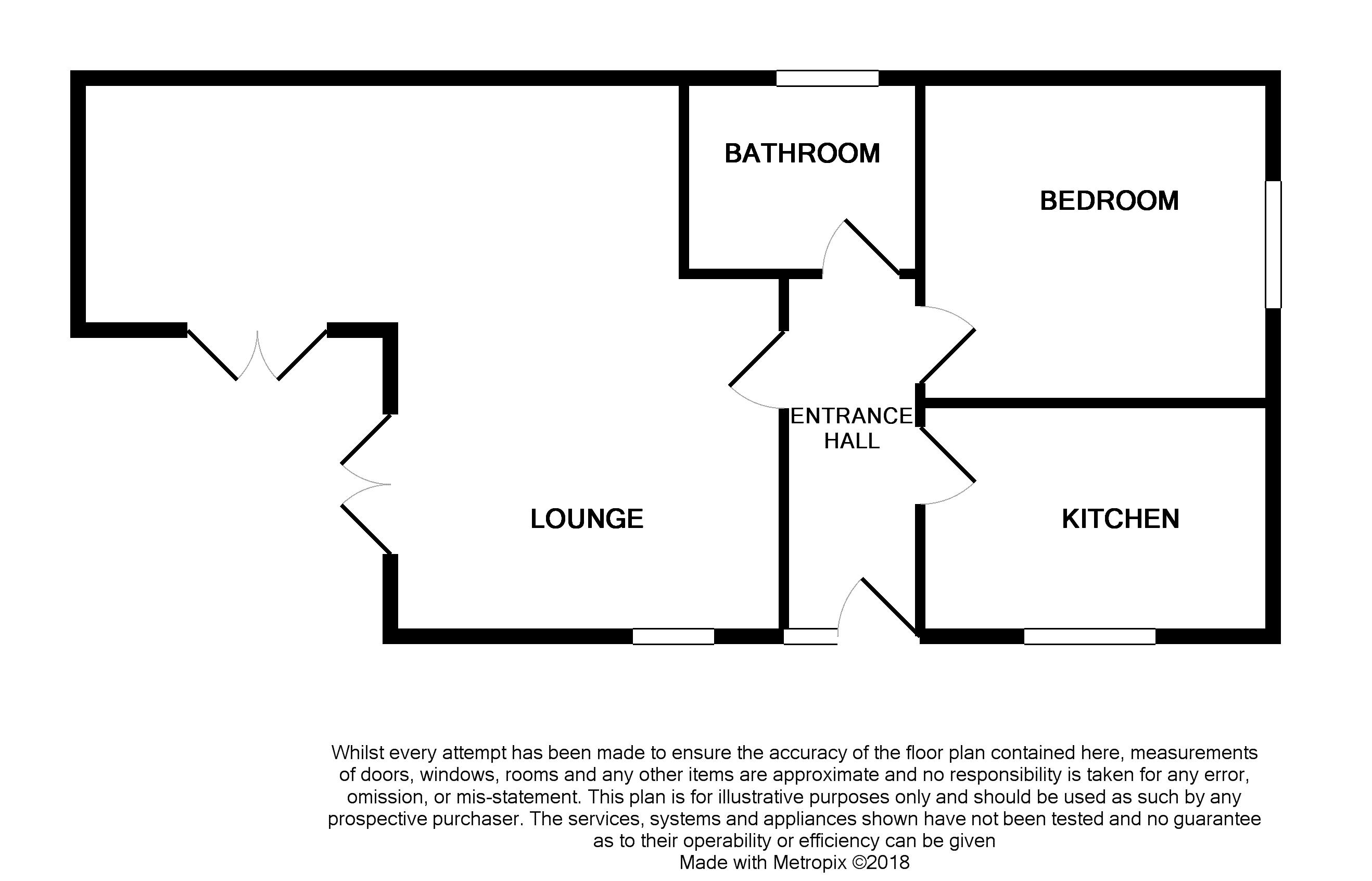1 Bedrooms Bungalow for sale in Hilcote Gardens, Eccleshall, Stafford ST21 | £ 140,000
Overview
| Price: | £ 140,000 |
|---|---|
| Contract type: | For Sale |
| Type: | Bungalow |
| County: | Staffordshire |
| Town: | Stafford |
| Postcode: | ST21 |
| Address: | Hilcote Gardens, Eccleshall, Stafford ST21 |
| Bathrooms: | 1 |
| Bedrooms: | 1 |
Property Description
Are you looking for a community to feel welcome in, with people to socialise with yet remain in your own space with all of your own facilities? Then stop your search now as this one bedroom bungalow set within the grounds of Hilcote Hall just a short distance outside of Eccleshall could be exactly what you are looking for. The property sits in a courtyard of similar bungalows with communal gardens in the centre with seating area and lawns. Set over one floor the hallway provides access to a larger than average lounge with separate dining area, kitchen with fully fitted appliances and space for a small dining table, bedroom with fitted wardrobes and a fully fitted bathroom with shower over the bath. To the rear the garden is also larger than average with a timber built summer house having being used as a hobby room and additional visitors room in the past with power and lighting along with a paved patio space and raised seating area having planted borders and decorative steps. This property is the perfect compromise for independent living within a welcoming, homely community to feel safe and secure in. Don't delay - call us today to arrange your viewing.
Entrance Hallway (11' 4'' x 4' 5'' (3.45m x 1.35m))
With a wooden front facing external door having inset glazed panel and adjacent fully glazed window this entrance hallway benefits from having internal doors to all rooms. There is a ceiling light and wall mounted electric storage heater along with carpet to the floor and a loft access hatch to a loft space stretching the width of the bungalow.
Lounge/Dining Room (22' 4'' (max) x 17' 8'' (max) (6.80m (max) x 5.38m (max)))
A spacious room with two fully glazed wooden doors opening out to the paved patio area within the garden and a front facing double glazed wooden framed window. The room is neutrally decorated and benefits from having two separate spaces for both living and dining. There is carpet laid to the floor and an electric fireplace as the focal point of the room with decorative wooden surround. The room is finished with three ceiling lights and two electric wall mounted storage heaters.
Kitchen (11' 0'' x 7' 4'' (3.35m x 2.23m))
With everything that you need incorporated into this space the kitchen also has ample room for a small dining table and chairs. Fitted with wooden effect base and wall units with work top to finish. Inset into the work top is a one and half bowl sink with mixer tap above and drainer to the side along with an electric hob. Integrated into the units is an electric double oven, under counter fridge and freezer and a washing machine. The rooms is finished with a front facing double glazed wooden framed window, tiled splash backs and ceiling light.
Bedroom (11' 0'' x 10' 0'' (3.35m x 3.05m))
A spacious double bedroom with a side facing double glazed wooden framed window. The room is fitted with a triple wardrobe with hanging space and shelving inside and finished with carpet to the floor, ceiling lighting and a wall mounted electric storage heater.
Bathroom (7' 5'' x 6' 0'' (2.26m x 1.83m))
A spacious bathroom with fully tiled walls and a rear facing privacy glazed wooden framed double glazed window. The room is fitted with a suite comprising a panel bath with mixer tap above along with an electric shower with glazed screen to the side, pedestal wash hand basin with mixer tap above and a low level flush WC. There is a vanity light with shaver point, wall mounted electric heater, ceiling lighting and an extractor fan.
Exterior
This beautiful bungalow sits on a corner plot with secure walled garden to the rear having a spacious paved patio area, timber built summer house/ hobby room to the corner with power and lighting connected and a raised seating area with decorative planted beds to the borders. Out to the front of the property is a communal lawned courtyard with seating areas.
Parking Space
There is one allocated parking space with this property located in a parking area across the courtyard.
Management Fees
Whilst being freehold there is a communal charge on this property to cover maintenance of the communal spaces of £150 per quarter. We are awaiting confirmation of exactly what is covered in this charge so please call the office to discuss.
Directions
Head out of Eccleshall on the Stone Road for approximately one mile where our board can be found on the left hand side. Turn left into Hilcote Hall and bare left, proceeding around the front of Hilcote Hall, bearing right passing the private car parking spaces for each property. Located at the top of the parking area is a wrought iron gate leading into the courtyard with number 11 located on the far left hand side.
Property Location
Similar Properties
Bungalow For Sale Stafford Bungalow For Sale ST21 Stafford new homes for sale ST21 new homes for sale Flats for sale Stafford Flats To Rent Stafford Flats for sale ST21 Flats to Rent ST21 Stafford estate agents ST21 estate agents



.png)
