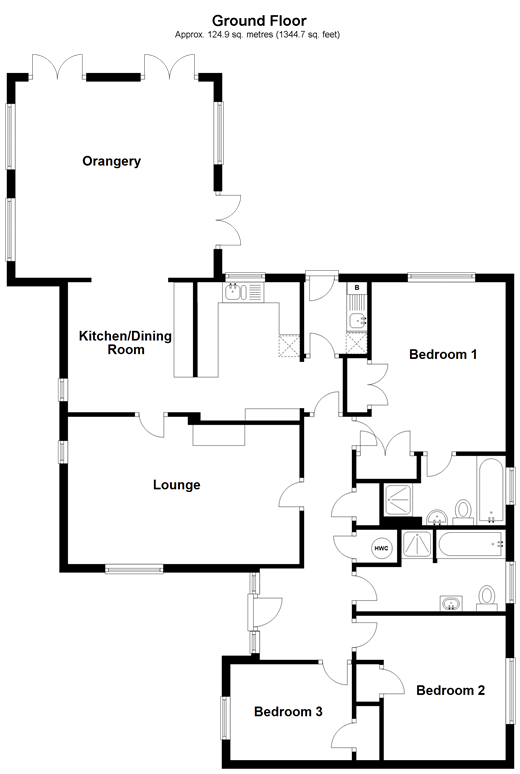3 Bedrooms Bungalow for sale in Ivy Close, Ashington, West Sussex RH20 | £ 535,000
Overview
| Price: | £ 535,000 |
|---|---|
| Contract type: | For Sale |
| Type: | Bungalow |
| County: | West Sussex |
| Town: | Pulborough |
| Postcode: | RH20 |
| Address: | Ivy Close, Ashington, West Sussex RH20 |
| Bathrooms: | 2 |
| Bedrooms: | 3 |
Property Description
This is one of those properties that once inside you won't want to leave.
The current owners have made numerous improvements including adding a wonderful orangery, which gives this detached bungalow a real wow factor.
Tucked away in a small cul-de-sac at the top of this popular village, you will be within easy reach of the shops and amenities, chemist and a popular pub, not to mention bus stops and the A24.
Built by Hillreed Homes, synonymous for their attractive design, you will notice immediately how much care and attention has been given to the outside of this property and will look forward to seeing what is inside.
There is a really homely feel with a cosy lounge and the all important kitchen/dining room, but it will be the orangery where you will dream of spending your time, bright and sunny - but also with under floor heating and mood lighting for the evenings.
All of the bedrooms have built in wardrobes, and the family bathroom and the en- suite, boast both a bath and a separate shower.
The secluded rear garden has a neat lawn and pretty borders, plus a large patio and two garden sheds.
If you are planning your retirement or looking for a special detached home, then this will be a superb choice.
What the Owner says:
We moved here from Upper Beeding four years ago, one lovely village to another equally lovely and friendly village.
The bungalow is in a quiet secluded little close of only six homes, with really friendly neighbours. The shops are within easy walking distance and there are good local dog walks, if you have a dog or two.
There is also easy access to the A24, North and South bound.
Room sizes:
- Entrance Hall
- Cloakroom
- Kitchen/Dining Room 18'4 x 10'9 (5.59m x 3.28m)
- Utility Room 5'6 x 4'9 (1.68m x 1.45m)
- Orangery 15'7 x 15'5 (4.75m x 4.70m)
- Lounge 18'3 x 11'4 (5.57m x 3.46m)
- Bedroom 1 13'4 x 10'7 up to fitted wardrobes (4.07m x 3.23m)
- En-Suite Bathroom
- Bedroom 2 11'4 x 10'0 up to fitted wardrobes (3.46m x 3.05m)
- Bedroom 3 9'6 x 7'6 up to fitted wardrobes (2.90m x 2.29m)
- Family Bathroom
- Double Garage
- Driveway
- Front Garden
- Rear Garden
The information provided about this property does not constitute or form part of an offer or contract, nor may be it be regarded as representations. All interested parties must verify accuracy and your solicitor must verify tenure/lease information, fixtures & fittings and, where the property has been extended/converted, planning/building regulation consents. All dimensions are approximate and quoted for guidance only as are floor plans which are not to scale and their accuracy cannot be confirmed. Reference to appliances and/or services does not imply that they are necessarily in working order or fit for the purpose.
Property Location
Similar Properties
Bungalow For Sale Pulborough Bungalow For Sale RH20 Pulborough new homes for sale RH20 new homes for sale Flats for sale Pulborough Flats To Rent Pulborough Flats for sale RH20 Flats to Rent RH20 Pulborough estate agents RH20 estate agents



.jpeg)








