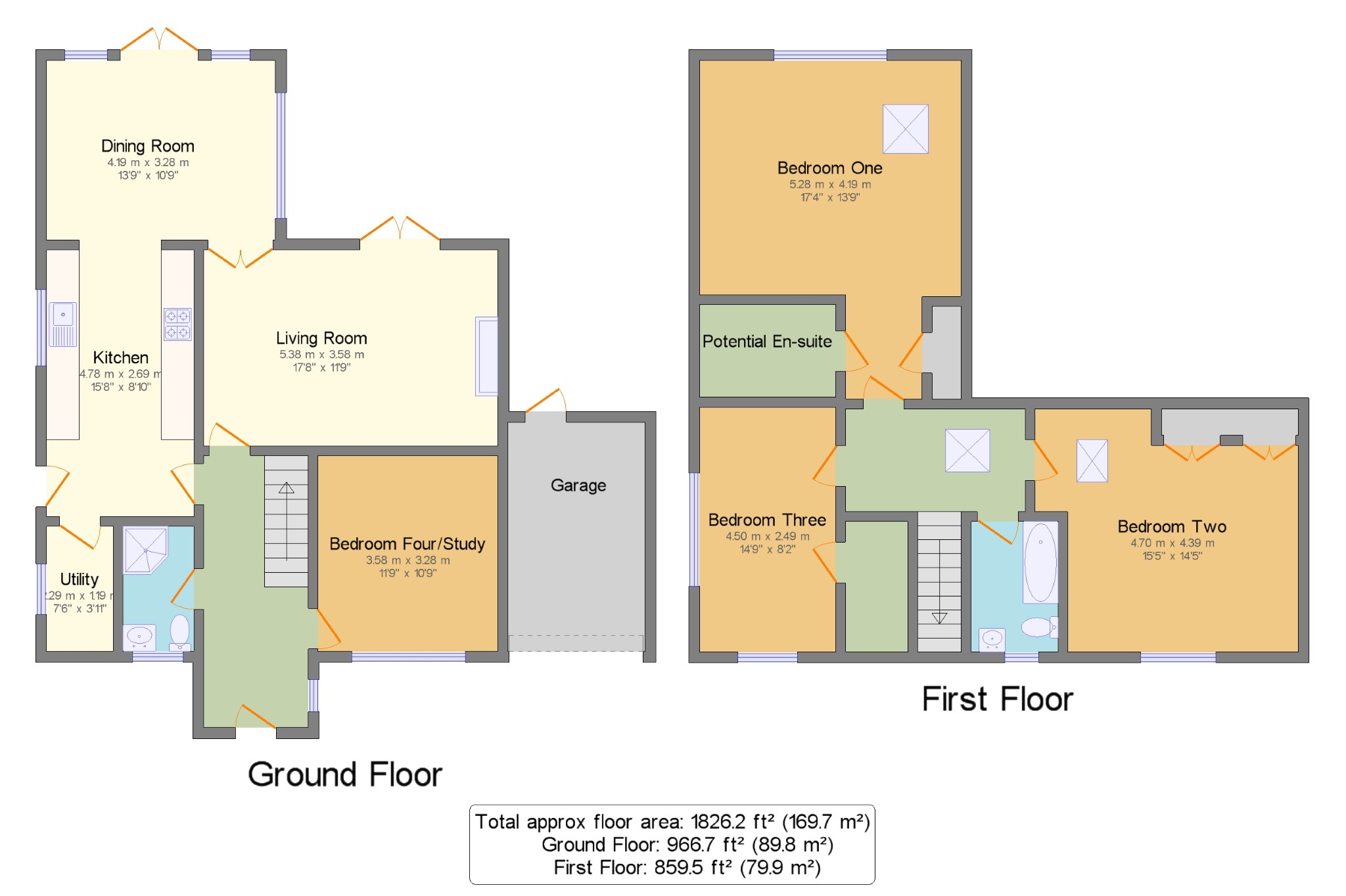3 Bedrooms Bungalow for sale in Keswick Road, High Lane, Stockport, Greater Manchester SK6 | £ 475,000
Overview
| Price: | £ 475,000 |
|---|---|
| Contract type: | For Sale |
| Type: | Bungalow |
| County: | Greater Manchester |
| Town: | Stockport |
| Postcode: | SK6 |
| Address: | Keswick Road, High Lane, Stockport, Greater Manchester SK6 |
| Bathrooms: | 2 |
| Bedrooms: | 3 |
Property Description
This deceptive extended and vastly improved detached dwelling must be viewed internally to be truly appreciated. Ideally located within walking distance of canal/countryside walks, village centre and local primary school. The spacious and flexible design in brief comprises an entrance hall, lounge, modern open plan dining kitchen, utility room, downstairs bathroom and bedroom four/study. Landing, three double bedrooms, luxury bathroom and a store room with wet room/en-suite conversion potential. Large and private rear garden and a block paved crescent driveway.
Extended Detached
Four Bedrooms
Two Bathrooms
Open Plan Dining Kitchen
Child/Pet Friendly Rear Garden
Desirable Location
Spacious And Flexible Accommodation
Highly Presented
Entrance Hall x . Composite double glazed twin panel entrance door. UPVC double glazed windows to both side elevations. Oak timber flooring. Coving. Staircase leading to the first floor accommodation. Double radiator.
Living Room17'8" x 11'9" (5.38m x 3.58m). UPVC double glazed French patio doors with matching side lights overlooking the rear garden and patio. Electric pebble effect living flame fire complete with a limestone fire surround and matching hearth. Two wall light points. TV point. Twin glazed internal feature doors leading to the dining area.
Kitchen Area15'8" x 8'10" (4.78m x 2.7m). Open plan dining kitchen design. UPVC double glazed window and matching half light door to the side elevation. Extensive fitted matching range of soft closing wall, base and drawer units with black granite work tops over. One and a half bowl and single drainer unit with mixer tap. Brushed stainless steel gas range cooker. Extractor filter and light hood. Integrated dishwasher, fridge and freezer. Double radiator.
Dining Area13'9" x 10'9" (4.2m x 3.28m). UPVC double glazed French patio doors and matching side window overlooking the rear garden and patio. Oak timber flooring.
Utility Room7'6" x 3'11" (2.29m x 1.2m). UPVC double glazed window to the side elevation. Plumbing for an automatic washing machine. Worcester combi gas central heating boiler. Travertine effect laminate flooring.
Bedroom Four/Study11'9" x 10'9" (3.58m x 3.28m). UPVC double glazed window to the front elevation. Double radiator. Oak timber flooring.
Shower Room x . UPVC double glazed window to the front elevation. Three piece matching polar white suite comprising a low level WC, pedestal wash hand basin and a shower cubicle. Chrome effect fittings, attachments and heated towel rail. LED down lights. Tile covered walls and floor.
Landing x . Velux style double glazed window. Under eaves storage cupboard.
Bedroom One17'4" x 13'9" (5.28m x 4.2m). UPVC double glazed window to the rear overlooking the garden. Double glazed Velux style window. Vaulted ceiling. Built in walk in wardrobe.
Store Room/ Potential En-suite8'2" x 5'7" (2.5m x 1.7m). Vaulted ceiling. Currently used for storage with potential to be an en-suite/ wet room.
Bedroom Two15'5" x 14'5" (4.7m x 4.4m). UPVC double glazed window to the front elevation. Extensive fitted matching range of bespoke bedroom furniture comprising wardrobes, drawer units and dressing table. Down lights. Under eaves storage cupboards. Double radiator. Double glazed Velux style window.
Bedroom Three14'9" x 8'2" (4.5m x 2.5m). UPVC double glazed windows to the front and side elevations. Single radiator. Walk in wardrobe.
Family Bathroom x . UPVC double glazed window to the front elevation. Three piece matching polar white suite comprising a low level WC, pedestal wash hand basin and a panelled bath complete with a shower over and glass screen. Chrome effect fittings, attachments and heated towel rail. Tile cover walls and floor. Extractor fan. Wall mounted vanity mirror.
Front x . Block paved crescent driveway providing ample off road parking leading to the attached garage. Dwarf ornamental retaining wall with access to the rear via a side privacy gate. External lighting.
Rear x . This well established enclosed child/pet friendly rear garden has boundaries clearly identified by wood panelled fencing and hedge line In addition you will discover a spacious Indian stone paved patio, timber garden shed and an external water tap.
Garage8'3" x 13'10" (2.51m x 4.22m). Single up and over door frontage. Power and lighting.
Property Location
Similar Properties
Bungalow For Sale Stockport Bungalow For Sale SK6 Stockport new homes for sale SK6 new homes for sale Flats for sale Stockport Flats To Rent Stockport Flats for sale SK6 Flats to Rent SK6 Stockport estate agents SK6 estate agents



.png)











