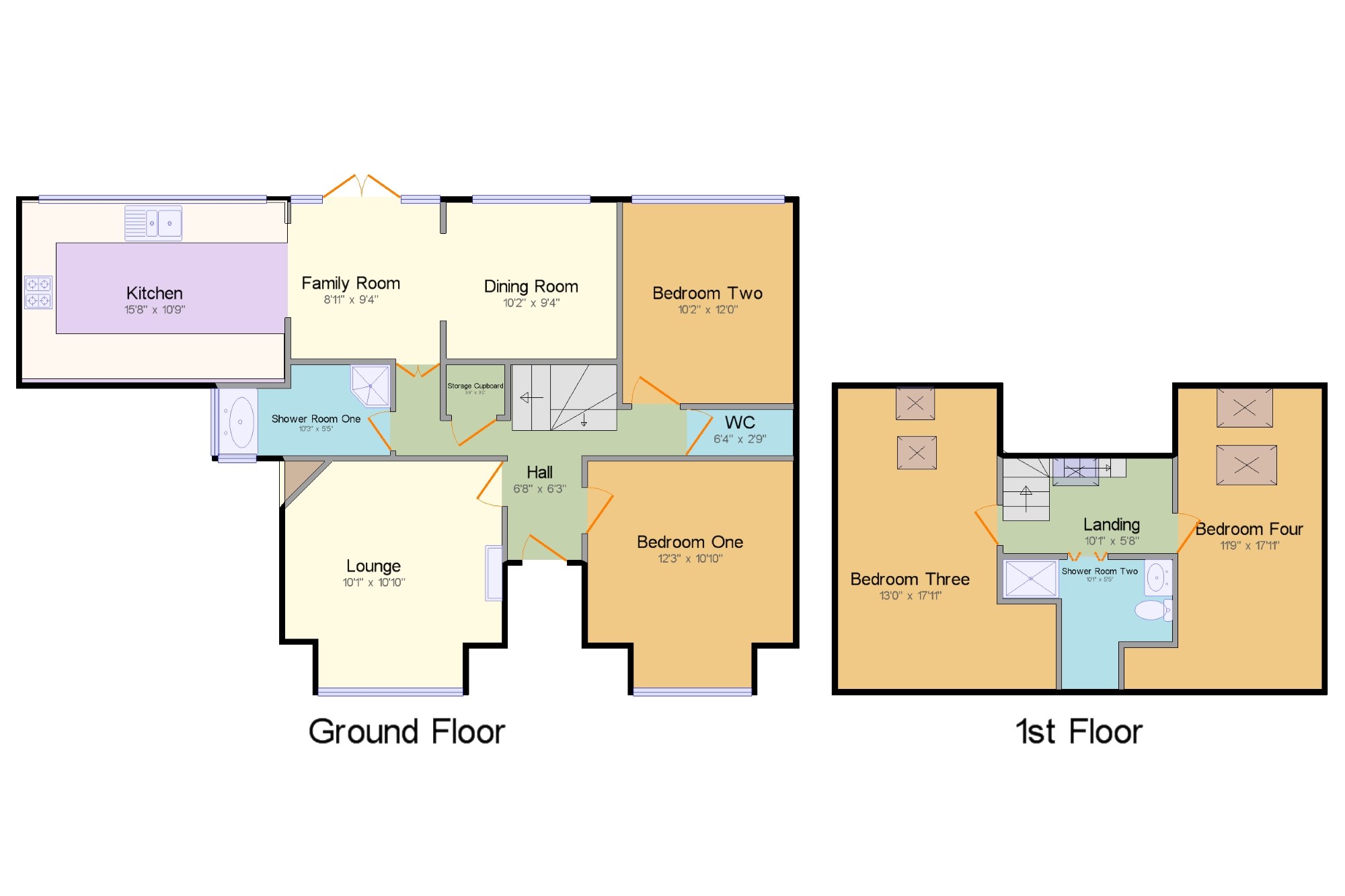4 Bedrooms Bungalow for sale in King Street, Westhoughton, Bolton, Greater Manchester BL5 | £ 325,000
Overview
| Price: | £ 325,000 |
|---|---|
| Contract type: | For Sale |
| Type: | Bungalow |
| County: | Greater Manchester |
| Town: | Bolton |
| Postcode: | BL5 |
| Address: | King Street, Westhoughton, Bolton, Greater Manchester BL5 |
| Bathrooms: | 2 |
| Bedrooms: | 4 |
Property Description
Picture perfect bungalow, central westhoughton, immaculately presented, spacious kitchen/family room, dining room, 4 bed. This gorgeous property has a wonderful homely feel and has been perfectly finished to a high standard. It benefits from a double fronted layout with bay windows to the lounge and master bedroom. To the ground floor there is a spacious and modern lounge, generous hallway, two spacious double bedrooms, shower room and wc, dining room and large fitted kitchen with open plan family area with french doors to the private garden with mature planting, not overlooked. To the first floor there are two generous bedrooms with skylights, landing with skylight and a shower room with sink and wc.
Beautiful detached propertyParking for two cars
lovely garden not overlooked
prime central location
large kitchen/ family room
dining room
Bedroom One 12'3" x 10'10" (3.73m x 3.3m). Bay window. Radiator, carpeted flooring, ceiling light.
Bedroom Two 10'2" x 12' (3.1m x 3.66m). Window overlooking the rear garden. Ceiling light. Carpeted flooring.
Lounge 10'1" x 10'10" (3.07m x 3.3m). Double glazed uPVC bay window overlooking the garden. Radiator and electric fire, carpeted flooring, ceiling rose, ornate coving, ceiling light.
WC 6'4" x 2'9" (1.93m x 0.84m). Low level wc. Tiled flooring. Ceiling Light
Reception Room 8'11" x 9'4" (2.72m x 2.84m). Radiator, laminate flooring, ceiling light.
Hall 6'8" x 6'3" (2.03m x 1.9m). Radiator, laminate flooring, under stair storage, ceiling light.
Dining Room 10'2" x 9'4" (3.1m x 2.84m). Radiator, laminate flooring, ceiling light.
Kitchen 15'8" x 10'9" (4.78m x 3.28m). Tiled flooring, spotlights and ceiling light. Roll top work surface, wall and base units, single sink and with mixer tap with drainer, integrated electric oven, gas hob, over hob extractor, integrated dishwasher, integrated washing machine, fridge/freezer.
Bathroom 10'3" x 5'5" (3.12m x 1.65m). Radiator, tiled flooring, spotlights. Corner shower, vanity unit and top-mounted sink.
Bedroom Three 13' x 17'11" (3.96m x 5.46m). Double glazed velux window. Radiator, carpeted flooring, ceiling light.
Bedroom Four 11'9" x 17'11" (3.58m x 5.46m). Double glazed velux window. Radiator. Carpeted flooring. Ceiling light.
Landing 10'1" x 5'8" (3.07m x 1.73m). Carpeted flooring. Ceiling light.
Shower Room 10'1" x 5'5" (3.07m x 1.65m). Radiator, vinyl flooring, wall lights. Low level WC, single enclosure shower, vanity unit and top-mounted sink.
Property Location
Similar Properties
Bungalow For Sale Bolton Bungalow For Sale BL5 Bolton new homes for sale BL5 new homes for sale Flats for sale Bolton Flats To Rent Bolton Flats for sale BL5 Flats to Rent BL5 Bolton estate agents BL5 estate agents



.png)











