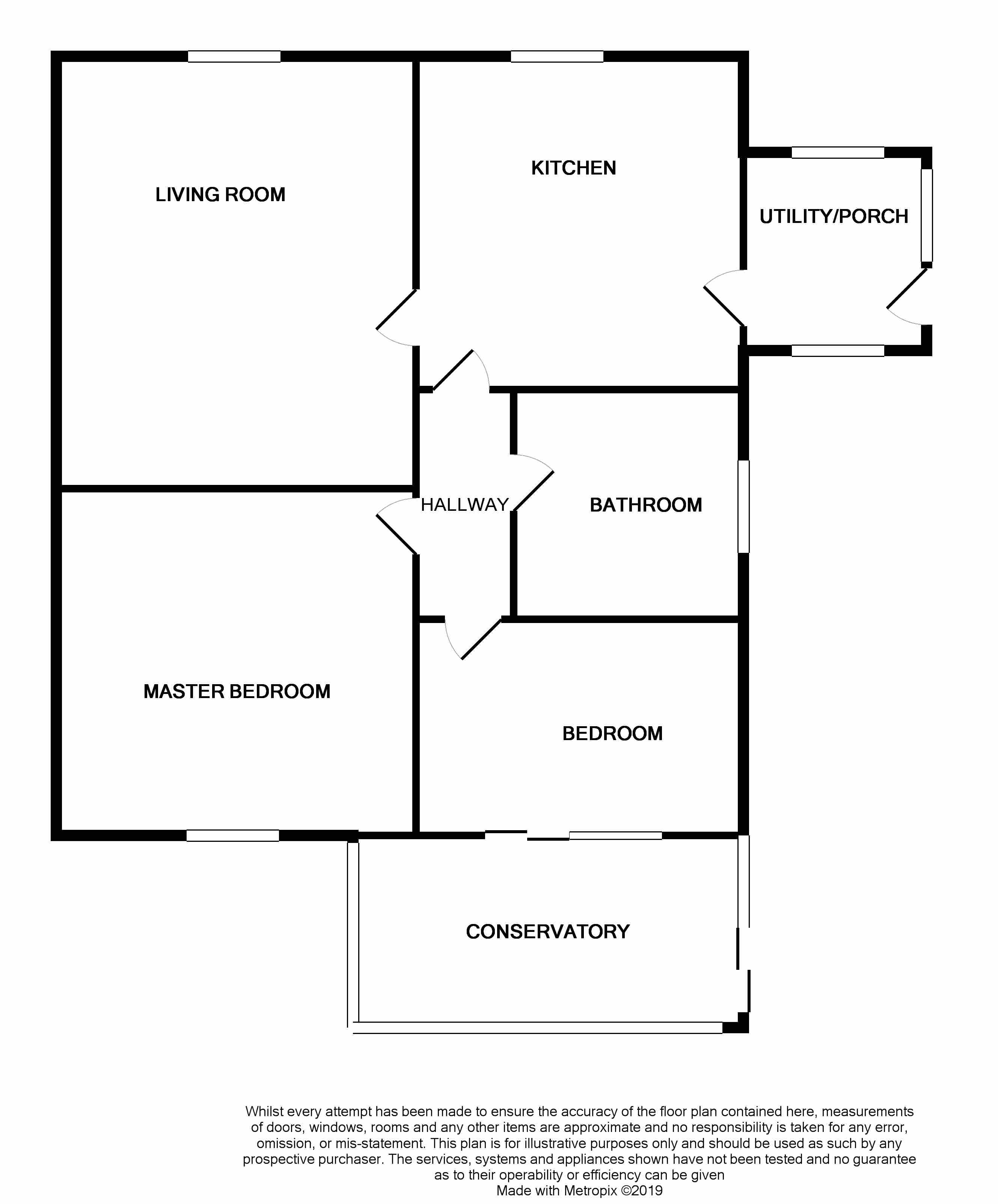2 Bedrooms Bungalow for sale in Measham Drive, Stainforth, Doncaster DN7 | £ 130,000
Overview
| Price: | £ 130,000 |
|---|---|
| Contract type: | For Sale |
| Type: | Bungalow |
| County: | South Yorkshire |
| Town: | Doncaster |
| Postcode: | DN7 |
| Address: | Measham Drive, Stainforth, Doncaster DN7 |
| Bathrooms: | 1 |
| Bedrooms: | 2 |
Property Description
Measurments -
Living Room (5.40m x 3.01m) - A fantastic sized living room with double glazed window to the front aspect and glass panelled door giving access into the kitchen area. Recently redecorated throughout with chrome plug sockets and carpeted flooring.
Kitchen (3.71m x 2.36m plus storage cupboards) - Featuring a range of wall, base and drawer units with complimentary work surfaces over and splash back tiling. Chimney style extractor hood and space for freestanding oven. Appliances to be left in the kitchen include washing machine. Two handy storage cupboards. Double glazed window to the front aspect and double glazed door leading into the utility room/side porch. Wall mounted alarm.
Utility/Side Porch (2.26m x 1.47m) - Entrance porch with door to the side aspect and double glazed window to the front, rear and side aspect, additional door leading into the kitchen area. The entrance porch doubles up as a handy utility area and has free standing fridge/freezer and tumble dryer.
Internal Hallway - Giving access to all rooms. Laminate flooring to be laid and freshly decorated walls.
Master Bedroom (3.75m x 3.0m) - A large and spacious double bedroom with double glazed window overlooking the rear garden, freshly decorated in neutral colours and allocated allowance for carpets to be given to the purchaser.
Second Bedroom (2.83m x 2.64m) - A second bedroom with double glazed sliding patio doors giving access into the conservatory. Neutrally decorated throughout and allocated allowance for carpets to be given to the purchaser.
Family Bathroom (1.97m x 1.68m) - Three piece white bathroom suite newly fitted with low level flush WC, wash hand basin with cupboard under and panelled bath with Triton shower over and fitted shower screen. Partially tiled walls surrounding the bath and shower and obscured double glazed window to the side aspect.
Conservatory (3.0m x 2.07m) - Giving access into the rear garden, sliding doors leading into the second bedroom and double glazed windows to three aspects.
Outside - The front of the property is low maintenance and has ample off street parking leading down to the detached garage which is ideal for storage, the garage is larger then average and has plenty of space for parking a large vehicle. To the rear of the property the gardens are low maintenance with patio and pebble dash areas. The rear garden is fenced and private and secure and has the added benefit of a fantastic sized summer house.
Property Location
Similar Properties
Bungalow For Sale Doncaster Bungalow For Sale DN7 Doncaster new homes for sale DN7 new homes for sale Flats for sale Doncaster Flats To Rent Doncaster Flats for sale DN7 Flats to Rent DN7 Doncaster estate agents DN7 estate agents



.png)


