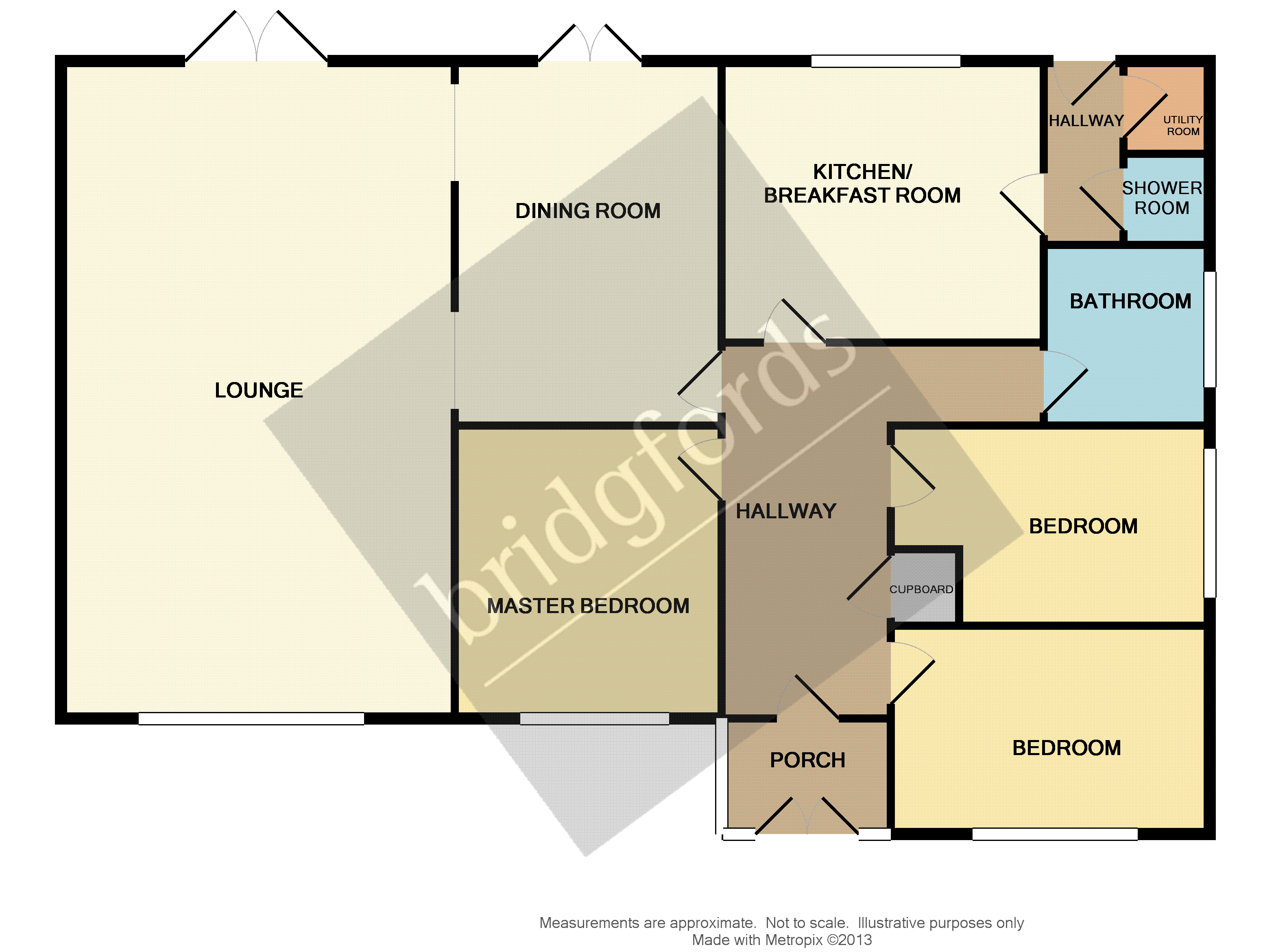3 Bedrooms Bungalow for sale in Offerton Road, Hazel Grove, Stockport, Cheshire SK7 | £ 525,000
Overview
| Price: | £ 525,000 |
|---|---|
| Contract type: | For Sale |
| Type: | Bungalow |
| County: | Greater Manchester |
| Town: | Stockport |
| Postcode: | SK7 |
| Address: | Offerton Road, Hazel Grove, Stockport, Cheshire SK7 |
| Bathrooms: | 2 |
| Bedrooms: | 3 |
Property Description
The property is situated on an enviable quarter of an acre (¼ acre) plot providing scope for extension subject to planning and also loft extension. Boasting spacious accommodation, this is a truly special property affording off road gated entrance leading to large driveway with parking for multiple vehicles, double garage and shed. The property offers three double bedrooms with built in wardrobes, 2 receptions rooms, modern family bathroom and separate shower room. The kitchen offers a wonderful kitchen and breakfast space with many built in appliances. The real show stopper of this home is the living area, offering spacious family, entertaining, and snug area living area with separate dining area, two sets of large double patio doors to living and dining area, opening onto a patio area and the rear garden space. The property is decorated and presented to an impeccable standard throughout.
Freehold
Off Road Gated Entrance
Extremely Spacious accommodation
Modernised Detached Bungalow in approx quarter of an acre
Three Double Bedrooms
Large Open Living Space
Fully Fitted Kitchen
Family Bathroom
Double Garage and Ample Parking
Immaculately Presented Throughout
Porch One x . 7’4”" x 7'6" (2.24m x 2.31m). Two double gazed double doors to front aspect with double window to side aspect, slate type tiles to flooring, Cloak and seated area, lighting, power points and double-glazed opaque door leading to entrance hall
Hall x . 17’2” x 11’2” (5.24m x 3.39m) Double radiator, coving to ceiling, telephone point and Antico flooring in oak style to floor.
Bedroom One x . 12'10" x 11'10" (3.91m x 3.6m). Double glazing to front elevation. Built-in wardrobes, single radiator, Television and broadband internet point. Oak style hardwood internal door.
Bedroom Two x . 12'10" x 11'5" (3.91m x 3.48m). Double glazed windows to front and aside elevation, single radiator, built-in wardrobes. Television and broadband internet point. Oak style hardwood internal door.
Bedroom Three x . 12'10" x 11'6" (3.91m x 3.5m). Double glazed window to side elevation, single radiator, built-in wardrobes, telephone point and broadband internet point. Oak style hardwood internal door.
Bathroom One x . 8’ 9” x 7’8” (2.8m x 2.4m) Period style free standing bath with mixer tap and shower attachment, period style heated towel rail, twin wash basins with marble work top below with mixer taps over, wall light, low level WC with touch button flush, double glazed window to the side with opaque glass, travertine tiling to walls and floor with under floor heating spot lights to ceiling. Oak style hardwood internal door.
Dining Room x . 12'6" x 13'10" (3.8m x 4.22m). Oak style hardwood internal door, large double glazed patio doors to patio and rear garden aspect, Spot lights, double radiator and Antico flooring in oak style. Feature dual aspect wood burner inset into central feature pillar, leading through to lounge area.
Lounge x . 25'11" x 16'1" (7.9m x 4.9m). Double glazed window to front elevation, large double glazed patio doors leading to patio and rear garden aspect, Antico flooring in oaks style, coving to ceiling, spot lights and feature dual aspect wood burner inset into central pillar.
Kitchen x . 16'1" x 10'6" (4.9m x 3.2m). Comprehensive range base level and eye level wall mounted units containing display lighting, integral fridge and freezer, wine cooler and dish washer. Frankie style one and a half bowl wash basin with mixing tap and adjustable salad cleaner, Antico flooring in oak style, Range gas and electric cooker, part tiling to walls, double glazing to rear elevation, single radiator television point and Oak style hardwood door leading to rear hallway.
Rear Hallway x . 11’6” x 3’4” (3.3m x 1.5m) leading to utility room, shower room and back door onto rear garden. Oak style hardwood internal door.
Bathroom Two x . 8’9” x 4’9” (2.8m x 1.5m) Low level WC with touch button flush, travertine tiling to walls and floor with under floor heating, rainfall power shower and hand shower, surrounded by shower cubicle and tray, double glazed window to the rear with opaque glass, period style heated towel rail, feature wash basin with mixing tap over and marble work top under. Oak style Hardwood internal door.
Utility Room x . Washing machine and tumble dryer. Oak style hardwood internal door.
Outside x . The front of the property is enclosed by off road iron gated entrance which leads to substantially sized off-road parking areas, two detached garages with lighting, water and electricity, large lawned areas and mature hedgerow, which stretches to the side and rear of the property. To the rear there is fully enclosed walled and hedgerows garden with, bedded areas surrounding containing plants, shrubs and conifers. Multiple Outside lighting and outside water points. CCTV and security lighting
Property Location
Similar Properties
Bungalow For Sale Stockport Bungalow For Sale SK7 Stockport new homes for sale SK7 new homes for sale Flats for sale Stockport Flats To Rent Stockport Flats for sale SK7 Flats to Rent SK7 Stockport estate agents SK7 estate agents



.png)











