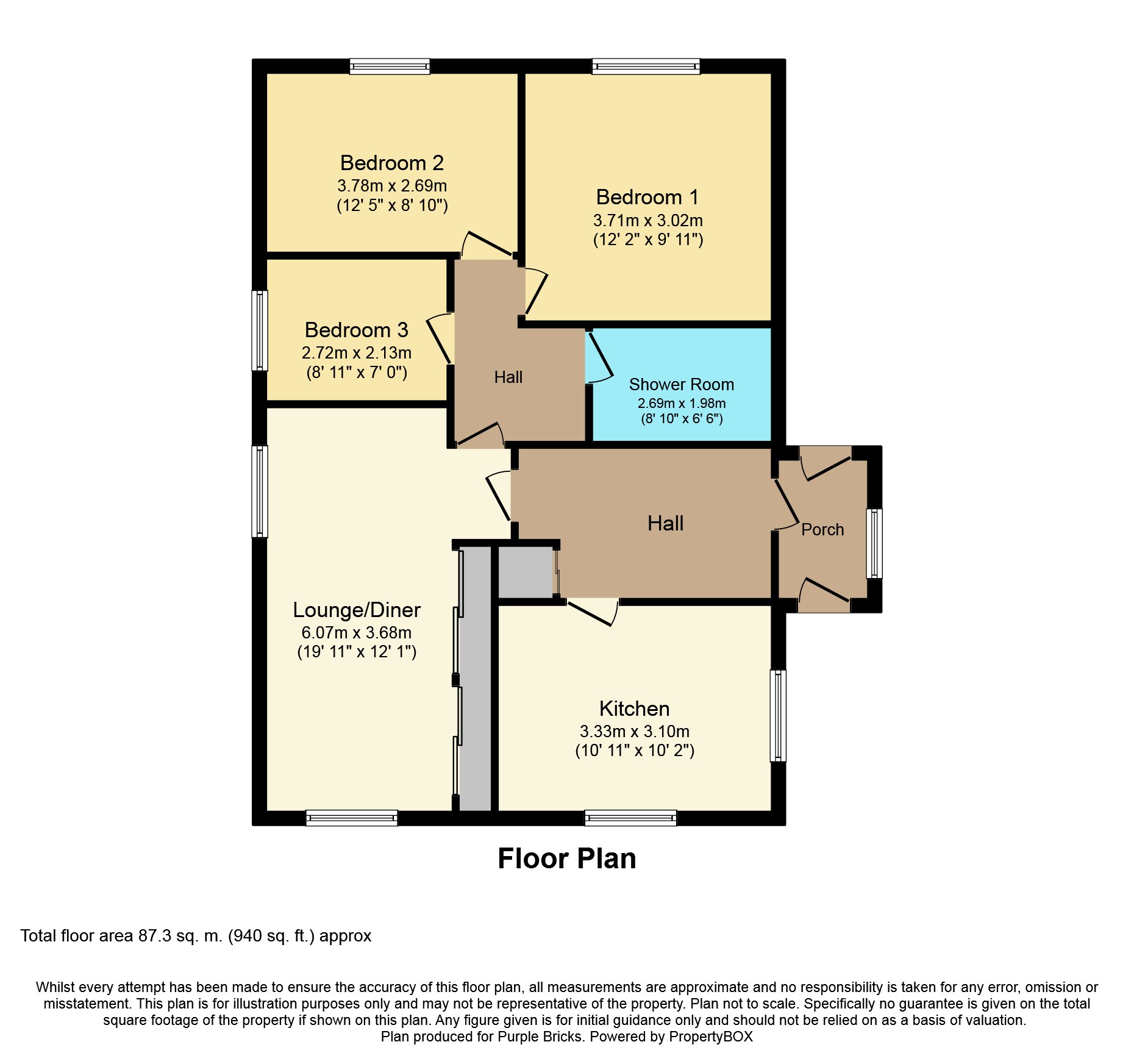3 Bedrooms Bungalow for sale in Parkside Road, Edwinstowe NG21 | £ 230,000
Overview
| Price: | £ 230,000 |
|---|---|
| Contract type: | For Sale |
| Type: | Bungalow |
| County: | Nottinghamshire |
| Town: | Mansfield |
| Postcode: | NG21 |
| Address: | Parkside Road, Edwinstowe NG21 |
| Bathrooms: | 1 |
| Bedrooms: | 3 |
Property Description
This is a very well presented property occupying a nicely proportioned plot. It has two driveways one on either side of its front elevation. One of these giving direct access to the garage. The front of the property commands panoramic views across the Maun valley to Sherwood Pines Forest. The property is also within walking distance of both Sherwood Forest and the Edwinstowe High Street.
Porch
This has an entrance door to both its front and rear elevations and a double glazed window to the side. The porch serves as an ideal boot removal space prior to entering the main residence.
Inner Hall
The inner hall is forms a link between the outer porch, kitchen and lounge. Its is centrally heated and has a full height storage cupboard, which also houses the combination boiler for the central heating.
Kitchen
10'11" x 10'02"
Double glazed window to the front and side, radiator, wall and base units with roll edge work surface over, inset sink and drainer with mixer tap, inset four ring gas hob, integrated double oven, integrated dishwasher and tiled surrounds.
Lounge
19'11" x 12'01"
This room can be used as one large lounge area, but is also large enough, that use as a combined lounge cum dining room is possible. It has double glazed windows one of which enjoys the panoramic views. The room is heated with two radiators and there is also a gas fire with an ornamental stone surround.
Bedroom One
12'02" x 9'11"
This double bedroom has a radiator and built in wardrobes along the full width of its longest wall and a double glazed window to the rear.
Bedroom Two
12'05" x 8'10"
This is another double bedroom with a large double glazed window to the rear and a radiator. The room has ample floor space for a double bed, wardrobe and drawer unit.
Bedroom Three
8'11" x 7'00"
This room is large enough to house a single bed, it has a double glazed window to the side and a radiator. If not used as a bedroom it makes the ideal location for a study or office room.
Shower Room
6'06" x 8'10"
Double glazed window to the side, W.C, wash hand basin, hi-day walk in shower, heated towel rail, tiled walls and an extractor fan.
Rear Garden
The enclosed and easily managed rear garden is formed of a central lawn area surrounded on all sides by flower and shrub borders.
Front
The south facing front elevation of the house has the two driveways, between which is an area of lawn and mature shrubs.
Garage
16'08" x 8'07"
Accessed by a single up and over door, this garage is dry, has a double glazed window to the rear, power and lighting.
Property Location
Similar Properties
Bungalow For Sale Mansfield Bungalow For Sale NG21 Mansfield new homes for sale NG21 new homes for sale Flats for sale Mansfield Flats To Rent Mansfield Flats for sale NG21 Flats to Rent NG21 Mansfield estate agents NG21 estate agents



.png)










