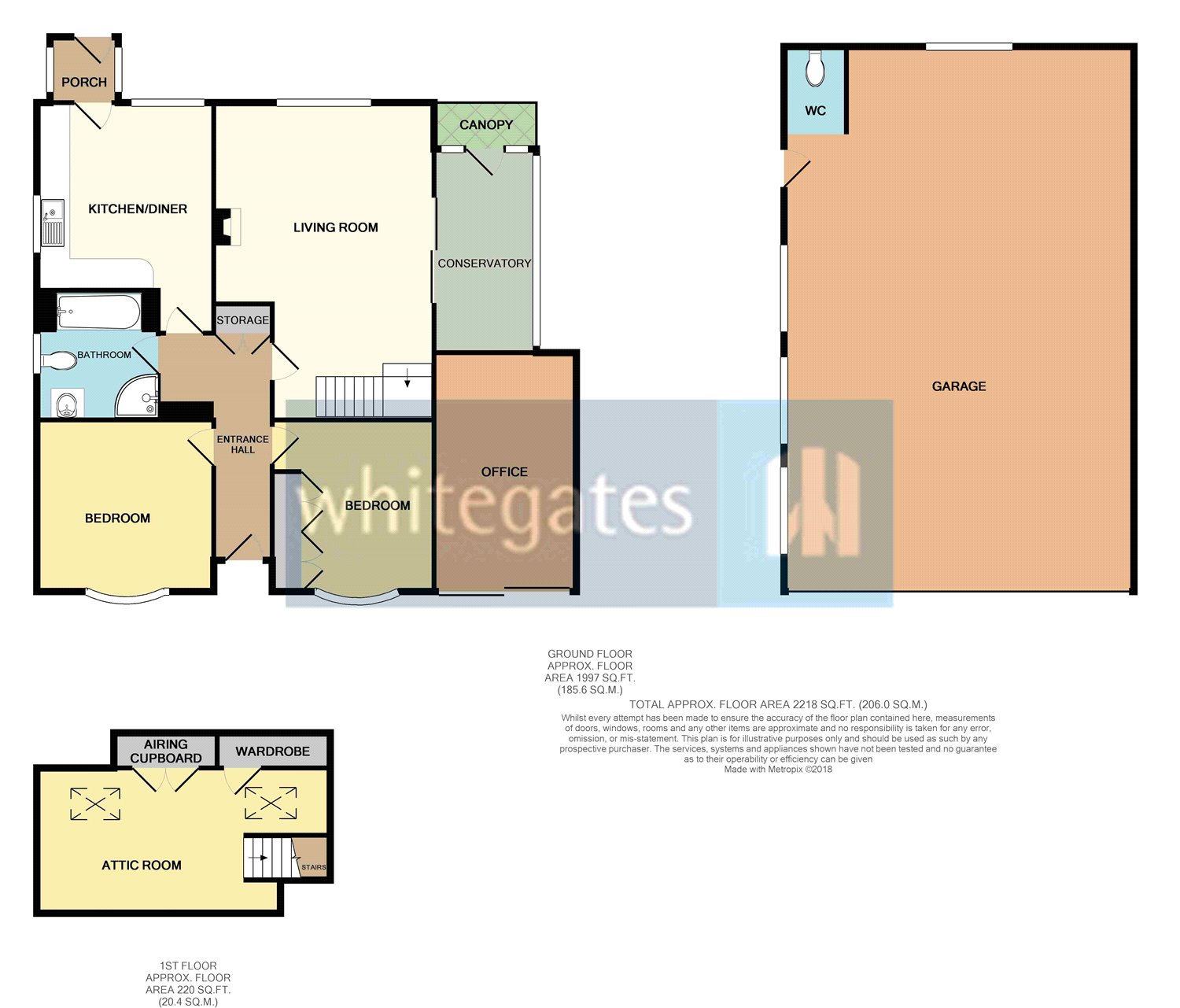3 Bedrooms Bungalow for sale in Robin Lane, Hemsworth, Pontefract, West Yorkshire WF9 | £ 400,000
Overview
| Price: | £ 400,000 |
|---|---|
| Contract type: | For Sale |
| Type: | Bungalow |
| County: | West Yorkshire |
| Town: | Pontefract |
| Postcode: | WF9 |
| Address: | Robin Lane, Hemsworth, Pontefract, West Yorkshire WF9 |
| Bathrooms: | 1 |
| Bedrooms: | 3 |
Property Description
***large private plot with fields to front and rear - 11M X 7M garage***
Located in a sought after area of Hemsworth surrounded by fields is this two/three bedroom bungalow with large gardens, ample parking, two driveways and a large detached garage with potential for business use, conversion to granny flat or building plot. The bungalow which must be viewed to appreciate briefly comprises:- entrance hall, living room, conservatory, dining kitchen, two double bedrooms, bathroom and attic bedroom. Externally there are gardens to all four sides with ample parking, office and garage. No upward chain.
Entrance Hall
UPVC double glazed front door leads into a long hallway with laminate wood flooring, double central heating radiator and coving to the ceiling. Built in recessed display shelf and fitted storage cupboard with double opening doors.
Living Room (21' 3" x 13' 10" (6.48m x 4.22m))
Large open plan room with living flame effect gas fire set to surround and hearth. Two double central heating radiators, coving to the ceiling and open staircase leading off. UPVC double glazed bow window to the rear aspect and UPVC sliding patio doors leading through to the conservatory.
Conservatory (13' 9" x 6' 8" (4.2m x 2.03m))
Double glazed in UPVC with a lean to carbonate roof, double central heating radiator and quarry tiled floor. UPVC double glazed outer door then leads onto an outside seating area with UPVC canopy over.
Kitchen-Diner (12' 8" x 11' 11" (3.86m x 3.63m))
Fitted with a range of units to both high and low levels having laminate worktops, splashback tiling and inset sink unit with chrome mixer tap. Integrated high end appliances include fitted four ring Brandt gas hob with extractor hood over, separate fitted aeg oven, Neff microwave and Bosch dishwasher, plumbing for washer and space for fridge freezer. Tiled floor, coving to the ceiling and spotlights to the ceiling. Central heating radiator, UPVC double glazed windows to both the side and rear aspects plus UPVC double glazed door to the rear porch.
Bedroom One (11' 7" x 10' 11" (3.52m x 3.32m))
Double bedroom with fitted wardrobes to one wall, central heating radiator, coving to the ceiling and UPVC double glazed window to the front aspect.
Bedroom Two (10' 11" x 10' 11" (3.34m x 3.32m))
Second double bedroom with coving and spotlights to the ceiling, central heating radiator and UPVC double glazed window to the front aspect.
Bathroom (8' 11" x 7' 9" (2.71m x 2.37m))
Furnished with a white suite comprising an opulent recessed modern panelled bath with spotlight over and central chrome mixer tap, corner shower cubicle, low level w.C and wash hand basin set to vanity unit. 'Georgian' style central heating radiator, ornate coving to the ceiling and UPVC double glazed side window with frosted glass.
Stairs And Landing
Staircase leads off the living room with a spindle railed banister directly into the attic room.
Attic Bedroom (19' 9" x 9' 8" (6.03m x 2.95m))
Large attic room with 'Velux' style roof windows to side aspects, fitted railed storage cupboard with central heating radiator and eaves access. Additional eaves access and cylinder cupboard with double opening French doors.
Office (15' 10" x 9' 8" (4.82m x 2.94m))
Previously a single attached garage which has been converted into an office with power, light and sliding UPVC double glazed doors to the front.
Exterior
Large private gardens to all sides of the bungalow with two separate driveways both having double opening wrought iron gates from the front. The first driveway to the main bungalow is patterned concrete which continues to pathways down the sides of the bungalow. The second driveway leads to the large detached garage / workshop and is mainly block paved with parking for numerous vehicles. The front sweeping garden is mainly lawned with a rockery area, there are good sized lawned gardens to both sides of the bungalow and a large extremely private and mature rear garden which backs onto fields, and has a wishing well style ornamental pond as a centre piece with a pergola over. There is also a brick built store at the rear of the property and stables (in need of restoration) behind the garage.
Garage (36' 6" x 23' 6" (11.13m x 7.16m))
Large double skin brick built detached garage with a pitched tiled roof, inspection pit, roller shutter electric door and four UPVC double glazed windows to the side and rear aspects. UPVC double glazed side access door, power, light and toilet facilities. Potential for conversion to secondary accommodation or even to separate on deeds and get change of use for another dwelling all subject to planning.
Property Location
Similar Properties
Bungalow For Sale Pontefract Bungalow For Sale WF9 Pontefract new homes for sale WF9 new homes for sale Flats for sale Pontefract Flats To Rent Pontefract Flats for sale WF9 Flats to Rent WF9 Pontefract estate agents WF9 estate agents



.png)










