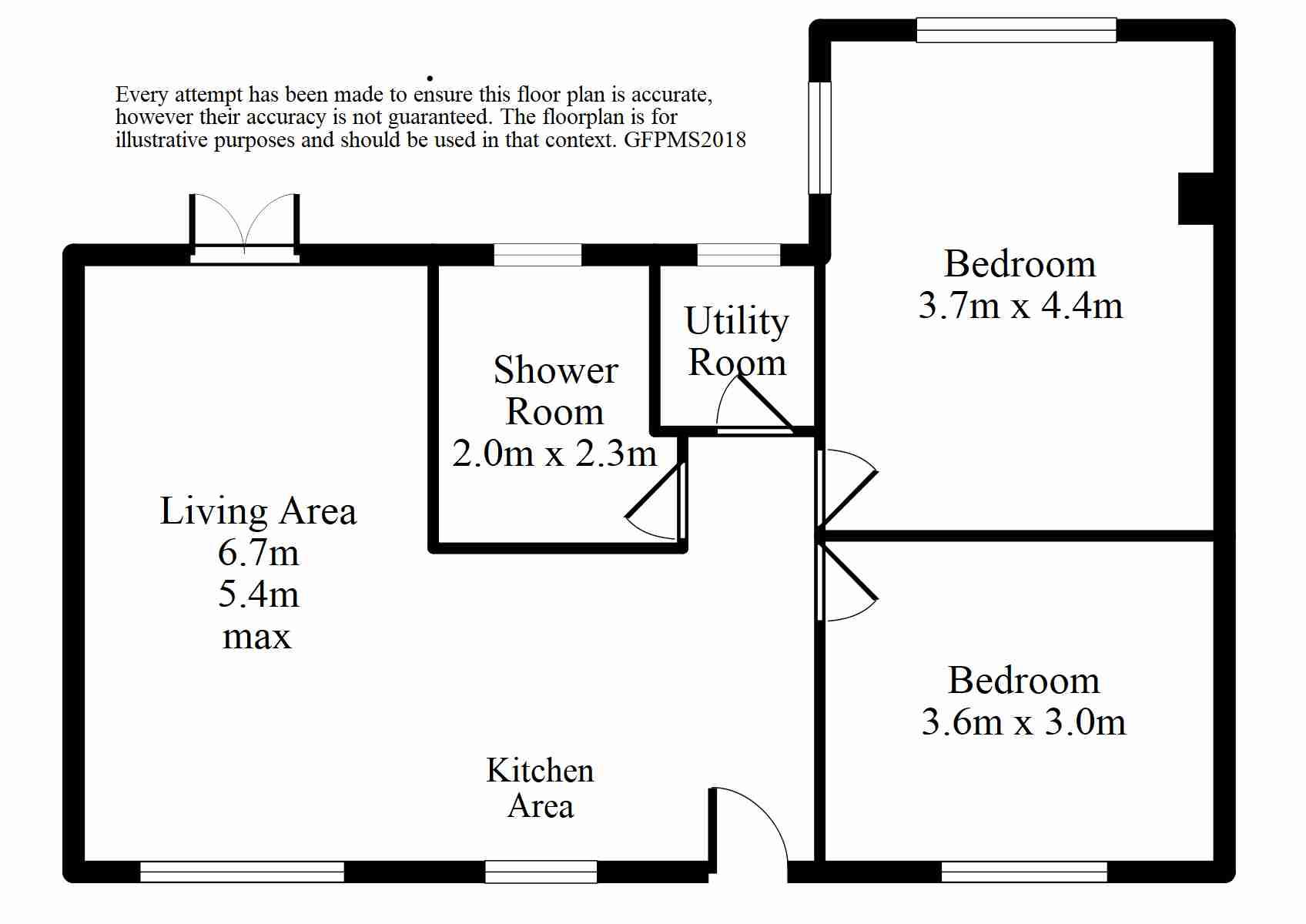2 Bedrooms Bungalow for sale in Sapgate Lane, Thornton, Bradford BD13 | £ 189,950
Overview
| Price: | £ 189,950 |
|---|---|
| Contract type: | For Sale |
| Type: | Bungalow |
| County: | West Yorkshire |
| Town: | Bradford |
| Postcode: | BD13 |
| Address: | Sapgate Lane, Thornton, Bradford BD13 |
| Bathrooms: | 0 |
| Bedrooms: | 2 |
Property Description
Fantastic two bedroom fully refurbished bungalow with superb views and extensive elevated decking to rear with Astra turf, decking and lighting.This truly has been fully modernised to an impressive and high standard. Briefly comprising: Modern kitchen with integral appliances including dishwasher, fridge freezer, double electric oven and 4 ring electric hob. Utility room with integral washing machine and separate dryer. Superb Bathroom with shower cubicle. Large open living room with views over the valley to front and patio doors to rear patio and terraced garden. Two spacious double bedrooms. The rear has an amazing elevated terraced split patio and decking/Astra-turf area with glass screen. Integral garage with roller door and parking to drive. Viewing highly recommended via Hunters, Bingley.
Front elevation
Driveway providing parking leading to an integral garage. Tiered paved area with mature plants and shrubs.
Open plan living/dining/kitchen
6.7m (22' 0") x 5.4m (17' 9")
living/dining area
Down lights to the ceiling, double glazed bay window to the front elevation and French doors leading to the rear garden. Laminate flooring and fitted central heating radiator.
Kitchen area
Down lights to the ceiling, double glazed glass panelled door and window to the front elevation. Fitted with a range of wall and base units with contrasting work surfaces over, inset stainless steel sink with mixer tap over. Integral fridge freezer, dishwasher, oven and grill with four ring gas hob, stainless steel splash back and extractor fan over. Laminate flooring and fitted central heating radiator.
Utility room
Down lights to the ceiling and double glazed window to the rear elevation. Fitted wall unit and base unit housing the washing machine and tumble dryer.
Bedroom one
3.7m (12' 2") x 4.4m (14' 5")
Two ceiling light points, double glazed windows to the side and rear elevation. Fitted central heating radiator.
Bedroom two
3.6m (11' 10") x 3.0m (9' 10")
Ceiling light point and uPVC double glazed window to the front elevation with enviable far reaching views. Fitted central heating radiator.
Shower room
2.0m (6' 7") x 2.3m (7' 7")
Down lights to the ceiling, fitted with a four piece suite comprising: Panelled bath, half pedestal wash basin, low flush W.C and separate tiled shower cubicle with glass shower screen, rain shower over and an additional shower attachment. Tiled walls, laminate flooring, fitted storage cupboard and towel rail heater.
Shower room image two
garden to the rear elevation
Paved seating area with an extensive elevated decking area.
Views from the decked area
Property Location
Similar Properties
Bungalow For Sale Bradford Bungalow For Sale BD13 Bradford new homes for sale BD13 new homes for sale Flats for sale Bradford Flats To Rent Bradford Flats for sale BD13 Flats to Rent BD13 Bradford estate agents BD13 estate agents



.png)











