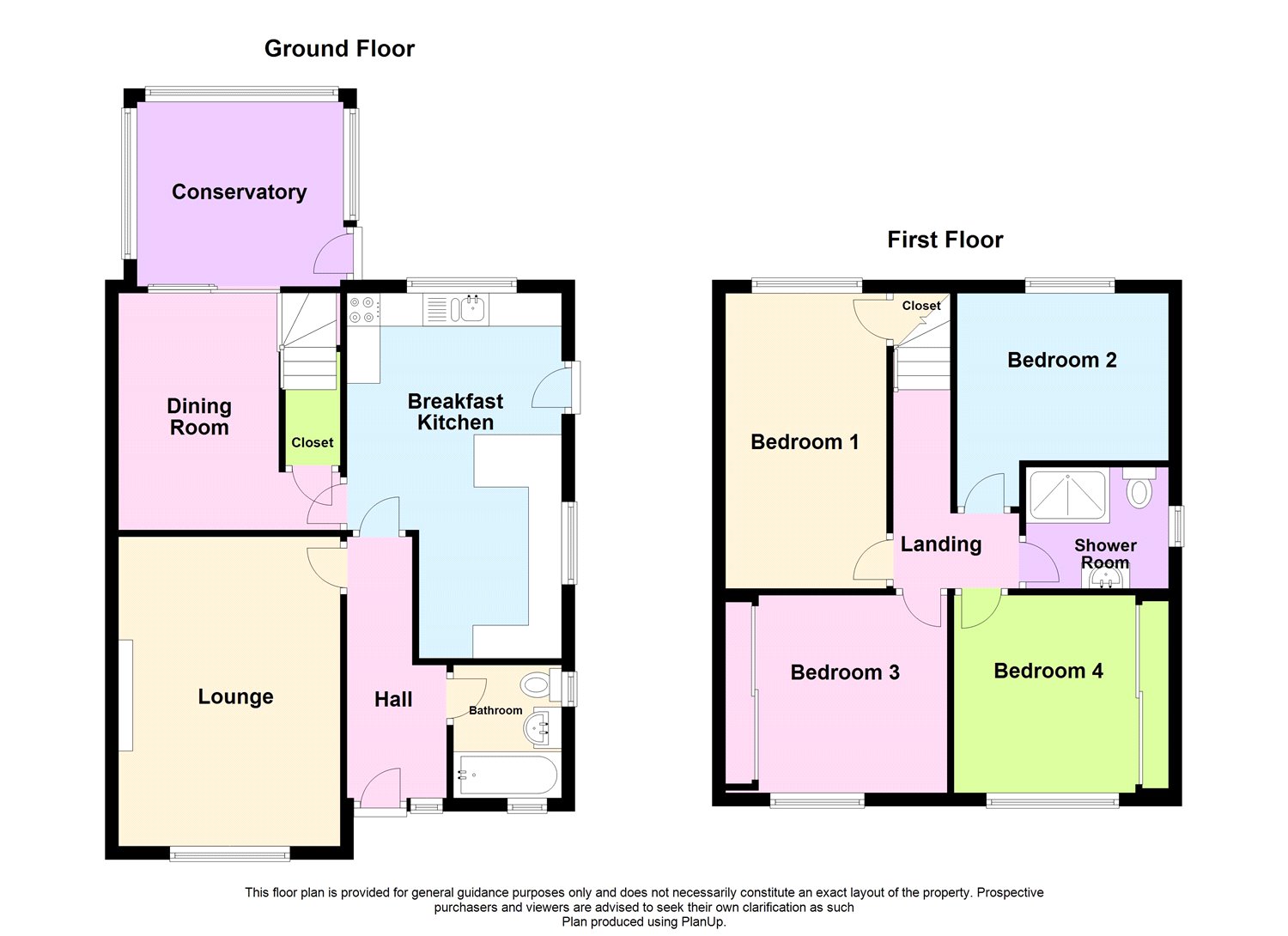4 Bedrooms Bungalow for sale in Sefton Avenue, Hove Edge, Brighouse HD6 | £ 223,000
Overview
| Price: | £ 223,000 |
|---|---|
| Contract type: | For Sale |
| Type: | Bungalow |
| County: | West Yorkshire |
| Town: | Brighouse |
| Postcode: | HD6 |
| Address: | Sefton Avenue, Hove Edge, Brighouse HD6 |
| Bathrooms: | 2 |
| Bedrooms: | 4 |
Property Description
Located in the heart of this highly desirable and sought residential area with schooling of high local repute for all ages within walking distance, this splendid four bedroomed semi detached dormer bungalow affords well presented and generously proportioned accommodation suiting the requirements of the growing modern day family.
Benefitting from PVCu double glazing and gas central heating, the property briefly comprises; To the Ground Floor; - A Reception Hallway, generous Living Room, contemporary Open Plan Breakfast Kitchen, Dining Room, Conservatory addendum and House Bathroom whilst the Upper Floor incorporates four ample Bedrooms (two with fitted wardrobes) and a striking Shower Room. Externally, there are gardens to both front and rear together with a tarmac driveway facilitating off street parking which in turn leads to a detached garage. Occupying a slightly elevated position, the property enjoys far reaching views to the frontage.
Brighouse town centre, which offers a variety of amenities and facilities is close at hand whilst arterial road linkage for surrounding towns, cities and the M62 motorway network are readily accessible making this an ideal proposition for the commuter.
In conclusion, properties of this nature located within Hove Edge are seldom available on the open market and we would envisage much interest being generated for this particular dwelling and would, therefore, urge an early internal appraisal.
Ground Floor
Reception Hallway (14' 2" x 4' 9" (4.32m x 1.45m))
Accessed via a recessed half glazed PVCu entrance door and having a radiator and laminated floor covering.
Bathroom/W.C (6' 2" x 5' 5" (1.88m x 1.65m))
Incorporating a three piece suite consisting of a rectangular bath with over head shower fitting and splash back screen, hand washbasin set in a high gloss finish vanity unit and a low level w.C. Tiled walls and an obscured pane PVCu double glazed window to two elevations.
Lounge (15' 4" x 11' 0" (4.67m x 3.35m))
Occupying a position overlooking the frontage with far reaching views from a PVCu double glazed window, the living room offers a focal point electric log burner effect raised fire set within a contemporary surround. Radiator and laminated floor covering.
Dining Room (11' 9" x 7' 10" (3.58m x 2.4m))
With useful understair storage, radiator, laminated flooring and staircase off rising to the first floor. A PVCu sliding patio door leads into;
Conservatory (12' 0" x 9' 2" (3.66m x 2.8m))
Being PVCu double glazed with door servicing the rear patio garden. Laminated flooring.
Breakfast Kitchen (18' 2" x 10' 8" (5.54m x 3.25m))
Generous in dimension, the kitchen is presented with a modern range of two tone contrasting base and wall units together with counter work top surfaces extending to provide a breakfasting area. Inset 1 1/5 bowl stainless steel sink unit and splash back boards. Integrated under counter electric cooker, gas hob with extractor canopy over. Spaces for washer/dryer and over size fridge/freezer. Radiator, PVCu double glazed window to side and rear elevations together with PVCu side outer door.
First Floor
Landing area with recessed lantern velux.
Bedroom One (14' 9" x 8' 0" (4.5m x 2.44m))
Principal double bedroom, located to the rear and having a PVCu double glazed window, radiator and useful deep storage cupboard off.
Bedroom Two (10' 4" x 8' 10" (3.15m x 2.7m))
A rear facing double bedroom with PVCu double glazed window and radiator.
Bedroom Three
2.8m plus 'robe depth x 2.62m - A good sized third bedroom, enjoying views from a PVCu double glazed window. Fitted wall length wardrobes with sliding frontages. Radiator.
Bedroom Four
2.7m plus 'robe depth x 2.5m - Again occupying a position to the frontage with views from a PVCu double glazed window. Fitted wall length wardrobes with sliding doors. Radiator.
Shower Room (7' 3" x 5' 9" (2.2m x 1.75m))
Incorporating a low tray walk in glass cubicle with thermostatic shower, vanity hand washbasin and low level w.C. Partial wall tiling with decorative inlay, extractor, heated towel rail. Obscured pane PVCu double glazed window.
Exterior
Mainly laid to lawn front garden with low wall perimeter and hedge bush to one side, stepped pathway with wrought iron ballustrade leading to front reception door. A tarmac drive provides off street parking for a number of vehicles and leads to a detached garage (with up & door, power and water tap). The enclosed rear comprises a low maintenance flagged area which is ideal for relaxation and entertainment.
Property Location
Similar Properties
Bungalow For Sale Brighouse Bungalow For Sale HD6 Brighouse new homes for sale HD6 new homes for sale Flats for sale Brighouse Flats To Rent Brighouse Flats for sale HD6 Flats to Rent HD6 Brighouse estate agents HD6 estate agents



.png)


