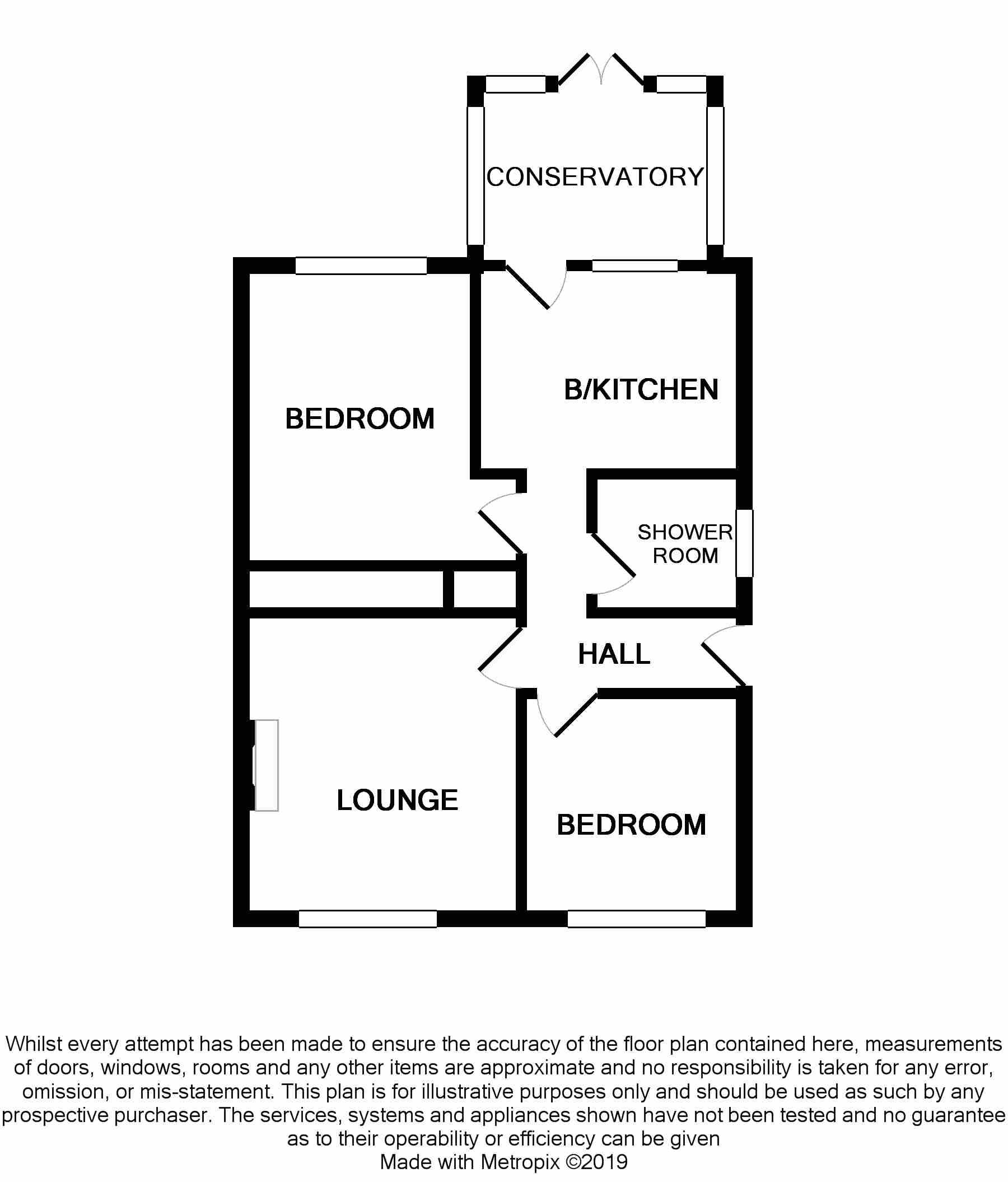2 Bedrooms Bungalow for sale in Shearwater Road, Stockport SK2 | £ 239,950
Overview
| Price: | £ 239,950 |
|---|---|
| Contract type: | For Sale |
| Type: | Bungalow |
| County: | Greater Manchester |
| Town: | Stockport |
| Postcode: | SK2 |
| Address: | Shearwater Road, Stockport SK2 |
| Bathrooms: | 1 |
| Bedrooms: | 2 |
Property Description
Description
Ian Tonge Property Services are delighted to offer for sale this stunning two bedroomed semi detached bungalow which commands an excellent plot on a desirable estate. The property comprises of l-shaped entrance hall, lounge with feature bow window and fireplace, fitted kitchen with built-in appliances, conservatory, two bedrooms with fitted bedroom furniture and modern shower room with White suite. Outside there are beautiful landscaped gardens with the rear garden having views over the estate.
Accommodation Comprising
Entrance Hallway (10'4" (3m 14cm) x 9'5" (2m 87cm) maxmeasurements (l-Shaped))
UPVC entrance door, radiator, storage cupboard, access to the loft which has a loft ladder, boarded for storage and light.
Lounge (12'10" (3m 91cm) x 11'3" (3m 42cm))
UPVC double glazed bow window to the front aspect, radiator, feature fireplace with gas fire, TV aerial, power points.
Kitchen (11'4" (3m 45cm) x 9'1" (2m 76cm))
UPVC double glazed window and rear entrance door, range of modern fitted wall and base units, work surface with inset drainer sink unit, built-in electric oven, four ring gas hob and extractor hood, integrated fridge/freezer, splash back wall tiles, plumbed for automatic washing machine, radiator, karndean flooring, power points.
Conservatory (11'0" (3m 35cm) x 9'6" (2m 89cm))
Brick base with uPVC frame and double glazed windows, double doors leading out to the garden, radiator, Karndean flooring, power points.
Bedroom One (11'3" (3m 42cm) max measurement x 11'6" (3m 50cm) to wardrobes)
UPVC double glazed window to the rear aspect, radiator, fitted wardrobes with matching vanity unit with mirror above, power points.
Bedroom Two (9'9" (2m 97cm) x 8'7" (2m 61cm))
UPVC double glazed window to the front aspect, range of fitted wardrobes, radiator, power points.
Shower Room (6'3" (1m 90cm) x 5'5" (1m 65cm))
UPVC double glazed window to the side aspect, white modern suite comprising of shower cubicle, vanity sink, low level W.C., tiled walls, chrome towel radiator, Karndean flooring.
Outside
To the front aspect there is a lawned area with privacy hedge and flagged driveway providing ample off road parking. To the side the flagged driveway continues, side entrance gate and water tap. The rear garden has been beautifully landscaped and features and extensive raised flagged area which is enclosed by wrought iron rails, steps lead down to the lawned garden which has a rockery area and shed. The gardens have outside lighting and security lights.
Agents Notes
Viewings
Viewings are via our Hazel Grove office.
Directions
From: Ian Tonge Property Services (Hazel Grove Sales - SK7 4DJ)
To: SK2 5UX, 1.4 mi (6 mins), Turn left onto London Rd/A6, Turn right onto Commercial Rd, Turn left onto Bean Leach Rd, Turn right onto Shearwater Rd - Go through 1 roundabout, Enter the roundabout - Destination will be on the left.
Property Location
Similar Properties
Bungalow For Sale Stockport Bungalow For Sale SK2 Stockport new homes for sale SK2 new homes for sale Flats for sale Stockport Flats To Rent Stockport Flats for sale SK2 Flats to Rent SK2 Stockport estate agents SK2 estate agents



.png)






