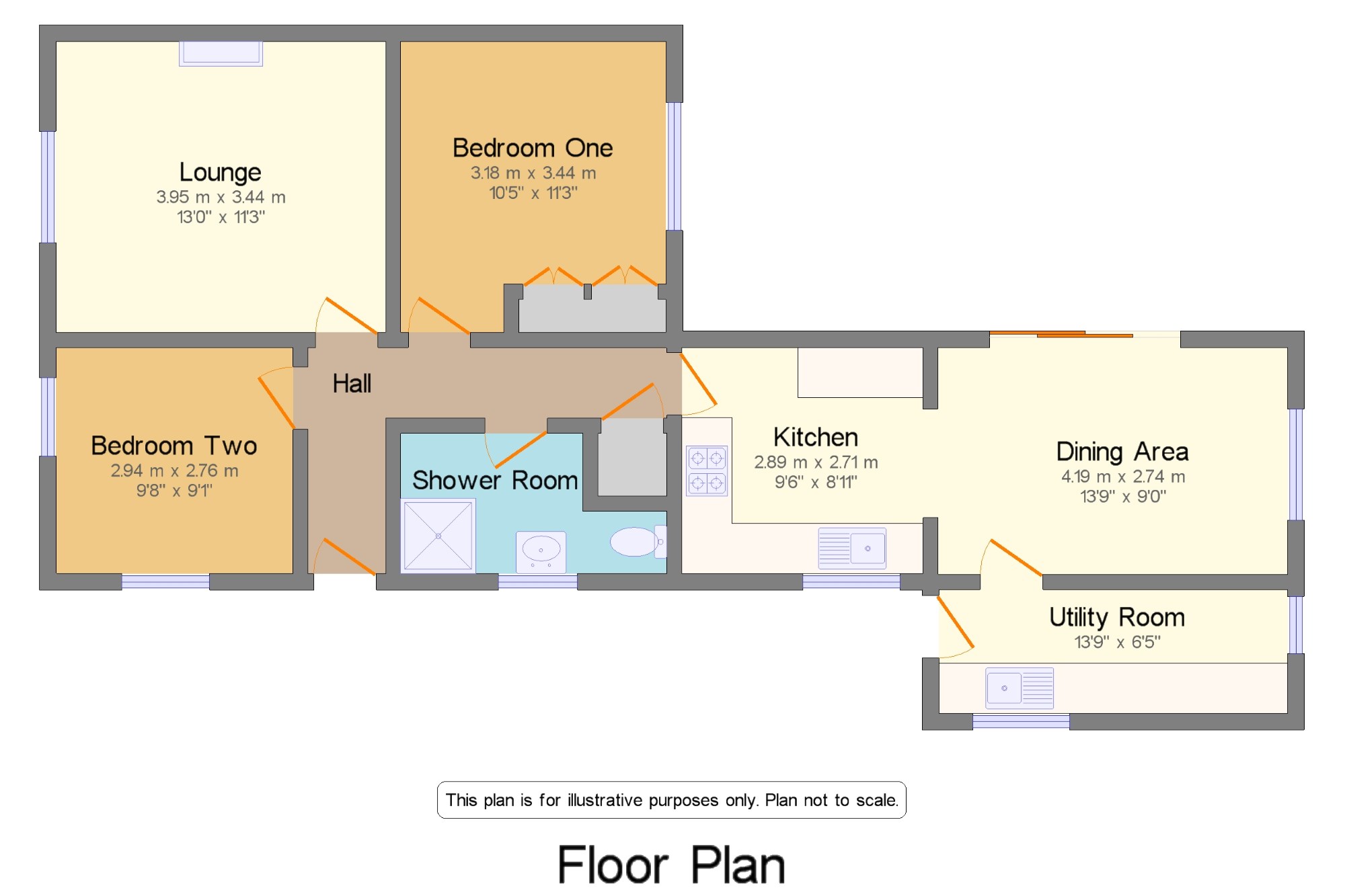2 Bedrooms Bungalow for sale in St. Andrew Road, Evesham, Worcestershire WR11 | £ 220,000
Overview
| Price: | £ 220,000 |
|---|---|
| Contract type: | For Sale |
| Type: | Bungalow |
| County: | Worcestershire |
| Town: | Evesham |
| Postcode: | WR11 |
| Address: | St. Andrew Road, Evesham, Worcestershire WR11 |
| Bathrooms: | 0 |
| Bedrooms: | 2 |
Property Description
An extended bungalow walking distance of amenities & a bus stop. Offered with no onward chain.The entrance hallway leads into the lounge two bedrooms, shower room & the kitchen/diner. The lounge has a feature fireplace. Bedroom one has a range of fitted wardrobes & over-looks the rear garden. The shower room has a shower cubicle, wash hand basin & W.C. The kitchen has been extended & has a dining area with doors out into the garden & access into the utility room. Externally, there is a car port & driveway for several vehicles & a low maintenance rear garden with slab & gravel areas.The bungalow is situated in Hampton, which is walking distance of Evesham town centre & has a local pub, farm shop, shop, church & fish & chip takeaway. There is access to river side walks & bridleways & during the summer months there is a passenger foot ferry providing access from one side of the river to the other. Evesham has a range of amenities to include; pubs, shops, restaurants, supermarkets, doctors, dentists, leisure centre & beauticians. Here is also a range of schooling. Evesham is under 20 miles from Shakespeare's Stratford upon Avon, historic Worcester city & the cultural & commercial centres of Cheltenham Spa.
Semi Detached Bungalow
Extended To The Rear
Walking Distance Of Amenities & Bus Stop
No Onward Chain
Hall x . With doors to the lounge, both bedrooms, the shower room & kitchen/diner. Attic hatch
Lounge13' x 11'3" (3.96m x 3.43m). With a feature fireplace & window to the front aspect
Bedroom One10'5" x 11'3" (3.18m x 3.43m). Double bedroom with a range of fitted wardrobes
Bedroom Two9'8" x 9'1" (2.95m x 2.77m).
Shower Room x . With shower cubicle, pedestal wash hand basin & W.C
Kitchen9'6" x 8'11" (2.9m x 2.72m). With base & wall units, sink & drainer, oven & hob & extractor, opening into the dining area
Dining Area13'9" x 9' (4.2m x 2.74m). With patio doors into the gardens & access into the utility room
Utility Room x . With space for white goods
External x .
Garden x . Being low maintenance with a slabbed area to the rear & gravel & fencing
Car Port & Driveway x . With off road parking for several vehicles or a motor home
Property Location
Similar Properties
Bungalow For Sale Evesham Bungalow For Sale WR11 Evesham new homes for sale WR11 new homes for sale Flats for sale Evesham Flats To Rent Evesham Flats for sale WR11 Flats to Rent WR11 Evesham estate agents WR11 estate agents



.png)