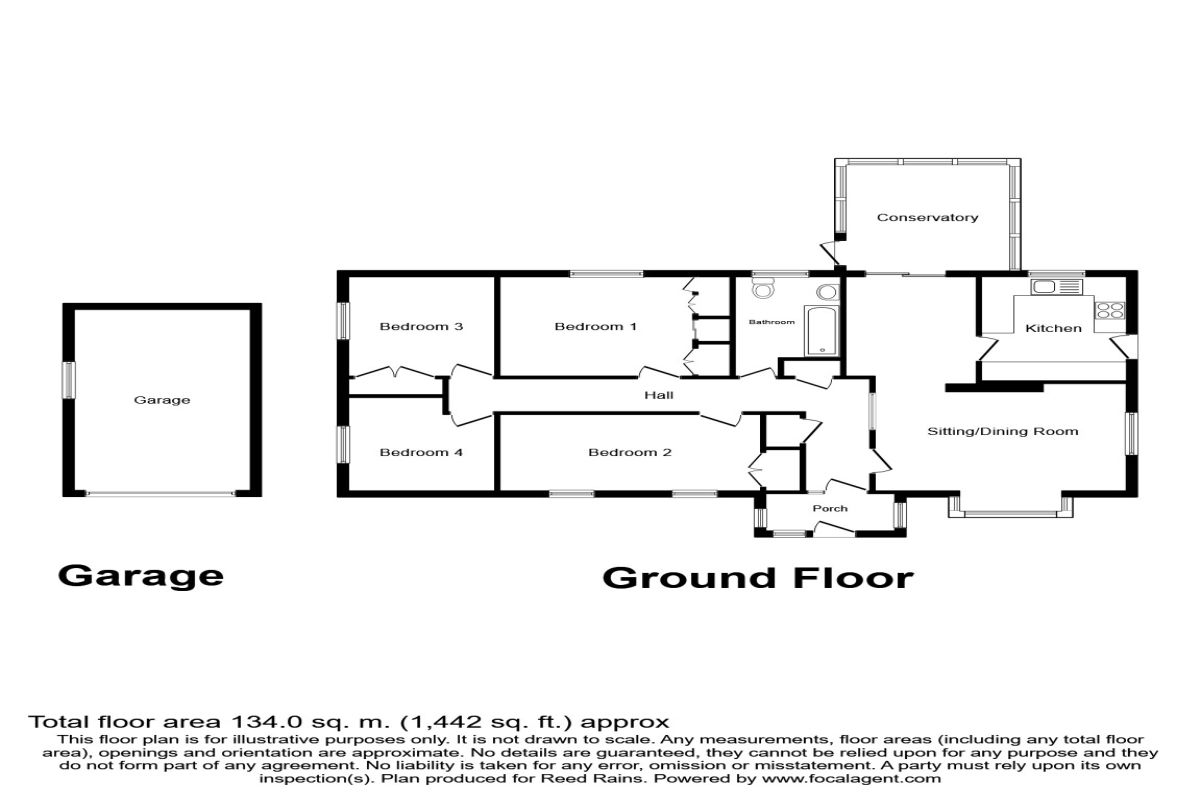4 Bedrooms Bungalow for sale in St. Philips Drive, Hasland, Chesterfield S41 | £ 320,000
Overview
| Price: | £ 320,000 |
|---|---|
| Contract type: | For Sale |
| Type: | Bungalow |
| County: | Derbyshire |
| Town: | Chesterfield |
| Postcode: | S41 |
| Address: | St. Philips Drive, Hasland, Chesterfield S41 |
| Bathrooms: | 1 |
| Bedrooms: | 4 |
Property Description
Standing proud!...Expect to be impressed by this splendid four bedroom detached bungalow that is simply too good to miss. Occupying a delightful corner plot in the ever sought after location of Hasland. From the moment you arrive at the property it is clear to see that this is a home that has been cherished. The interior is beautifully presented, naturally light and tasteful and we are confident that you will fall in love with it just as much as we did! Boasting off street parking with the driveway which in turn gives access to the single detached garage which benefits from up and over door, power and lighting. The rear garden compliments this home featuring a patio, lawned garden with greenhouse, shed and vegetable patch. The side garden is a vast space with stone walled boundary. Upon a detailed inspection you will enter via the brick built porch with door into the large entrance hall. The bungalow briefly comprises of lounge, dining area, kitchen with integrated appliances, conservatory, four bedrooms (three of which have built in wardrobes) and family bathroom. Located in this prime location, in the ever sought after location of Hasland offering good access routes into the town centre for convenience. Awaiting EPC.
Porch (1.1m x 2.4m)
Brick construction with two UPVC windows, door to the front and door into entrance hall.
Entrance Hall
Having airing cupboard, storage cupboard and radiator.
Lounge (5.2m x 3.1m)
Having a UPVC window to the front, feature fireplace with inset electric fire, feature glass brick wall and radiator.
Dining Area (2.8m x 3.3m)
Having sliding patio doors leading into the conservatory and radiator.
Kitchen (2.6m x 3.3m)
Having a range of wall and base units with roll edge work surface, integrated washing machine, dishwasher, fridge/freezer, microwave, gas hob with electric oven below and extractor over. Sink with drainer and mixer tap over, cupboard housing the wall mounted gas boiler, uPVC window to the rear and door to the side.
Conservatory (3.0m x 3.5m)
Quarter brick wall with UPVC windows and door to the side.
Bedroom 1 (3.2m x 3.6m)
Having a UPVC window to the rear, radiator and built in wardrobes with dressing table and cupboards over.
Bedroom 2 (2.4m x 4.8m)
Having UPVC window to the front, laminate flooring, radiator and built in wardrobe.
Bedroom 3 (2.7m x 3.1m)
Having UPVC window to the side, radiator and built in wardrobe.
Bedroom 4 (2.7m x 3.0m)
Having UPVC window to the side and radiator.
Bathroom (1.9m x 2.4m)
Three piece white suite comprising of P shaped bath with shower over, pedestal wash hand basing and low level w/c. Tiled walls, chrome wall mounted heated towel rail and UPVC window to the rear.
Outside
Off street parking with the driveway which in turn gives access to the single detached garage which benefits from up and over door, power and lighting. The rear garden compliments this home featuring a patio, lawned garden with greenhouse, shed and vegetable patch. The side garden is a vast space with a stone walled boundary.
Important note to purchasers:
We endeavour to make our sales particulars accurate and reliable, however, they do not constitute or form part of an offer or any contract and none is to be relied upon as statements of representation or fact. Any services, systems and appliances listed in this specification have not been tested by us and no guarantee as to their operating ability or efficiency is given. All measurements have been taken as a guide to prospective buyers only, and are not precise. Please be advised that some of the particulars may be awaiting vendor approval. If you require clarification or further information on any points, please contact us, especially if you are traveling some distance to view. Fixtures and fittings other than those mentioned are to be agreed with the seller.
/8
Property Location
Similar Properties
Bungalow For Sale Chesterfield Bungalow For Sale S41 Chesterfield new homes for sale S41 new homes for sale Flats for sale Chesterfield Flats To Rent Chesterfield Flats for sale S41 Flats to Rent S41 Chesterfield estate agents S41 estate agents



.png)










