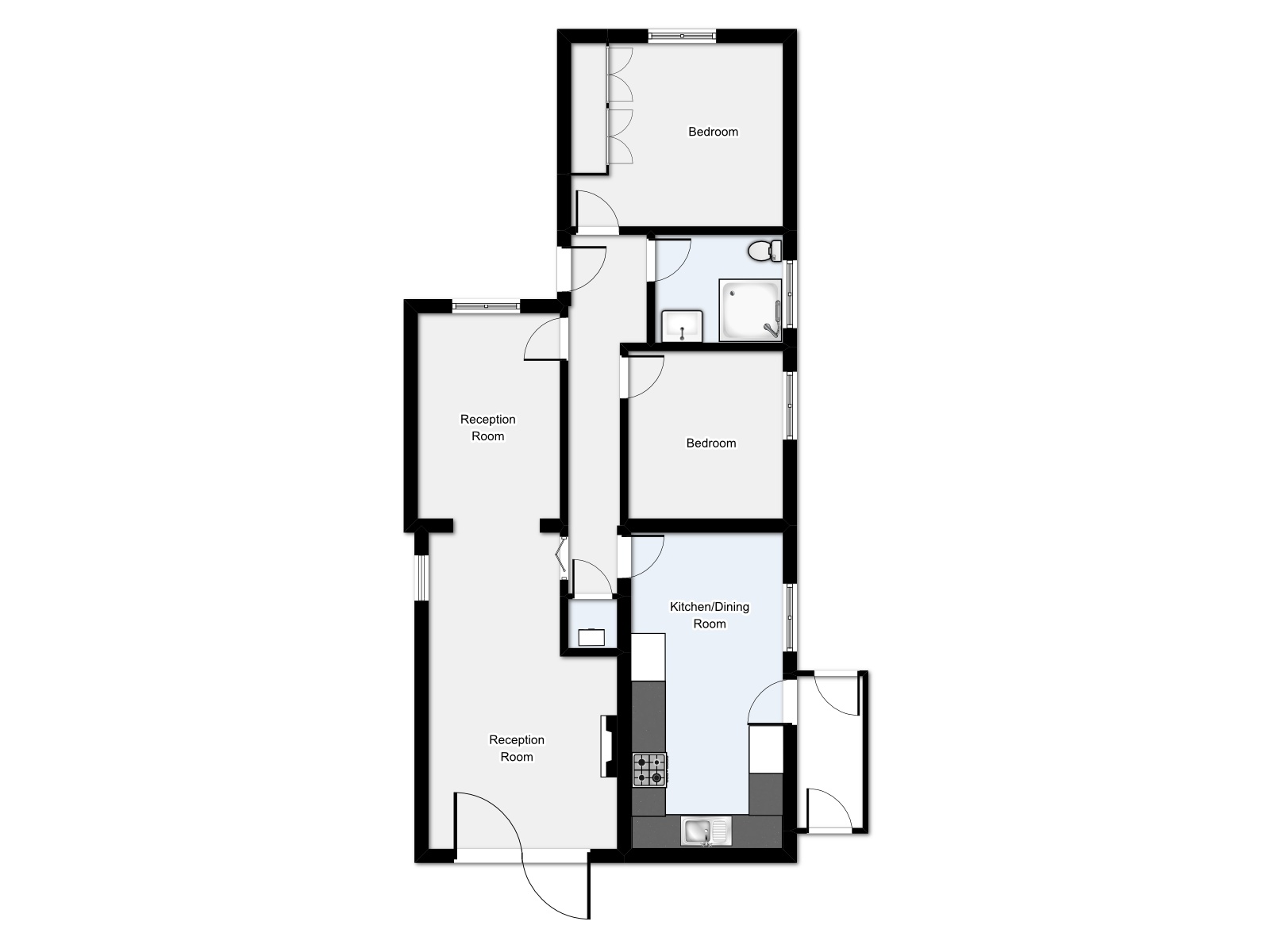3 Bedrooms Bungalow for sale in Station Road, 6Qj TN31 | £ 325,000
Overview
| Price: | £ 325,000 |
|---|---|
| Contract type: | For Sale |
| Type: | Bungalow |
| County: | East Sussex |
| Town: | Rye |
| Postcode: | TN31 |
| Address: | Station Road, 6Qj TN31 |
| Bathrooms: | 1 |
| Bedrooms: | 3 |
Property Description
Chain Free - A charming well proportioned detached single storey cottage in sought after central location offering scope for updating and potential to create a third bedroom. Currently two bedrooms, good size reception room, kitchen / breakfast room, shower room. Excellent parking, single garage, pretty gardens front and rear. Gfch.
Accommodation List: Entrance hall, dining room / potential bedroom 3 opening to reception room, kitchen / breakfast room, double bedroom one, single bedroom two, shower room. Front and rear gardens, driveway providing parking. Link detached single garage with shared access.
UPVC part obscure glazed door to:
Entrance Hall: Matching painted panelled doors to all rooms, loft hatch, smoke alarm, coved ceiling, three wall light points. Door to airing cupboard housing Baxi gas-fired boiler servicing hot water and central heating with slatted shelves.
Reception Two: 3.66m x 2.51m UPVC double glazed window to the front. Wood effect floor. TV point, coved ceiling. (This room could easily be partitioned off to create a third bedroom) Opening to:
Reception One: 5.58m x 3.10m (max.) UPVC double glazed window to side and double opening matching doors leading out to the rear terrace. Wooden fire surround with contemporary electric fire. Three wall light points, coved ceiling, TV point.
Kitchen / Breakfast Room: 5.58m x 2.50m UPVC double glazed windows to side and rear. Fitted with neutral wood edged base and wall units with roll edge laminate worktop over, inset with single bowl single drainer stainless steel sink unit, plumbing for dishwasher plumbing for washing machine, space for upright fridge /freezer. De Deitrich hob with extractor over, double oven in housing unit with cupboards above and below. Tiled splash backs. Vinyl floor. Space for breakfast table. UPVC part double glazed door to:
Covered side pathway: With doors to the back and front gardens
Bedroom One: 3.66m (max.)x 3.38m UPVC double glazed window to the front. Fitted with range of wardrobe cupboard with hanging rail and shelves, TV point, coved ceiling.
Shower Room: Obscure glazed UPVC window to side with roller blind. Fitted with white suite comprising WC with matching seat, wash hand basin set into white high-gloss double doored single drawer vanity unit with Mono block tap, glass shelf and mirror, light/shaver point over. Fully tiled walls, extractor, inset ceiling lighting. Shower cubicle with Mira advance shower, curtains to side, vinyl floor
Bedroom Two: 2.97m x 2.74m UPVC double glazed window to side. Coved ceiling.
Outside: The property is approached from the road over extensive driveway providing excellent parking and giving access to the link detached single garage with up and over door to the front, personal door giving access to the rear garden, light and power connected. The front garden is mainly laid to level lawn with mature planted shrubs and large magnolia. A pathway to the left-hand side gives access to the part covered walkway with door leading back to the kitchen and access to the rear garden. The enclosed rear garden is of good-sized with paved terrace, is mainly laid to lawn with hedged boundaries and borders planted with this mature shrubs and plants. To the right-hand side of the driveway, to the side of the garage is a full height wooden gate also giving access to the rear. Outside lights, outside tap.
Services: All main services are connected. Gas-fired central heating.
EPC rating: Tbc
council tax band: C
local authority: Rother District Council
Floor Area: 79.20 m2
directions: From our Northiam office proceed in a northerly direction for approximately 1 mile, Framfield will be found on the right hand side of the road just before Dixter Lane (on the left) marked by our 'For Sale' board.
Property Location
Similar Properties
Bungalow For Sale Rye Bungalow For Sale TN31 Rye new homes for sale TN31 new homes for sale Flats for sale Rye Flats To Rent Rye Flats for sale TN31 Flats to Rent TN31 Rye estate agents TN31 estate agents



.png)
