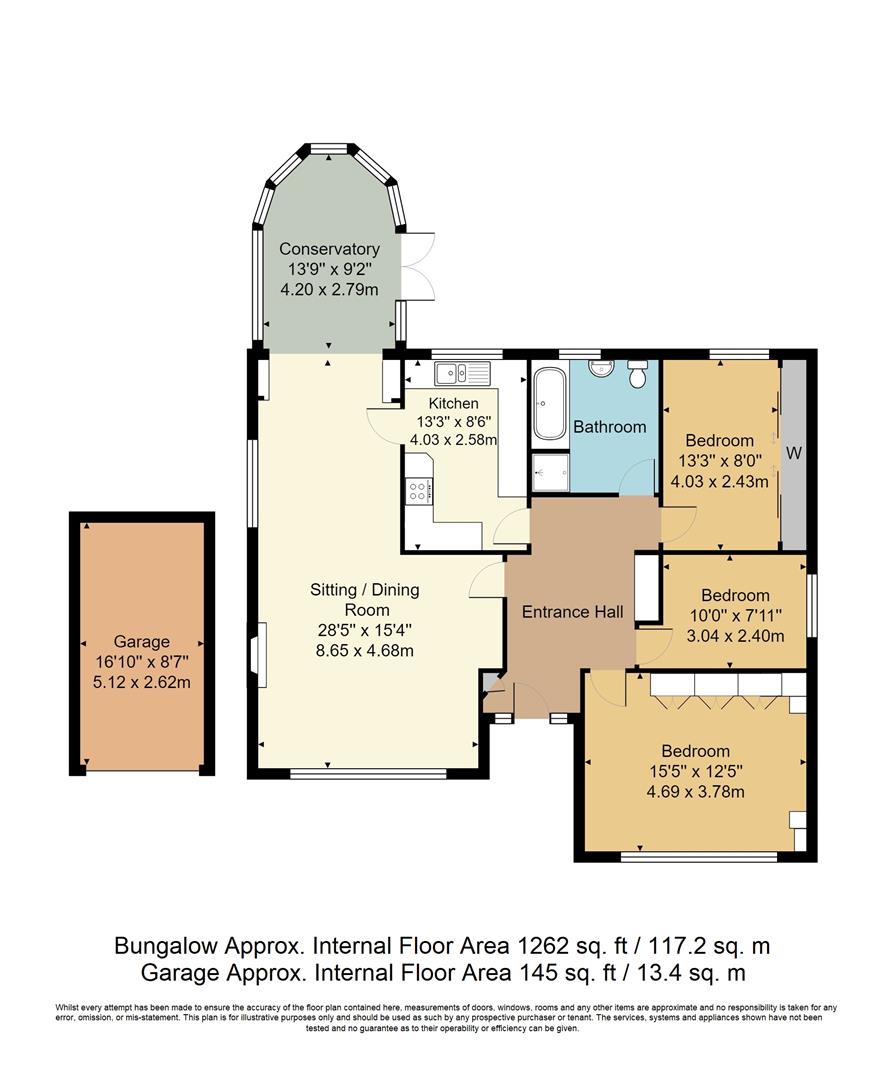3 Bedrooms Bungalow for sale in Station Road, Eynsford, Dartford DA4 | £ 725,000
Overview
| Price: | £ 725,000 |
|---|---|
| Contract type: | For Sale |
| Type: | Bungalow |
| County: | Kent |
| Town: | Dartford |
| Postcode: | DA4 |
| Address: | Station Road, Eynsford, Dartford DA4 |
| Bathrooms: | 1 |
| Bedrooms: | 3 |
Property Description
An attractive bungalow sitting in an elevated and secluded location in the very heart of this much favoured village - £725,000
Description
As Sole Agents we are delighted to be able to present this superb property to the market. Glebe End sits in an elevated position in the very heart of the village surrounded by mature and secluded gardens. The accommodation is light and airy with good sized family accommodation. The Sitting/Dining Room benefits from a feature limestone fireplace with living flame gas fire and double aspect windows to both front and side. The Conservatory leads nicely from the Sitting Room and in our opinion a true feature of the bungalow, fully glazed surround with glazed vaulted roof panels and french doors leading out to the rear garden. All three Bedrooms lead off from the spacious Entrance Hall, two with a range of fitted wardrobes to one wall. The Kitchen is fitted with a comprehensive range of farmhouse style fitted cupboards and looks out to the garden. The rear garden is an absolute delight and a perfect setting for outdoor entertaining. Mainly laid to lawn and surrounded by a variety of mature shrubs, trees and soft fruits. We strongly recommend internal viewing to fully appreciate all that Glebe End has to offer.
Location
Eynsford has a thriving village community, many period properties, castle ruins, local shops, churches, restaurants, village general store and butcher. Close by is the highly regarded Anthony Roper school. Sitting at the foot of the picturesque Darenth Valley, the village has a station with services to London on the Victoria/Blackfriars line and a bus service to a number of grammar and academy schools close by. Many visitors are attracted to the ancient ford and medieval bridge together with the ruins of Lullingstone Castle. There are a number of activities available to all age groups in the village and for those who enjoy outdoor pursuits many walks and a golf course close by. Glebe End could not be located in a more favourable location being so convenient for the station and local amenities. Almost 7 miles away is the popular Bluewater Complex offering a wide range of shopping facilities, sports/cinema and restaurants . Access to the M25 and M20 motorways. Sevenoaks Town Centre is almost 6 miles away with a wide range of shops, restaurants, cinema/theatre complex and a mainline station with fast services to London on the Charing Corss/Cannon Street line taking about 30 minutes.
Open Porch
Tiled floor. Through glazed door into:
Entrance Hall
Attractive alcove with cupboard housing electricity meters. Further storage cupboard. Laminate floor. Radiator.
L-Shaped Sitting/Dining Room
Dual aspect double glazed windows to front and side. Feature limestone fireplace with Living Flame gas fire inset. Wall lights. Television point. Coved ceiling. Double radiators. Archway leading to:
Conservatory
Fully double glazed surround with double glazed doors leading to rear garden. Double radiator.
Kitchen
Double glazed window to rear. Comprehensive range of farmhouse style wall and base units with work surface over. Built in Neff double oven with 4 ring halogen hob set into work surface and hooded extractor over. Ceramic sink unit with mixer tap. Integrated Neff dish washer. Space and plumbing for washing machine. Space for fridge freezer. Coved ceiling. Enclosed combi boiler for central heating and hot water system.
Bedroom 1
Double glazed window to front. Range of fitted wardrobes to one wall including matching cupboards. Television point. Radiator.
Bedroom 2
Double glazed window to rear. Range of fitted mirror fronted wardrobes to one wall. Radiator.
Bedroom 3
Double glazed window to side. Radiator.
Family Bathroom
Double glazed window to rear. Suite comprising: Fully tiled shower cubicle, panelled bath, vanity unit with wash hand basin inset, wc. Heated ladder towel rail. Tiled surround.
Outside
Front
Through gate and surrounded by picket fence. Mainly laid to lawn and surrounded by flower boarders.
Rear
The rear garden is absolutely delightful with a wide variety of mature shrubs, fruit trees and an impressive wisteria to one side. It is evident that many hours of love and attention have gone into creating such an attractive outdoor space and perfect setting for outdoor entertaining. Power and water supply. Timber shed. Side gate.
Garage
Garage en bloc Additional off road parking space.
Route To View
From the Otford Office proceed in a northerly direction passing the pond and station on the right hand side. Proceed out of the village on the Shoreham Road passing through the village of Shoreham. Continue towards Eynsford passing the station on the right hand side. Shortly after Glebe End will be found on the right hand side at the end of the pathway next to the row of garages.
Property Location
Similar Properties
Bungalow For Sale Dartford Bungalow For Sale DA4 Dartford new homes for sale DA4 new homes for sale Flats for sale Dartford Flats To Rent Dartford Flats for sale DA4 Flats to Rent DA4 Dartford estate agents DA4 estate agents



.png)

