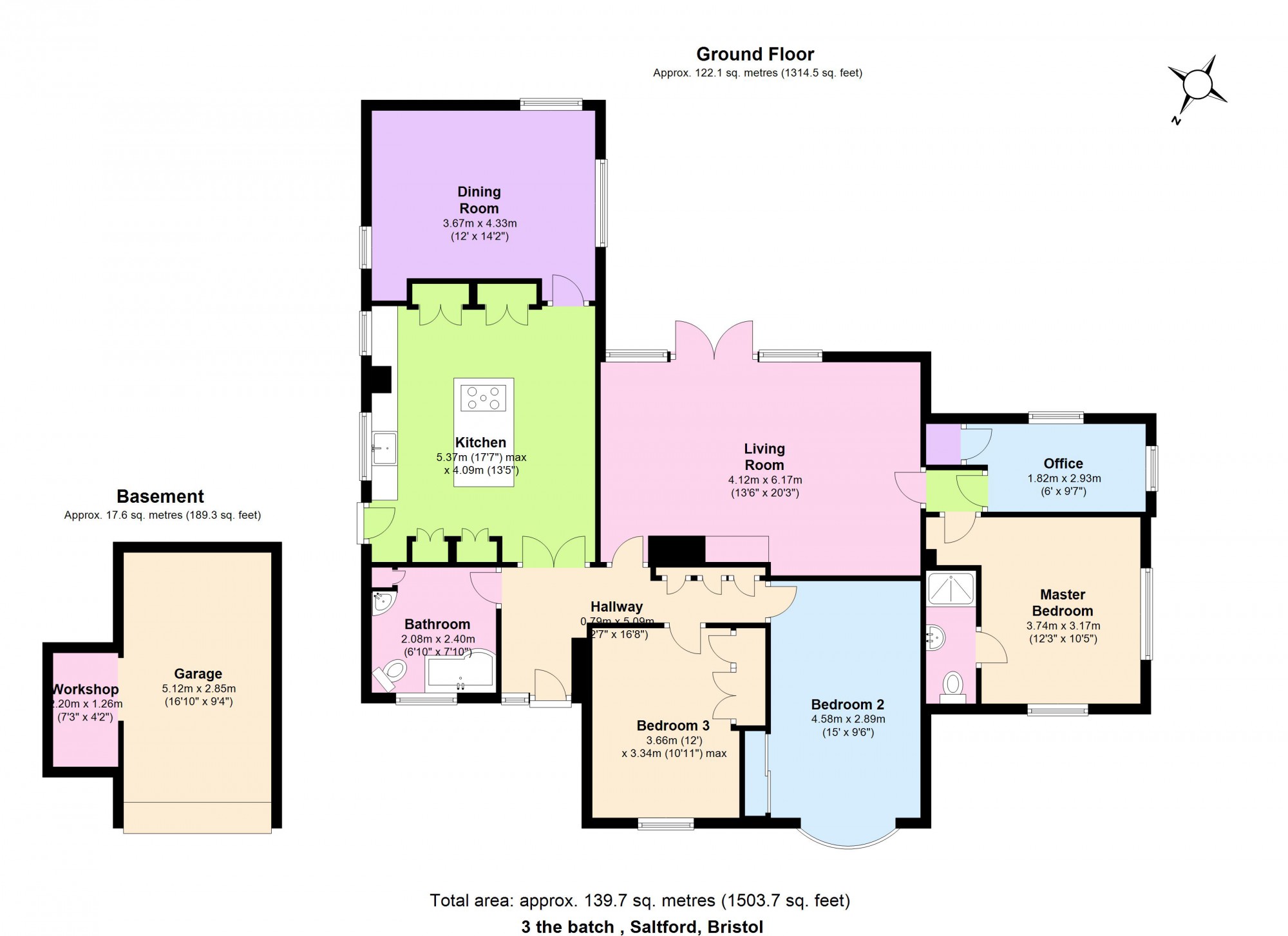4 Bedrooms Bungalow for sale in The Batch, Saltford, Avon BS31 | £ 665,000
Overview
| Price: | £ 665,000 |
|---|---|
| Contract type: | For Sale |
| Type: | Bungalow |
| County: | Bristol |
| Town: | Bristol |
| Postcode: | BS31 |
| Address: | The Batch, Saltford, Avon BS31 |
| Bathrooms: | 2 |
| Bedrooms: | 4 |
Property Description
A beautifully presented four bedroom detached bungalow situated in a sought after picturesque location in the heart of the ‘old village’ of Saltford. This ideal family home benefits from generous living accommodation throughout, mature gardens, off street parking and an integral garage with workshop. An internal inspection is highly recommended to fully appreciate this lovely home.
Saltford is an excellent strategic location between the cities of Bristol and Bath offering a range of village amenities and excellent local schools, both the village primary school and Wellsway at Keynsham.
In fuller the accommodation comprises
Entrance via composite double glazed front door with decorative frosted panels and matching side panel, step up into
Hallway
Wood effect flooring, single radiator, storage cupboard for linen, inset LED spots, further obscured glazed wooden double doors to
kitchen/breakfast room 5.37m x 4.09m (17ft 7 x 13ft 5)
uPVC double glazed windows to side aspect, uPVC double glazed decorative leaded pedestrian door to side, a range of white high gloss wall and floor units with quartz work surface over, low level quartz splash backs and window sills, inset Blanco 1 1/2 bowl sink with chrome mixer taps over, a range of integrated Neff appliances including washer/drier, slimline dishwasher, oven and grill, steamer with tilt and slide drawer, microwave, larder fridge and freezer, cupboard containing Worcester gas boiler, large central island with Quartz worksurface and Caple 5 ring gas hob and Neff contemporary extractor hood over with storage beneath, area for bar stools, slimline wine cooler, tiled flooring, LED inset spots, contemporary wall mounted radiator, further door into
dining room 3.67m x 4.33m (12ft x 14ft 2)
Triple aspect uPVC double glazed windows enjoying views over the garden to the side and rear, double radiator wood effect flooring, inset LED spots.
Family bathroom 2.08m x 2.40m (6ft 10 x 7ft 10)
Obscured uPVC double glazed window to front aspect, suite comprising corner low level w/c, corner pedestal wash hand basin with chrome mixer taps over, p-shaped panelled bath with glazed shower screen and rainfall shower over, part tiled, LED inset spots, tiled flooring, slimline glazed door to hot water tank, wall mounted heated towel rail.
Living room 4.12m x 6.17m (13ft 6 x 20ft 3)
uPVC double glazed double doors to rear garden and patio area, 2 uPVC double glazed windows enjoying views over the rear garden, feature open fire with stone surround, wooden mantel over and tiled hearth, wood effect flooring, LED inset spots, 2 radiators, further door to
Inner hallway
Further doors to
master bedroom 3.74m x 3.17m (12ft 3 x 10ft 5)
uPVC double glazed windows to both side and front aspects, wood effect flooring, single radiator, door to
En suite shower room
Suite comprising low level w/c, pedestal wash hand basin with chrome mixer tap over, tiled splash backs, walk in shower with sliding glazed door and electric shower over, tiled floor, chrome heated towel rail, extractor.
Bedroom four/office 1.82m x 2.93m (6ft x 9ft 7)
uPVC double glazed windows to both side and rear aspects, wood effect flooring, single radiator, large storage cupboard with hanging rail and shelving.
Bedroom two 4.58m x 2.89m (15ft x 9ft 6)
uPVC double glazed feature bay window to front aspect, wood effect flooring, single radiator, sliding mirrored wardrobes with hanging rail and shelving.
Bedroom three 3.66m x 3.34m (12ft x 10ft 11)
uPVC double glazed window to front aspect, single radiator, wood effect flooring, built in wardrobes with hanging rail and shelving.
Outside
The front of the property has gravelled beds, landscaped for ease of maintenance together with a driveway which leads to a garage situated beneath the property and with an electric roller entrance door. The mature southerly facing rear garden (approx 56ft wide x 52ft long) and is well stocked with a variety of shrubs and bushes with a paved area ideal for garden furniture and an electric remote controlled awning, further area with a level lawn and mature shrubs, pebbled and paved area with a pedestrian gate giving access to the side of the property, enclosed by stone walling.
Directions
From the A4 Bath Road Saltford proceed into Beech Road at the 'T' junction turn right onto High Street, take the right hand turning just beyond the church hall into The Batch and the property will be found facing you recognised by the Eveleighs for sale board.
Property Location
Similar Properties
Bungalow For Sale Bristol Bungalow For Sale BS31 Bristol new homes for sale BS31 new homes for sale Flats for sale Bristol Flats To Rent Bristol Flats for sale BS31 Flats to Rent BS31 Bristol estate agents BS31 estate agents



.png)











