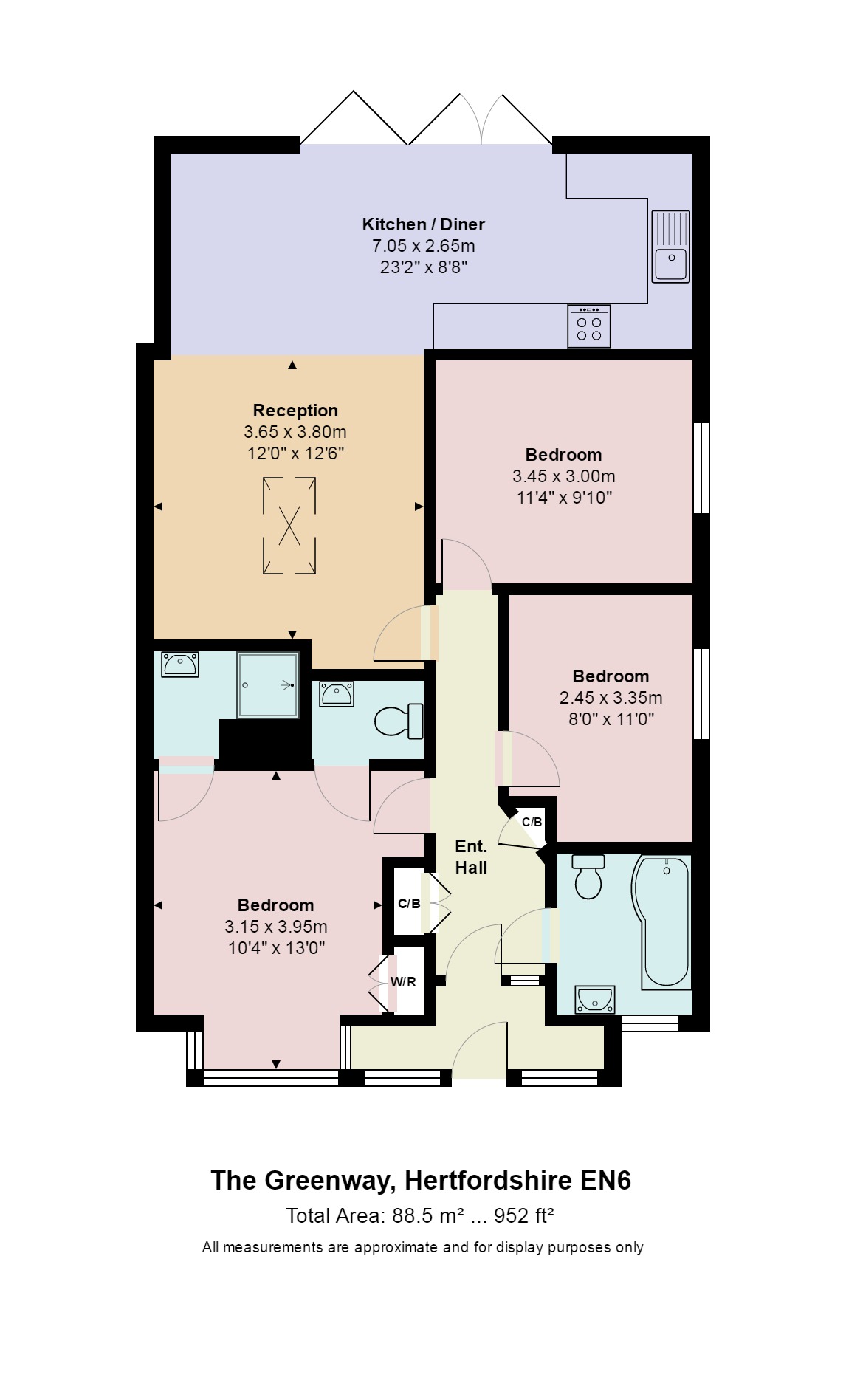3 Bedrooms Bungalow for sale in The Greenway, Potters Bar EN6 | £ 585,000
Overview
| Price: | £ 585,000 |
|---|---|
| Contract type: | For Sale |
| Type: | Bungalow |
| County: | Hertfordshire |
| Town: | Potters Bar |
| Postcode: | EN6 |
| Address: | The Greenway, Potters Bar EN6 |
| Bathrooms: | 2 |
| Bedrooms: | 3 |
Property Description
Detailed Description
This stunning three bedroom semi-detached bungalow is situated in a popular residential area and has been extended and completely refurbished to a very high standard. The property benefits from an en-suite wet room, off street parking, open plan living and fully integrated kitchen. Viewings by appointment only.
Porch : Entered via UPVC door. Windows to front. Leading into entrance hall via UPVC front door.
Entrance hall : Two storage cupboards. Feature radiator. Access to loft. Central heating control. Doors leading to:
Lounge : 3.65m x 3.80m (11'12" x 12'6"), Skylight with ceiling spot lighting throughout. Radiator. Wall mounted multi-media TV points.
Kitchen/diner : 7.05m x 2.55m (23'2" x 8'4"), Bi-folding doors to the rear leading out into the rear garden. Kitchen comprises wall gloss white wall and base units with light grey work surface over. 1 1/2 bowl ceramic sink with mixer tap. Built in 'Indesit' dishwasher and 'Hotpoint' washing machine. Integrated fridge freezer. Electric 'Indesit' oven with 'Indesit' four ring electric hob and stainless steel extractor over. Tiled splash backs. Under cabinet and plinth lighting. Ceiling spot lights. Laminate flooring throughout. Open plan to Lounge.
Master bedroom : 3.15m x 3.95m (10'4" x 12'12"), Bay window to front. Radiator. Wall mounted multi-media TV point. Built-in storage cupboard. Door to en-suite wet room and separate WC.
En-suite : Fully tiled wet room. Wash hand basin. Heated towel rail. Mirrored cupboard above basin. Rainfall shower unit with additional hand held shower head. Ceiling spot lights. Extractor fan.
Seperate en-suite WC : Low flush WC. Fully tiled. Extractor fan. Wash hand basin. Ceiling spot lights.Low flush WC. Fully tiled. Extractor fan. Wash hand basin. Ceiling spot lights.
Bedroom two : 3.45m x 3.00m (11'4" x 9'10"), Window to side. Radiator. Wall mounted multi-media TV points.
Bedroom three : 2.45m x 3.35m (8'0" x 10'12"), Window to side. Radiator. Wall mounted multi-media TV point.
Bathroom : Window to side. Wash hand basin. Heated towel rail. Low level flush WC. Fully tiled walls. Panel enclosed bath with shower over. Rainfall shower head with additional show attachment. Glass shower screen. Under floor heating. Ceiling spot lights. Mirrored cupboard over basin.
Rear garden : Laid to lawn. One small tree and hedge boarders. Decked area leading on from kitchen/diner. Access to front. Small pond. New fences.
Front aspect : Off street parking for up to two/three cars. Access to rear.
Property Location
Similar Properties
Bungalow For Sale Potters Bar Bungalow For Sale EN6 Potters Bar new homes for sale EN6 new homes for sale Flats for sale Potters Bar Flats To Rent Potters Bar Flats for sale EN6 Flats to Rent EN6 Potters Bar estate agents EN6 estate agents



.png)


