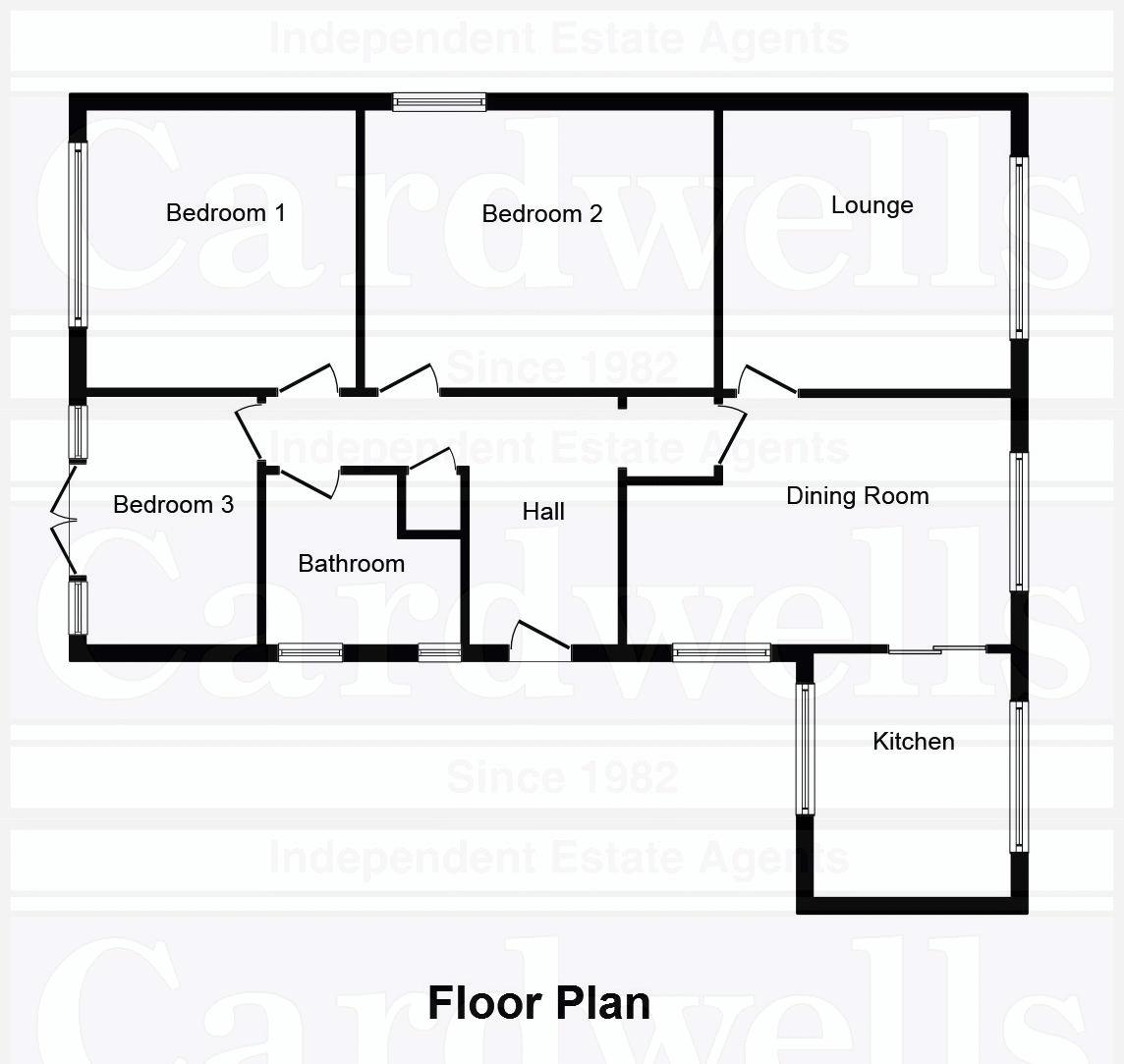3 Bedrooms Bungalow for sale in The Walkway, Bolton BL3 | £ 237,500
Overview
| Price: | £ 237,500 |
|---|---|
| Contract type: | For Sale |
| Type: | Bungalow |
| County: | Greater Manchester |
| Town: | Bolton |
| Postcode: | BL3 |
| Address: | The Walkway, Bolton BL3 |
| Bathrooms: | 1 |
| Bedrooms: | 3 |
Property Description
An extended three bedroom detached true bungalow positioned in an ever popular residential location, close to the golf club, shops, transport links and the beautiful local countryside, Within easy reach of the motorway, town centre and popular schools.
The bungalow is offered for sale with no further onward chain, and the accommodation on offer briefly comprises: Hallway, lounge, dining room, kitchen, fitted master bedroom, double second bedroom, third bedroom with patio doors off to the garden and a four piece bath/shower room suite. Externally there is a detached single garage which is served by a brick paved driveway and there are pretty gardens to the front and the rear.
The property benefits from uPVC double glazing, gas central heating, a security alarm system and importantly is fitted with solar panels which are owned out right, and included within the sale, this will ideally assist with ongoing running expenses.
This is an excellent example of an extended true detached bungalow in the heart of Ladybridge, as such we recommend an early personal viewing to avoid disappointment, this can be arranged via Cardwells Estate Agents Bolton on email:
Hallway: (16' 4'' x 11' 2'' measured at maximum points (4.97m x 3.40m))
UPVC double glazed entrance door and window, radiator, store cupboard off containing the gas central heating boiler, loft access point via a drop-down ladder.
Lounge: (11' 9'' x 10' 1'' (3.58m x 3.07m))
UPVC double glazed window, radiator, exposed stone fireplace.
Dining Room: (16' 2'' x 10' 7'' (4.92m x 3.22m))
UPVC double glazed window to the front, radiator, wood flooring, uPVC double glazed window to the side, sliding door off to the kitchen.
Kitchen: (10' 4'' x 8' 4'' (3.15m x 2.54m))
A fitted kitchen with a comprehensive range of matching: Drawers, base and wall cabinets, oven/grill, electric hob with extractor over, stainless steel sink with mixer tap over, uPVC double glazed windows to the front and rear. Ceramic wall and floor tiling.
Bedroom 1: (11' 9'' x 11' 5'' (3.58m x 3.48m))
Professionally fitted bedroom furniture giving wardrobes, bedside cabinets, bridging cabinets dressing table, drawers etc, uPVC double glazed window overlooking the garden.
Bedroom 2: (11' 9'' x 10' 1'' (3.58m x 3.07m))
UPVC double glazed window to the side, radiator.
Bedroom 3: (10' 6'' x 7' 3'' (3.20m x 2.21m))
Double uPVC double glazed patio doors off to the garden, radiator.
Bathroom: (8' 3'' x 7' 3'' (2.51m x 2.21m))
A four piece bathroom suite comprising: Corner shower cubicle with power and body jet features, a walk in bath potentially suitable for those with mobility issues, and wash hand basin, WC, fitted storage cabinets, two uPVC double glazed windows, ceramic wall and floor tiling.
Parking:
Single garage with vehicle access doors to both the front and the rear. The garage is served via a brick paved driveway providing additional off-road parking.
Gardens:
Gardens to the garage side of the property are predominantly laid to lawn, mowed with fencing with well-stocked flower beds and greenhouse.
To the side of the property, close to the entrance to the area is finished in brick paving and there is a timber shed. To the walkway side of the property, The gardens are enclosed by a mature hedge and are predominantly laid to lawn.
Onward Chain:
We understand that the property is available with no further onward chain and as such it is hoped that a swift completion can be arranged.
Solar Panels:
We understand that the solar panels are owned out right and are included with the sale of the property.
Viewings:
All viewings are by advanced appointment with Cardwells Estate Agent, Bolton, or via
Price:
£237,500
Disclaimer:
This brochure and the property details are a representation of the property offered for sale or rent, as a guide only. Brochure content must not be relied upon as fact and does not form any part of a contract. Measurements are approximate. No fixtures or fittings, heating system or appliances have been tested, nor are they warranted by Cardwells, or any staff member in any way as being functional or regulation compliant. Cardwells do not accept any liability for any loss that may be caused directly or indirectly by the information provided, all interested parties must rely on their own, their surveyor’s or solicitor’s findings. We advise all interested parties to check with the local planning office for details of any application or decisions that may be consequential to your decision to purchase or rent any property. Any floor plans provided should be used for illustrative purposes only and should only be used as such. Any leasehold properties both for sale and to let, may be subject to leasehold covenants, if so further details will be available by request.
Property Location
Similar Properties
Bungalow For Sale Bolton Bungalow For Sale BL3 Bolton new homes for sale BL3 new homes for sale Flats for sale Bolton Flats To Rent Bolton Flats for sale BL3 Flats to Rent BL3 Bolton estate agents BL3 estate agents



.jpeg)











