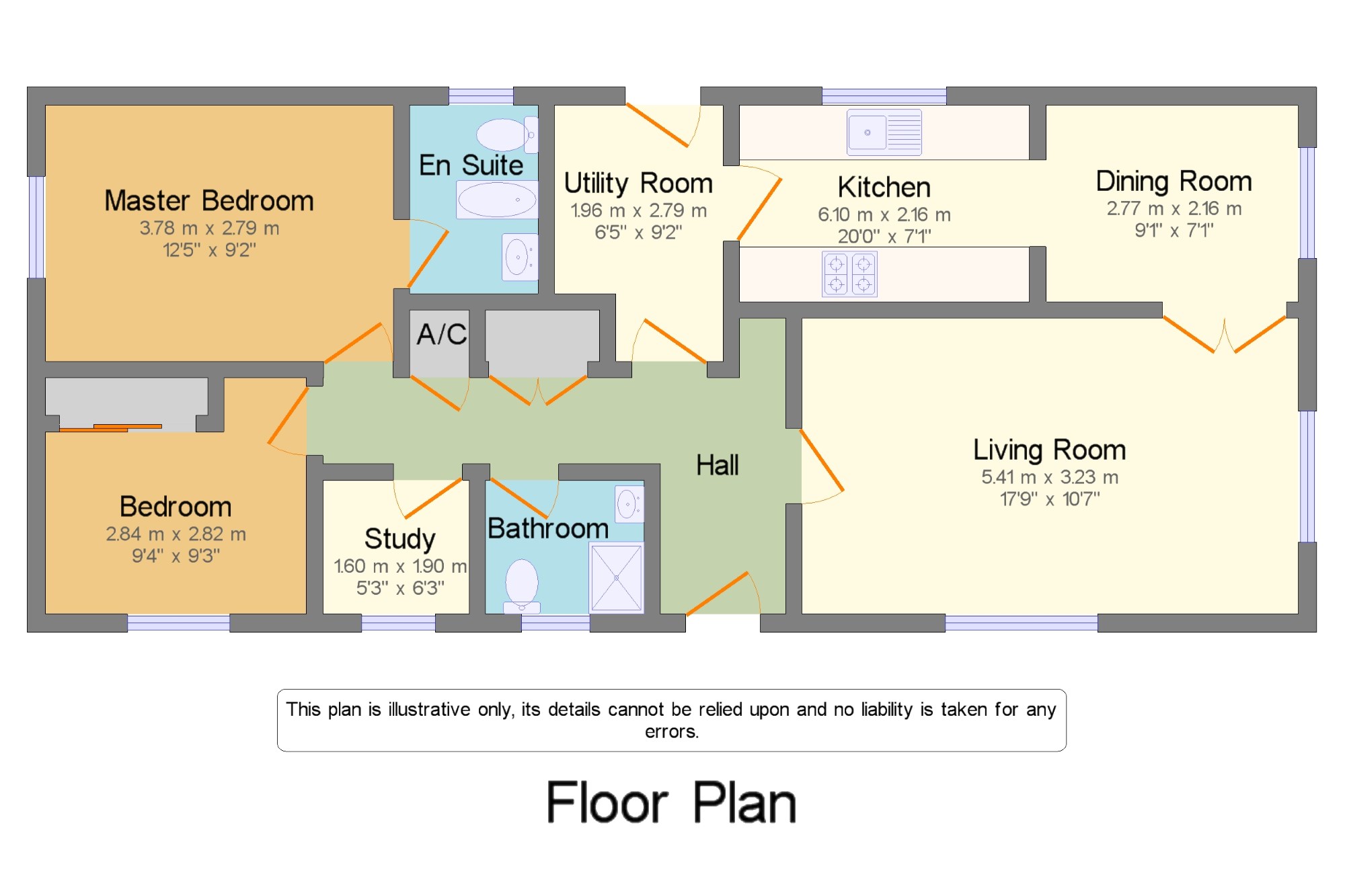2 Bedrooms Bungalow for sale in Three Star Park, Bedford Rd, Henlow, Beds SG16 | £ 280,000
Overview
| Price: | £ 280,000 |
|---|---|
| Contract type: | For Sale |
| Type: | Bungalow |
| County: | Bedfordshire |
| Town: | Henlow |
| Postcode: | SG16 |
| Address: | Three Star Park, Bedford Rd, Henlow, Beds SG16 |
| Bathrooms: | 1 |
| Bedrooms: | 2 |
Property Description
Three Star Park is located just off Bedford Road in the sought after village of Lower immaculate, four year old double unit park home located at Three Star Park. This Barnwell style home offers a large amount of living space and storage, comprising of a lounge with three bay windows, modern kitchen with integrated appliances, utility room, dining area, two double bedrooms, the largest with en suite and fitted wardrobes, and a further smaller bedroom / study. Other benefits include Amtico flooring to kitchen, double glazed windows and doors, gas central heating, driveway for one car and enclosed low maintenance front and rear gardens.
Modern unit
Two / Three bedrooms
Gas central heating
Parking for one car
Local shops and bus routes into Hitchin
En-suite and utility room.
Store One5'10" x 1'5" (1.78m x 0.43m).
Store Two4'1" x 1'10" (1.24m x 0.56m).
Master Bedroom12'5" x 9'2" (3.78m x 2.8m). Double glazed uPVC window facing the side overlooking the garden. Radiator, fitted wardrobes.
Study5'3" x 6'3" (1.6m x 1.9m). Double glazed uPVC window facing the front. Radiator, sliding door wardrobe.
Bathroom5'8" x 4'9" (1.73m x 1.45m). Double glazed uPVC window with frosted glass facing the front. Low level WC, single enclosure shower and power shower, vanity unit and wash hand basin.
A/C2'2" x 1'10" (0.66m x 0.56m).
En Suite4'7" x 6'9" (1.4m x 2.06m). Double glazed uPVC window with frosted glass facing the rear. Radiator, laminate flooring. Low level WC, pedestal sink, shaving point and bidet.
Kitchen20' x 7'1" (6.1m x 2.16m). Double glazed uPVC window facing the rear overlooking the garden. Electric heater, amtico flooring. Roll top work surface, wall and base units, one and a half bowl sink, integrated oven, gas hob, integrated dishwasher.
Utility Room6'5" x 9'2" (1.96m x 2.8m). UPVC back double glazed door, opening onto the garden. Laminate flooring.
Hall14'11" x 10'7" (4.55m x 3.23m). UPVC front double glazed door. Radiator, built-in storage cupboard.
Dining Room9'1" x 7'1" (2.77m x 2.16m). Double glazed uPVC window facing the side overlooking the garden. Double radiator, amtico flooring, dado rail.
Living Room17'9" x 10'7" (5.4m x 3.23m). Double glazed uPVC window facing the front and side overlooking the garden. Electric fire, dado rail.
Bedroom9'4" x 9'3" (2.84m x 2.82m). Double glazed uPVC window facing the front. Radiator, sliding door wardrobe.
Property Location
Similar Properties
Bungalow For Sale Henlow Bungalow For Sale SG16 Henlow new homes for sale SG16 new homes for sale Flats for sale Henlow Flats To Rent Henlow Flats for sale SG16 Flats to Rent SG16 Henlow estate agents SG16 estate agents



.png)