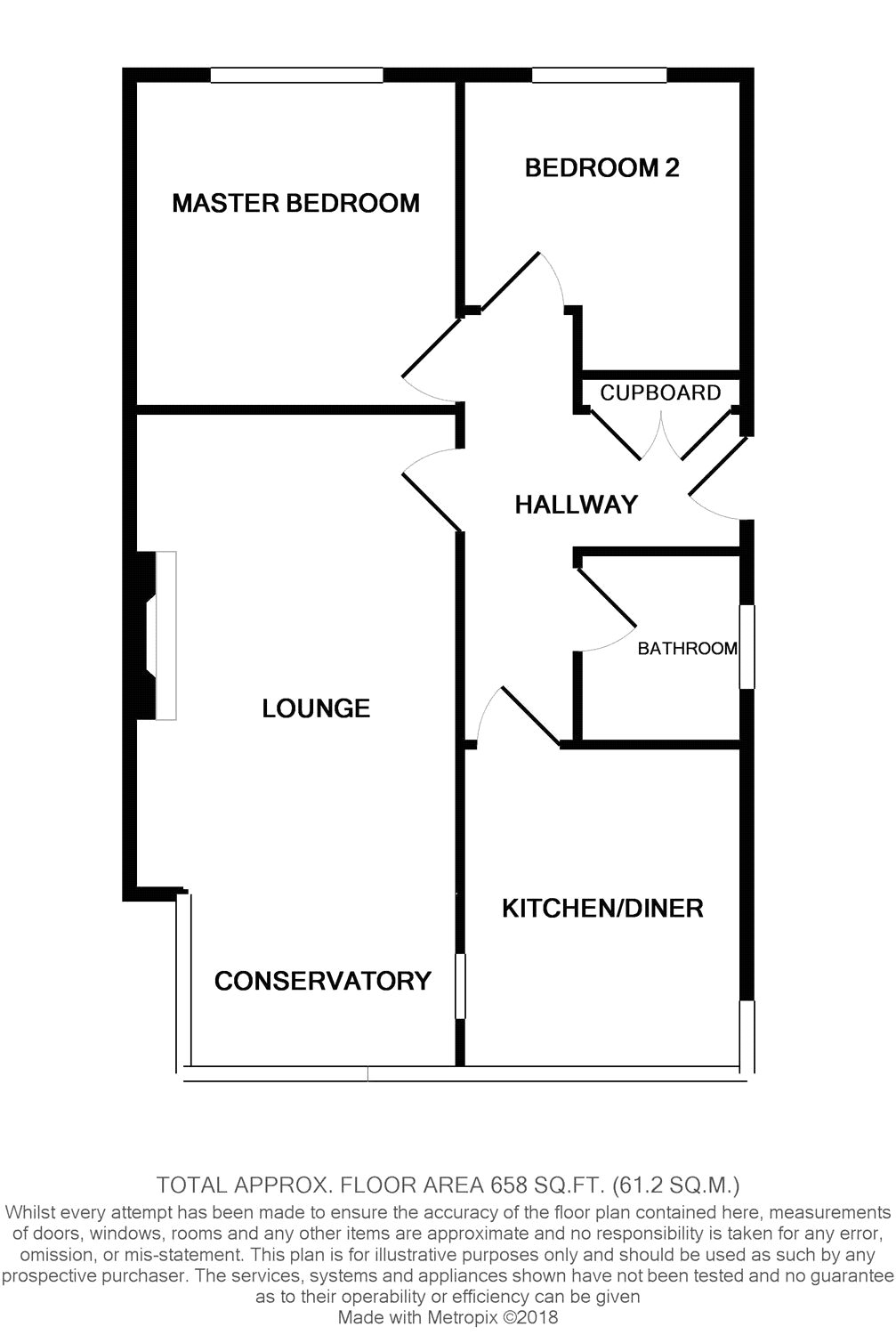2 Bedrooms Bungalow for sale in Wheathead Lane, Keighley, West Yorkshire BD22 | £ 119,950
Overview
| Price: | £ 119,950 |
|---|---|
| Contract type: | For Sale |
| Type: | Bungalow |
| County: | West Yorkshire |
| Town: | Keighley |
| Postcode: | BD22 |
| Address: | Wheathead Lane, Keighley, West Yorkshire BD22 |
| Bathrooms: | 1 |
| Bedrooms: | 2 |
Property Description
With no chain : Two bedroom bungalow in the sought after area of Wheathead. Great internal space with two bedrooms, good size reception room and a good sized kitchen, driveway for several cars, front and rear gardens and a detached garage.
With no chain : This spacious semi-detached bungalow offers well presented, two bedroom accommodation. With Gas fired heating and uPVC double glazing, in brief the property comprises: Entrance hall, bathroom, spacious living room through to conservatory, kitchen and two double bedrooms.
Externally there are well maintained gardens to the front and rear. The front having a lawn area and an array of plants and shrubs. The garden to the rear is mainly flagged with pebbled areas. There is also off road parking to the side which leads to a detached garage.
Exley Head is a popular suburb of Keighley convenient for First and Secondary Schools and approximately one mile from the first class shopping facilities of Keighley town centre which offers links by road and rail to the major towns and cities of West Yorkshire. There are also local amenities with-in walking distance including a public house. The property is situated on the edge of the country side so offering beautiful scenic walks.
Entrance Hall
UPVC door to the side leading into entrance hall with useful storage cupboard. Radiator.
Hallway leading to 2 x bedrooms, kitchen and living room. Access to loft.
Kitchen/Diner (10' 10" x 9' 5" (3.31m x 2.87m))
UPVC double glazed window to the front and side. Fitted units to wall and base. Gas hob and electric oven. Extractor fan overhead. Plumbing for washing machine. Stainless steel sink. A new boiler has recently been installed, which is housed in the kitchen. Radiator.
Living Room (15' 11" x 10' 11" (4.85m x 3.32m))
Spacious living room with open plan style conservatory built onto the front overlooking garden. Gas fire set in surround. Radiator.
Conservatory (8' 11" x 5' 10" (2.72m x 1.79m))
To the front of the property currently being used as dining area and second sitting room.
Master Bedroom (11' 0" x 10' 11" (3.35m x 3.32m))
UPVC double glazed window to the rear. Double room. Radiator.
Bedroom 2 (9' 11" x 9' 5" (3.01m x 2.88m))
UPVC double glazed window to the rear. Double room. Radiator.
Bathroom (6' 4" x 5' 6" (1.94m x 1.68m))
UPVC double glazed window to the side. Comprising: Shower cubicle, Wash Hand Basin and Low Flush WC. Fully tiled to walls. Radiator.
Externally
To the front is a driveway, recently re-covered, leading to single garage and offering plenty of off street parking. Also lawned garden area and well established plants, bushes and shrubs.
To the rear of the property it benefits from a low maintenance, large patio space with gravel surround, and fence surround making for a private feel.
Property Location
Similar Properties
Bungalow For Sale Keighley Bungalow For Sale BD22 Keighley new homes for sale BD22 new homes for sale Flats for sale Keighley Flats To Rent Keighley Flats for sale BD22 Flats to Rent BD22 Keighley estate agents BD22 estate agents



.png)