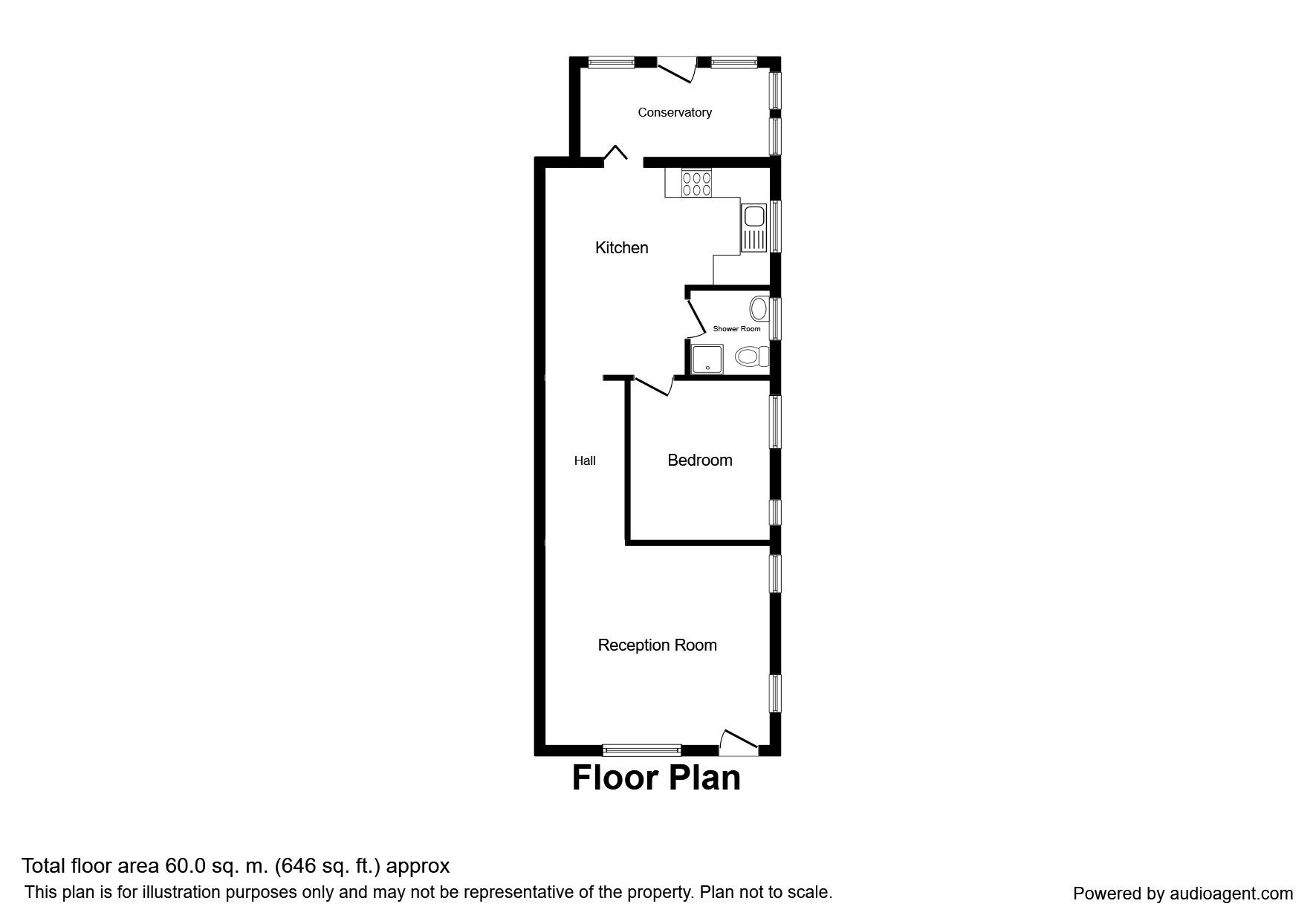1 Bedrooms Bungalow for sale in Wolseley Avenue, Herne Bay CT6 | £ 170,000
Overview
| Price: | £ 170,000 |
|---|---|
| Contract type: | For Sale |
| Type: | Bungalow |
| County: | Kent |
| Town: | Herne Bay |
| Postcode: | CT6 |
| Address: | Wolseley Avenue, Herne Bay CT6 |
| Bathrooms: | 1 |
| Bedrooms: | 1 |
Property Description
Rarely will you see a one bedroom detached bungalow for sale in the popular Studd Hill location.
The property is a good size and a bit of a tardis really. The property has a entrance porch leading to the lounge which has a log burning stove. The inner hall takes you to an area ideal for a study area and leading to a good size double bedroom. The bathroom and bedroom are off of a further hallway area then leading to a kitchen/breakfast room. There is a conservatory leading off of the kitchen and leading out into the garden area. The garden has covered storage to the side and is ready for someone to put there stamp on. The property to the front does not yet have off street parking but there is the potential for the lawn to be removed to accommodate.
Please call to arrange a viewing. EPC Rating E
Location
Wolseley Avenue is situated on the poplar Studd Hill estate which is a private development. Herne Bay is a delightful up and coming seaside town, full of traditional seaside magic. There is over 2 miles of seafront offering some superb walks and attractions. There are excellent road links onto the A299 and M2 towards London and there is a mainline train station.
Our View
The current owner has many plans with the property but circumstances have changed and time for someone else to benefit from modifying the property.
Porch
Sitting Room (4.06m x 4.50m)
Two fixed double glazed diamond leaded windows to the side. Two double glazed windows to the front. Laminate flooring. Open fireplace with mantle surround. Multi pane door leading to inner hallway.
Inner Hallway (0.91m x 3.07m)
Laminated flooring. Fixed leaded double glazed window to side.
Bedroom (2.87m x 3.10m)
Double glazed window to side. Laminate flooring. Loft access. Radiator.
Wet-Room / WC (1.65m x 1.70m)
Shower - Double glazed window to side. Wash hand basin. WC. Tiled walls and floor.
Kitchen (2.87m x 46.41m)
Range of wall and base units with work surfaces over and tiled splash back. Gas hob. Oven to remain.
Space for washing machine. Space fridge/freezer. Double glazed window to side. Laminate flooring. Storage cupboard. Opening into conservatory.
Conservatory (1.85m x 3.84m)
Laminate flooring. Radiator. Double glazed door to rear.
External
Front Garden
Laid to lawn.
Rear Garden
Covered storage area to side of property.
Important note to purchasers:
We endeavour to make our sales particulars accurate and reliable, however, they do not constitute or form part of an offer or any contract and none is to be relied upon as statements of representation or fact. Any services, systems and appliances listed in this specification have not been tested by us and no guarantee as to their operating ability or efficiency is given. All measurements have been taken as a guide to prospective buyers only, and are not precise. Please be advised that some of the particulars may be awaiting vendor approval. If you require clarification or further information on any points, please contact us, especially if you are traveling some distance to view. Fixtures and fittings other than those mentioned are to be agreed with the seller.
/3
Property Location
Similar Properties
Bungalow For Sale Herne Bay Bungalow For Sale CT6 Herne Bay new homes for sale CT6 new homes for sale Flats for sale Herne Bay Flats To Rent Herne Bay Flats for sale CT6 Flats to Rent CT6 Herne Bay estate agents CT6 estate agents



.png)