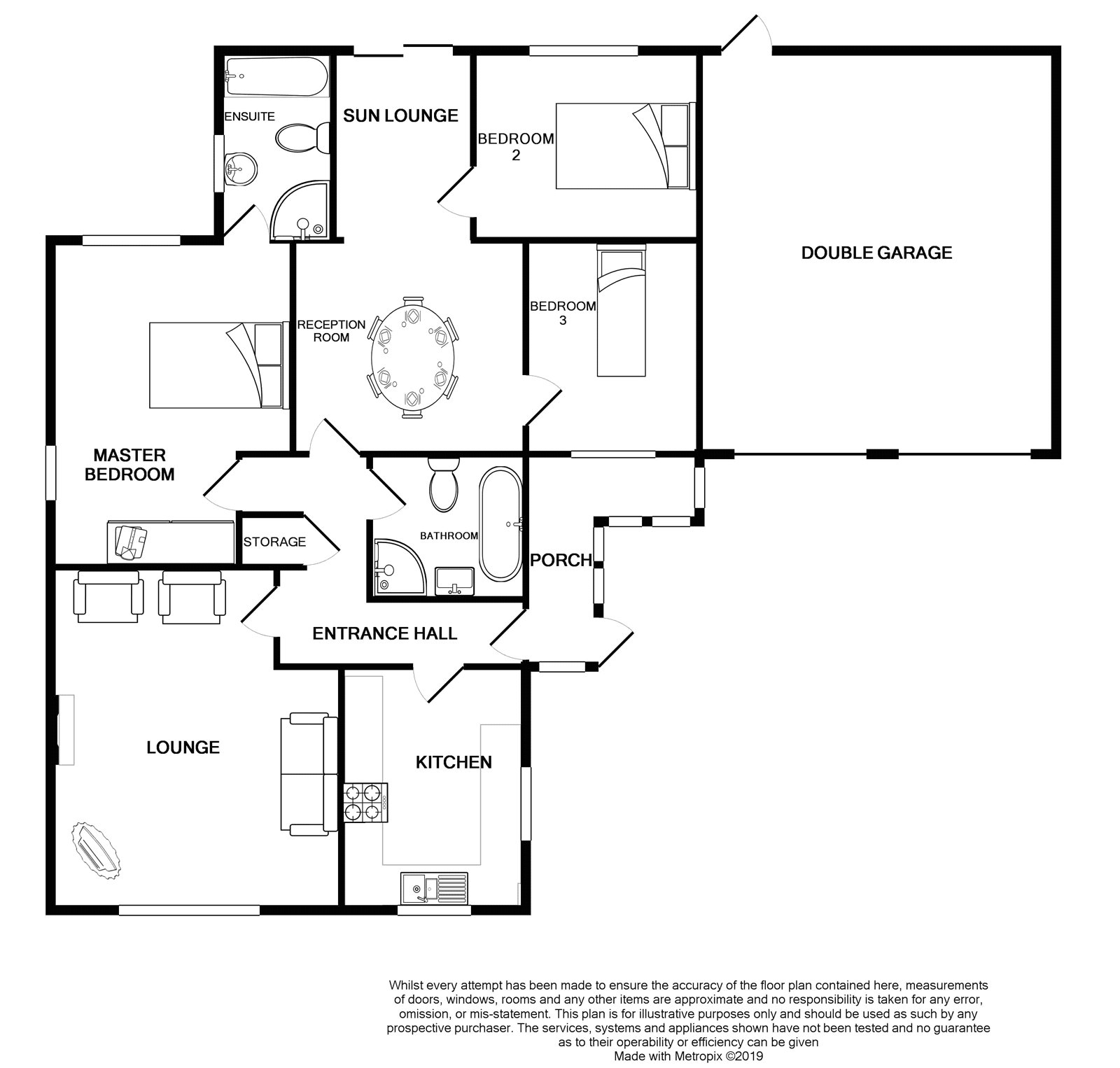3 Bedrooms Bungalow for sale in Woodward Court, Mirfield, West Yorkshire WF14 | £ 285,000
Overview
| Price: | £ 285,000 |
|---|---|
| Contract type: | For Sale |
| Type: | Bungalow |
| County: | West Yorkshire |
| Town: | Mirfield |
| Postcode: | WF14 |
| Address: | Woodward Court, Mirfield, West Yorkshire WF14 |
| Bathrooms: | 2 |
| Bedrooms: | 3 |
Property Description
Situated at the head the cul-de-sac is this extremely spacious extended 3 bedroom detached bungalow which has the benefit of a double garage and spacious low maintenance gardens. Featuring a gas fired central heating system and double glazing the property has an en-suite bathroom to the master bedroom, 2 further double bedrooms, 2 reception rooms, sun room, modern fitted kitchen and house bathroom. Offered with no onward chain viewing is advised.
Entrance Porch.
L shaped porch with room for seating, with double glazed units and upvc door to drive. Further door to;
Inner Hall
Side door, large storage cupboard, hatch with pull down ladder to part boarded loft.
Lounge (14' 1" x 16' 9" (4.3m x 5.1m))
Spacious reception room with double glazed front facing window, central heating radiator and feature fire.
Kitchen (11' 11" x 9' 0" (3.63m x 2.75m))
Double glazed side and front facing windows, base and wall units with fitted worktop, larder unit, integrated double oven, 4 ring gas hob with extractor over, composite 1.5 bowl sink with mixer tap, dishwasher, automatic washing machine, fridge freezer, wall mounted combi-boiler, plinth heater, external extractor fan.
2nd Reception Room (11' 7" x 10' 5" (3.54m x 3.17m))
Another good size room open to the study/sun room;
Study/Sun Room (6' 11" x 9' 3" (2.1m x 2.83m))
With central heating radiator and double glazed patio door to the enclosed rear garden.
Master Bedroom (11' 10" x 15' 11" (3.6m x 4.86m))
Large room with fitted wardrobes, double glazed side and rear facing windows, central heating radiator.
Ensuite Bathroom (5' 7" x 9' 4" (1.69m x 2.84m))
Double glazed window, large quadrant shower enclosure, pedestal wash basin, panel bath, low flush wc, extractor fan.
Bedroom 2 (9' 3" x 10' 9" (2.82m x 3.28m))
Double glazed rear facing window, central heating radiator.
Bedroom 3 (8' 3" x 8' 7" (2.52m x 2.61m))
Double glazed front facing window, electric heater.
Bathroom (6' 5" x 7' 3" (1.96m x 2.2m))
Double glazed side facing window, centrally heated towel radiator, quadrant shower enclosure, wall mounted vanity wash basin, tiled-in bath, low flush wc, extractor fan, fully tiled walls.
Garden
Situated on a pleasant corner plot tucked away within the cul-de-sac.
To the front a double width drive provides ample parking.
The gardens are well stocked with mature plants and shrubs, with pebble and patio areas ideal for relaxing, enjoying the sun throughout the day. A large timber shed on a level concrete base with power and light is included in the sale.
Solar water heating is owned and provides free water through the warmer months.
Double Garage (17' 7" x 19' 0" (5.35m x 5.78m))
With two up and over doors (one of which is a fob operated power door) large level garage with light, power and a Upvc personal door to the garden.
Property Location
Similar Properties
Bungalow For Sale Mirfield Bungalow For Sale WF14 Mirfield new homes for sale WF14 new homes for sale Flats for sale Mirfield Flats To Rent Mirfield Flats for sale WF14 Flats to Rent WF14 Mirfield estate agents WF14 estate agents



.png)
