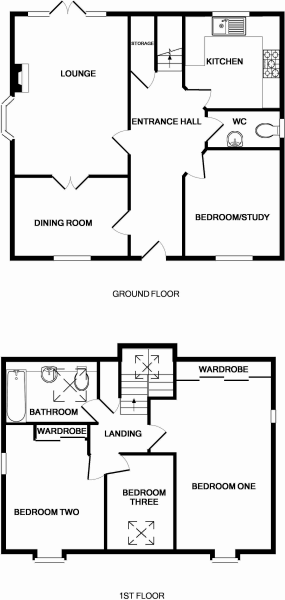4 Bedrooms Chalet for sale in The Pippins, Dinsdale Close, Colchester CO4 | £ 350,000
Overview
| Price: | £ 350,000 |
|---|---|
| Contract type: | For Sale |
| Type: | Chalet |
| County: | Essex |
| Town: | Colchester |
| Postcode: | CO4 |
| Address: | The Pippins, Dinsdale Close, Colchester CO4 |
| Bathrooms: | 1 |
| Bedrooms: | 4 |
Property Description
Situated in a pleasant mews position is this well presented three/four bedroom detached chalet style property having been constructed by Messrs Harding homes. This spacious family home is set within easy reach of the town centre and Railway stations in the town offering services to London Liverpool Street. Offering versatile accommodation, a neat garden, garage and parking, this stylish home certainly warrants viewing at an early convenience.
Overview Situated in a pleasant mews position is this well presented three/four bedroom detached chalet style property having been constructed by Messrs Harding homes. This spacious family home is set within easy reach of the town centre and Railway stations in the town offering services to London Liverpool Street. Offering versatile accommodation, a neat garden, garage and parking, this stylish home certainly warrants viewing at an early convenience.
Reception hall With double glazed entrance door, solid walnut flooring, stairs to the first floor, under stairs cupboard, doors to:
Lounge 16' 4" x 11' 8" (4.98m x 3.56m) Solid walnut flooring, double glazed bay window to the side, double glazed French doors to the rear garden, double doors to the dining room.
Dining room 11' 9" x 8' 1" (3.58m x 2.46m) Double glazed window to the front, solid walnut flooring, radiator.
Kitchen 10' 2" x 9' 9" (3.1m x 2.97m) Re-fitted with modern units and work surfaces with cupboards and drawers under. Built in five ring gas hob with pan drawers under, extractor over, eye level aeg oven and combination microwave oven with cupboards above and below, wall mounted cabinets, integrated fridge/freezer, dishwasher and washing machine, cupboard housing gas boiler, granite composite one and a half bowl sink unit with mixer taps, double glazed window to the rear, solid walnut flooring, radiator.
Bedroom four/study 11' 1" x 10' 1" (3.38m x 3.07m) Double glazed window to the front, solid walnut flooring, radiator.
Ground floor cloakroom Comprising of low level WC, hand basin set into vanity unit with mixer taps, double glazed window to the side.
Landing Velux window to the rear, airing cupboard, radiator, doors to:
Bedroom one 15' 9" x 9' 11" (4.8m x 3.02m) Double glazed dormer window to the front and double glazed window to the side, built in mirrored wardrobes to one wall, TV point.
Bedroom two 10' x 9' (3.05m x 2.74m) Double glazed dormer window to the front, double glazed window to the side, built in double mirrored wardrobe, TV point.
Bedroom three 9' 10" x 8' 11" (3m x 2.72m) Velux window to the front, radiator, TV point.
Bathroom Fitted with a modern three piece suite in white comprising of low level WC, hand basin with mixer taps, panelled bath with mixer taps and shower attachment with separate shower over, Velux window to the rear.
Outside To the rear of the property there is an enclosed garden having well stocked flower and shrub boarders with slate chipped pathways and a lawned area. Greenhouse to remain with power connected, external power supply, gated side access. To the front of the property there is a driveway providing off road parking leading to the garage with up and over door, power and light connected. There is also a further parking space to the side.
Property Location
Similar Properties
Chalet For Sale Colchester Chalet For Sale CO4 Colchester new homes for sale CO4 new homes for sale Flats for sale Colchester Flats To Rent Colchester Flats for sale CO4 Flats to Rent CO4 Colchester estate agents CO4 estate agents



.png)

