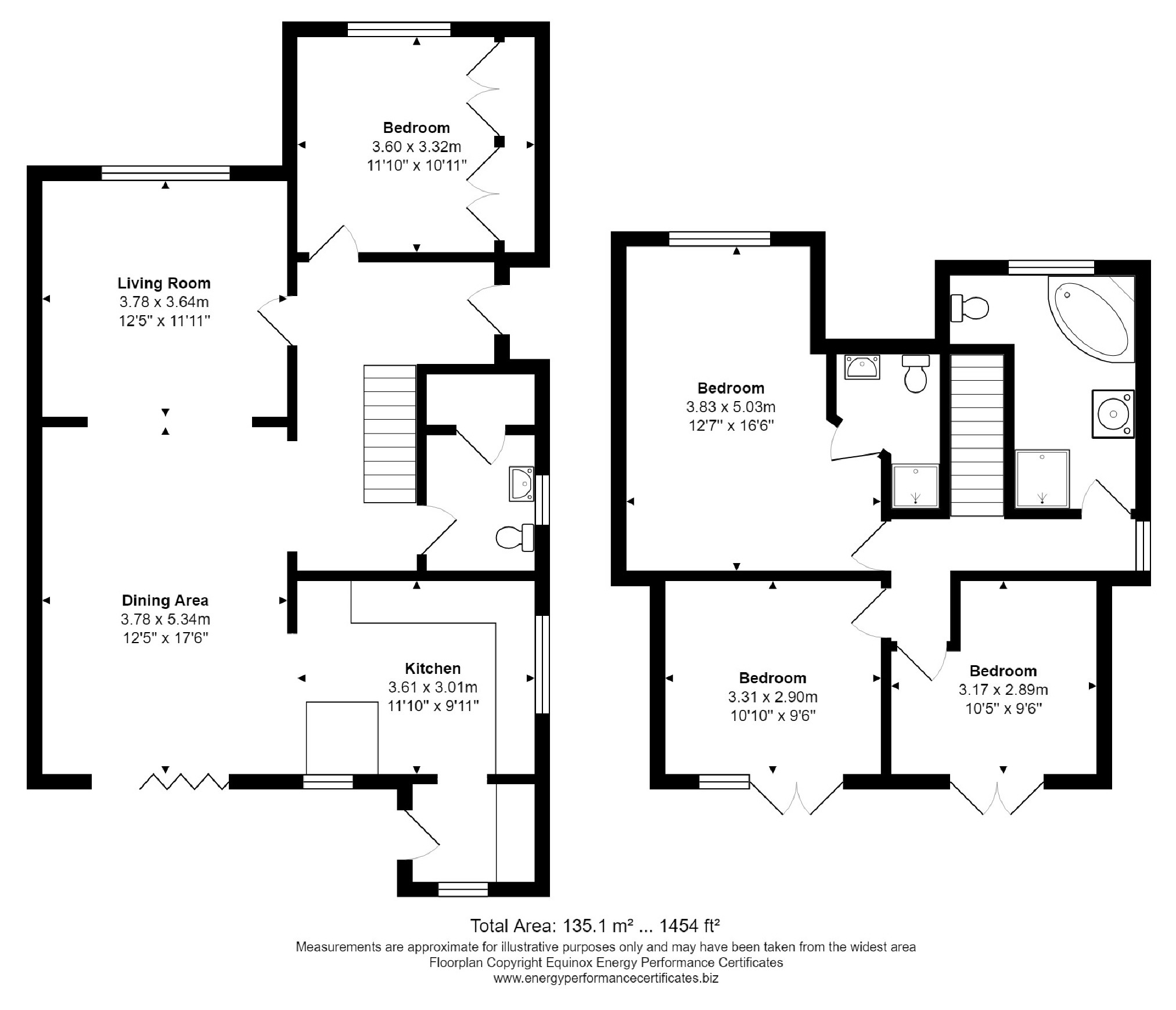3 Bedrooms Chalet for sale in Treelawn Gardens, Leigh-On-Sea, Essex SS9 | £ 475,000
Overview
| Price: | £ 475,000 |
|---|---|
| Contract type: | For Sale |
| Type: | Chalet |
| County: | Essex |
| Town: | Leigh-on-Sea |
| Postcode: | SS9 |
| Address: | Treelawn Gardens, Leigh-On-Sea, Essex SS9 |
| Bathrooms: | 2 |
| Bedrooms: | 3 |
Property Description
We are delighted to bring to the market this very well maintained detached 4 bedroom chalet bungalow situated in a quiet cul-de-sac in Leigh-On-Sea. Internally, the property boasts fantastic living space with a large open plan lounge, diner and kitchen with downstairs bedroom and cloakroom. The first floor offers three good sized bedrooms, family bathroom and en-suite. Externally is a very well maintained front garden with off street parking for two cars, garage and good sized rear garden. To fully appreciate this family home, please contact Turner Sales to arrange a viewing.
Hallway
Front door leading to entrance hallway with smooth ceiling fitted with inset spotlights, wall mounted radiator, under stairs storage, wood flooring, stairs to first floor and doors leading to accommodation..
Lounge (12'5 x 11'11 (3.78m x 3.63m))
Smooth ceiling with inset spotlights, UPVC double glazed window to front with fitted shutters, wall mounted radiator and wood flooring, open plan layout leading to...
Dining Room (17'6 x 12'5 (5.33m x 3.78m))
Smooth ceiling with inset spotlights, wood fire surround, log burner in fireplace with granite hearth, Bi fold doors leading to rear garden with integral blinds, two wall mounted radiators, wood flooring, open plan layout leading to...
Kitchen (11'10 x 9'11 (3.61m x 3.02m))
Smooth ceiling with inset spotlights, wall units and gloss finished lower units with complementary solid wood work surfaces with inset smeg stainless steel sink and drainer, integrated appliances including eye level Siemens double oven, Neff dishwasher and aeg fridge freezer. The kitchen also has a central island including breakfast housing an integrated aeg gas hob with extractor above, wood flooring, two wall mounted radiators and door leading to utility room.
Utility Room (6'00 x 4'11 (1.83m x 1.50m))
Smooth ceiling, UPVC double glazed window to rear, upper level gloss units, roll top work surface, space and plumbing for washing machine and dryer, stable door leading to rear garden. Wood flooring
Cloakroom (6'10 x 5'02 (2.08m x 1.57m))
Smooth ceiling with inset spotlights, Obscure UPVC double glazed window to side, half wooden panelled walls, pedestal hand basin, low level W/C with push button, wall mounted radiator and door leading to large storage cupboard which also houses combination boiler.
Ground Floor Bedroom (11'10 x 10'11 (3.61m x 3.33m))
Smooth ceiling with inset spotlights, UPVC double glazed window to front with fitted shutters, fitted wardrobes to one wall, wall mounted radiator, wooden parquet flooring.
Landing
Smooth ceiling with inset spotlights, double glazed Velux to front, double glazed window to side, split staircase laid to carpet leading to accommodation.
Bedroom One (16'6 x 12'7 (5.03m x 3.84m))
Smooth ceiling with inset spotlights, UPVC double glazed windows to front and side of property both with fitted shutters, eaves storage, carpet to floor, door leading to en-suite.
En-Suite (8'07 x 5'02 (2.62m x 1.57m))
Smooth ceiling with inset spotlights, three piece suite comprising of walk in shower, low level w/c with push button into tiles, Pedestal hand basin. The walls are mainly tiled with remainder finished to paint, heated chrome wall mounted towel radiator, tiled flooring.
Bedroom Two (10'10 x 9'6 (3.30m x 2.90m))
Smooth ceiling with inset spotlights, UPVC double glazed window and door with juliette glass balcony, wall mounted radiator and carpet to floor.
Bedroom Three (10'10 x 9'6 (3.30m x 2.90m))
Smooth ceiling with inset spotlights, UPVC double glazed window and door with juliette glass balcony, wall mounted radiator, eaves storage, wall mounted radiator and carpet to floor.
Bathroom (11'05 x 8'05 (furthest point) (3.48m x 2.57m ( furthest point)))
Smooth ceiling with inset spotlights, double glazed Velux window, partly tiled/wood panel walls, four piece bathroom suite including large walk in shower, panel bath fitted into corner aspect with shower adaptor, low level w/c with push button, modern wash hand basin fitted into vanity unit, tiled flooring, eaves storage.
Rear Garden
Commencing with paved patio area leading to lawned area with boarders to sides and rear, raised flower bed, fence to all boundaries, stepping stone path to summer house with small decked area, access to rear of garage, outside light, access to side of property via gate.
Front Garden
Off street Parking for two cars on paved driveway, entrance to attached garage via up and over door, front lawn with shrubbery, footpath leading to main door to side of property and gate to rear garden.
Garage
Access via double doors to front and rear access from garden.
Agents Notes
Catchment area for Blenheim Primary School and Children's Centre and The Eastwood Academy.
The Vendor has advised that the boiler was newly installed three years ago.
You may download, store and use the material for your own personal use and research. You may not republish, retransmit, redistribute or otherwise make the material available to any party or make the same available on any website, online service or bulletin board of your own or of any other party or make the same available in hard copy or in any other media without the website owner's express prior written consent. The website owner's copyright must remain on all reproductions of material taken from this website.
Property Location
Similar Properties
Chalet For Sale Leigh-on-Sea Chalet For Sale SS9 Leigh-on-Sea new homes for sale SS9 new homes for sale Flats for sale Leigh-on-Sea Flats To Rent Leigh-on-Sea Flats for sale SS9 Flats to Rent SS9 Leigh-on-Sea estate agents SS9 estate agents



.png)