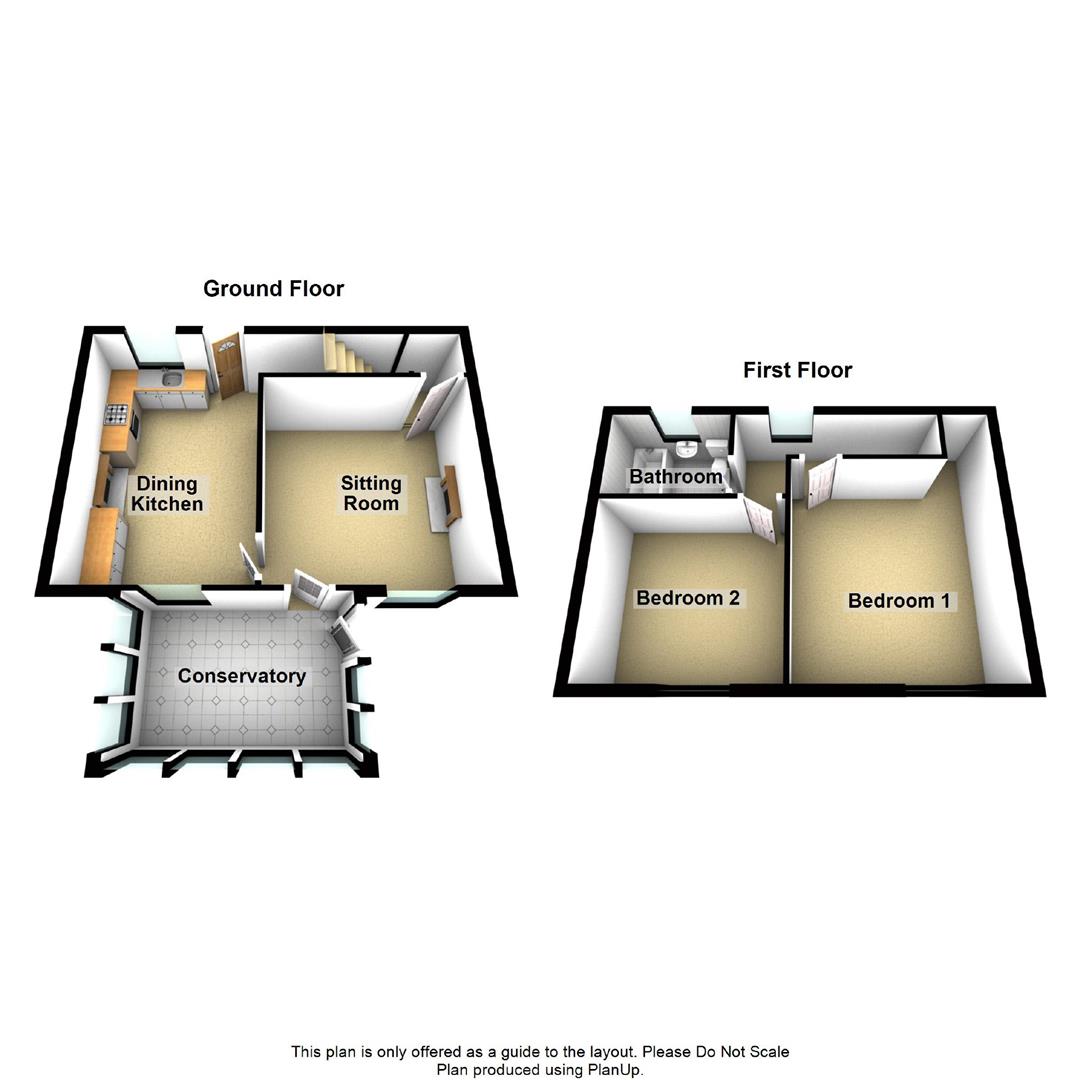2 Bedrooms Cottage to rent in Hackney Road, Hackney, Matlock DE4 | £ 144
Overview
| Price: | £ 144 |
|---|---|
| Contract type: | To Rent |
| Type: | Cottage |
| County: | Derbyshire |
| Town: | Matlock |
| Postcode: | DE4 |
| Address: | Hackney Road, Hackney, Matlock DE4 |
| Bathrooms: | 1 |
| Bedrooms: | 2 |
Property Description
Grant's of Derbyshire are pleased to offer To Let this stone built, semi-detached property which occupies an elevated position with superb far reaching views. Ideally located in a popular residential area on the outskirts of Matlock, the accommodation briefly comprises two double bedrooms, bathroom, sitting room, dining kitchen and a good sized conservatory porch taking advantage of the southerly aspect and the stunning outlook. There is also a paved area to the front and to the rear is a small garden with timber shed and a path leading up to the carport with off road parking for one vehicle. Employed only, no smokers, no pets. Available from mid July 2019.
Ground Floor
The property is entered via the panelled half glazed entrance door which opens to the
Conservatory Porch (3.60m x 2.40m)
An excellent addition to the home which provides a delightful space in which to sit and take full advantage of the truly stunning and uninterrupted views of the surrounding countryside.
A uPVC glazed entrance door with over door light leads to the
Sitting Room (3.97m x 3.77m)
With a uPVC double glazed window to the front aspect, again enjoying the views. The focal point of the room is the fireplace with stone surround and stone lintel which houses the multi-fuel stove. In the recess to the right of the chimney breast are built-in display shelves and cupboards. A glazed panelled door to the rear of the room opens to the staircase leading to the first floor and a second glazed panelled door opens to the
Dining Kitchen (4.99m x 3.31m)
With Karndean flooring this kitchen is fitted with a good range of wall and base units and rolled top work surfaces with tiled splashbacks. There is an inset stainless steel sink with mixer tap and also set within the work surface is the four ring gas hob with extractor hood over. Beneath this is the Bosch fan assisted double oven and grill. Other appliances include the Bosch automatic washing machine, Bosch dishwasher, Hotpoint tumble drier and Bosch fridge freezer. There is the wall mounted combination boiler which services the hot water and heating. A feature of the room is the original fire opening with heavy exposed gritstone side supports and lintel. An arched opening leads to a most useful storage area and coat hanging space (measuring approximately 2.7m x 0.88m) A uPVC double glazed door opens out to the rear of the property.
First Floor
The stairs rising from the sitting room reach the L shaped landing with rear aspect double glazed window and panelled doors opening to the bedrooms and bathroom.
Bedroom One (4.98m (max) x 3.78m)
This is a good sized double bedroom with a uPVC double glazed window to the front aspect enjoying the panoramic views.
Bedroom Two (3.35m x 3.17m)
A second double bedroom, again with a front aspect uPVC double glazed window with similar views to bedroom one.
Bathroom (2.28m x 1.70m)
With a rear aspect window with obscured glass, this fully tiled bathroom is fitted with a white three piece suite comprising low flush WC, pedestal sink and panelled bath with shower over.
Outside
To the front of the property are steps rising to a paved terrace which enjoys the views and provides access to the entrance door. Accessed through the property or via the private road adjacent is the rear garden with a raised border stocked with flowering plants and ornamental shrubs. Steps rise to a further terrace with a timber garden shed from where a pathway leads to a parking space beneath a car port.
Directional Notes
Leaving Matlock Crown Square along the A615 towards Bakewell, take the first right turn at Twiggs builder's merchants. Continue up Dimple Road through Hurds Hollow passing All Saints School and turn right then immediately left into Farley Hill. Take the first left into Hackney Road where the property is located on the right hand side.
Property Location
Similar Properties
Cottage To Rent Matlock Cottage To Rent DE4 Matlock new homes for sale DE4 new homes for sale Flats for sale Matlock Flats To Rent Matlock Flats for sale DE4 Flats to Rent DE4 Matlock estate agents DE4 estate agents



.png)



