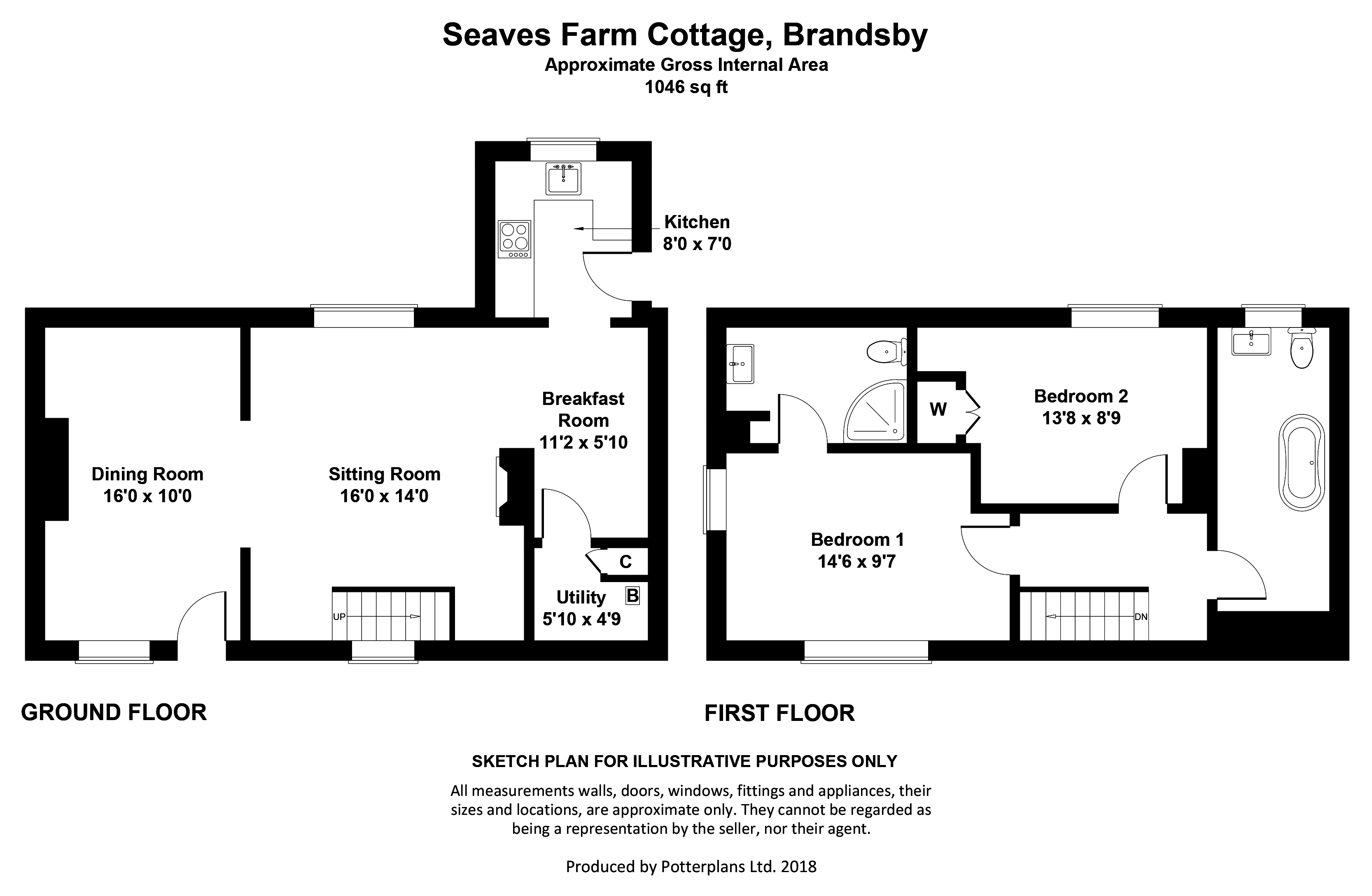2 Bedrooms Cottage to rent in Stillington Road, Brandsby, York YO61 | £ 196
Overview
| Price: | £ 196 |
|---|---|
| Contract type: | To Rent |
| Type: | Cottage |
| County: | North Yorkshire |
| Town: | York |
| Postcode: | YO61 |
| Address: | Stillington Road, Brandsby, York YO61 |
| Bathrooms: | 2 |
| Bedrooms: | 2 |
Property Description
Mileages: Mileages: York - 14 miles, Easingwold - 4 miles, Helmsley - 10 miles, (Distances Approximate)
Characterful, Grade II listed 2 bedroomed cottage, revealing spacious and well-appointed accommodation in a secluded rural position on the edge of a highly popular and accessible village to the north of York.
With oil fired central heating, braced doors and wood burning stove
Fitted Kitchen, Inner Hall/Breakfast room, Utility room, Sitting room, separate Dining room
Master Bedroom, luxury En Suite Shower room/WC, Bedroom 2, Bathroom
Outside: Walled courtyard with flagged patio, and off road parking for 2 cars
Available Separately: - use of 2 stables, paddock, tack room and use of a ménage additional charge of £300 per calendar month
Accommodation
Stable style double glazed entrance door, opens to:
Fitted kitchen 8' x 7'
Fitted with a range of cream fronted cupboard and drawer floor units, complemented by solid oak preparatory work surfaces, panelled mid range and matching wall cupboards, central 4 ring ceramic hob with concealed extractor over and double oven under, fitted plate rack, Belfast sink unit with mixer tap, beneath a double glazed window with views towards a pond and farmland, dishwasher, Travertine floor, exposed ceiling beams, grille radiator.
Inner hall/breakfast room
Travertine floor, grille radiator, built-in refrigerator and freezer, fitted work surface with wine cooler and pull-out basket drawer under, oak breakfast bar.
Utility room
Solid oak preparatory work surface with space and plumbing for a washing machine under, wall mounted cupboards, ¾ height cupboard, oil central heating boiler.
Sitting room 16' x 14'2
Attractive clamp brick fireplace with cast wood burning stove set on a quarry tiled plinth and fender, ceiling beam, polished oak flooring, double glazed window overlooking a pond and farmland beyond, grille radiator, stairs to first floor.
Arch way with exposed beam to:
Separate dining room 16' x 10'
Window to the rear elevation, tiled fireplace with hearth, mantel and open grate, oak floor, grille radiator, emergency access door.
From the Sitting room, stairs with hand rail rise to the:
First floor landing
Bedroom 1 14'9 x 9'9
With dual aspect.
Luxury en suite shower room
Half panelled walls. Suite comprising corner shower cubicle, pedestal wash hand basin, low suite WC, grille heated towel radiator, Travertine floor.
Bedroom 2 15'6 x 8'9 overall
Built-in wardrobe and dresser, window to the rear elevation, Loft access.
Family bathroom
Half panelled walls. Lavishly fitted with a white suite comprising roll-top claw foot slipper style bath with hand held mixer tap/shower, pedestal wash hand basin, low suite WC with pine suite, shaver socket, grille towel radiator, Travertine floor, window to the rear elevation overlooking grass paddocks.
Outside
There is a walled courtyard with flagged patio, and off road parking.
Stable – 11'10 x 11'6
Stable – 11'10 x 11'6
Tack/Feed room
Vehicle Hardstanding
Location
Brandsby lies at the edge of the most beautiful, undulating country at the foot of the Howardian Hills, where the Vale of York gives way to rolling, wooded terrain. To the west and slightly south lies the charming Georgian market town of Easingwold which provides a superb range of facilities; York is a short drive to the south and from here trains reach London Kings Cross in 1¾ hours. Leeds/Bradford Airport, with a wide international service, can be reached within the hour; indeed, all round, communications are excellent. For the sportsman there is superb shooting and fishing nearby, championship golf courses at Ganton and Fulford, and racing at nine courses throughout Yorkshire. Both private and state schooling abound, with Ampleforth College, St Peter's in York and St Margaret's at Escrick being the best known establishments.
Postcode
YO61 4RT.
Council tax band – C
Services
Mains water and electricity, with oil fired central heating and septic tank drainage.
Directions
From our central Easingwold office, proceed to Stilington. Continue along Main Street and turn left signposted Brandsby, whereupon Seaves Farm Cottage is positioned on the left hand side, prior to the road rising, and identified on the attached plan.
Viewing
Strictly by prior appointment through the letting agents, Williamsons
Tel: Fax: Tenant referencing fees
With the completed referencing forms, Williamsons will require payment of the agency referencing fees i.E. £210.00 including VAT from the first applicant and £90.00 including VAT for each additional applicant or guarantor.
Property Location
Similar Properties
Cottage To Rent York Cottage To Rent YO61 York new homes for sale YO61 new homes for sale Flats for sale York Flats To Rent York Flats for sale YO61 Flats to Rent YO61 York estate agents YO61 estate agents



.png)

