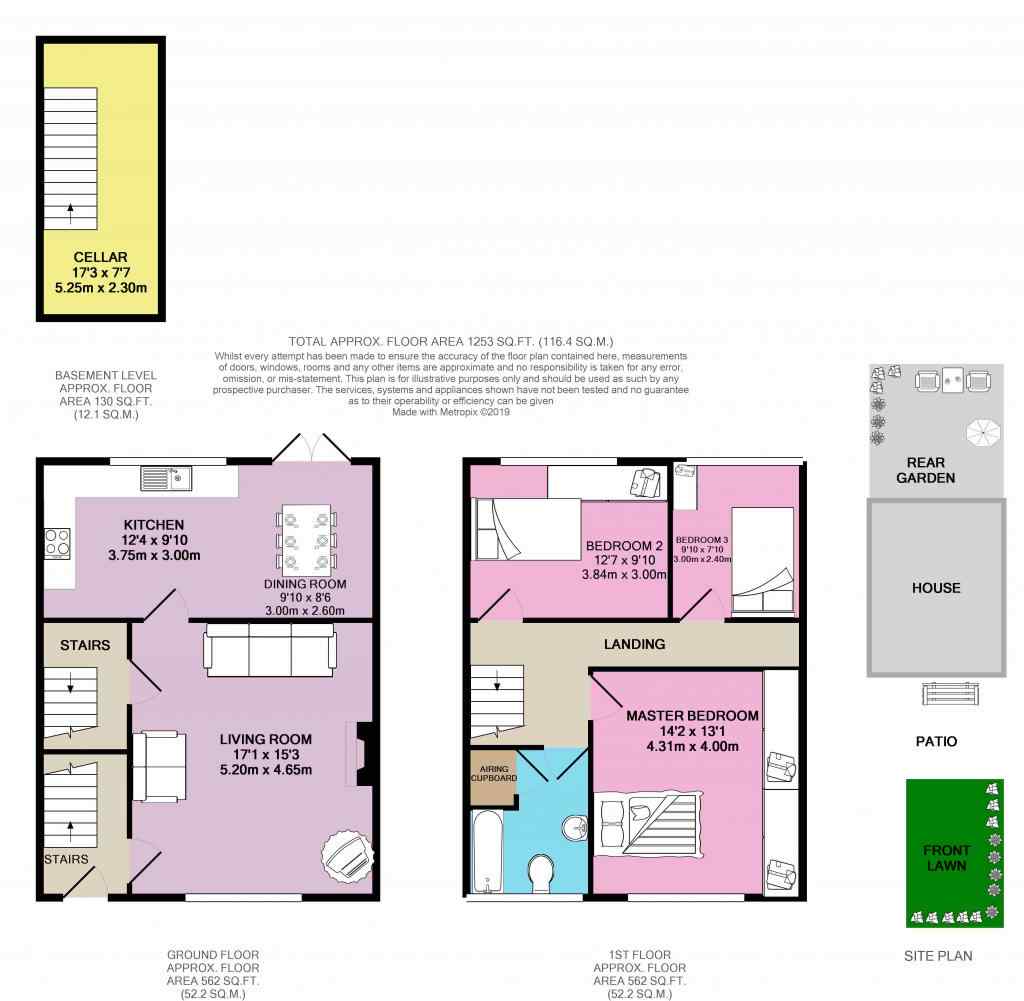3 Bedrooms Cottage for sale in Allerton Road, Allerton, Bradford BD15 | £ 120,000
Overview
| Price: | £ 120,000 |
|---|---|
| Contract type: | For Sale |
| Type: | Cottage |
| County: | West Yorkshire |
| Town: | Bradford |
| Postcode: | BD15 |
| Address: | Allerton Road, Allerton, Bradford BD15 |
| Bathrooms: | 1 |
| Bedrooms: | 3 |
Property Description
This cottage is set back from the road in this ever popular location in Allerton, with an abundance of local amenities within walking distance.
We enter through the front uPVC door and into the Hallway, which is a great place to kick off your shoes and hang up your coats. To the right is the Living Room and the Stairs are straight ahead.
The Living Room is a spacious room, with streams of natural light from the two double windows. Neutral decor adorns most of the room, with a feature colour on the chimney breast. The focal point of the room is the dark oak effect Adams style fire surround, with a gold inset coal effect gas fire. The treated beams give this room a true cottage feel.
Through to the large Kitchen/Dining Room, in here we find a large range of cream wall and base units, complemented with oak effect decor and coordinating worktops. There is plenty of space in here to house the essential cooker, tall fridge freezer, washing machine and dishwasher. Open plan to the Dining Room which can happily accommodate a family dining table and chairs. Double uPVC french doors open out into the low maintenance rear garden.
Upstairs to the first floor and the modern decorated hallway, which gives access to the three double bedrooms and bathroom.
The Master Bedroom sits at the front of the home, a light and spacious room, with a feature chimney breast. The recesses give great space for wardrobes.
Bedrooms 2 and 3 are both double rooms and overlook the rear garden.
The Bathroom has a modern, white 3 piece bathroom suite. There is a P shaped bath, which has the added benefit of a shower above and shower screen, a low closet w.C. And hand basin. Modern tiles adorn the wall around the bath and are complemented by tiled effect vinyl flooring.
Outside to the Rear Garden is a generous, low maintenance, paved space. Enhanced by dry stone walling, seating areas and a covered bbq area, making it a very pleasant space to sit and relax, during the warmer months.
So if you are looking for a 3 Bedroom Cottage, then please take a look at our 2D and 3D colour floorplans. If you would like to view, then please call us, or go online to book and we will be more than happy to show you around at your convenience.
This home includes:
- Hallway
UPVC external door into Hallway. Carpets. - Living Room
5.2m x 4.65m (24.1 sqm) - 17' x 15' 3" (260 sqft)
Large South Facing double windows overlooking the front garden. Oak effect fire surround with marble back and hearth with inset gas, coal effect fire. Stained original beams. Feature decor wall. Neutral decor. Newly fitted carpets. - Kitchen
3.76m x 3m (11.2 sqm) - 12' 4" x 9' 10" (121 sqft)
Range of cream wall and base units with oak effect complimentary accents, coordinating marble effect worktop. Space for tall fridge freezer, cooker, washing machine and dishwasher. Neutral decor. Ceramic floor tiles. - Dining Room
3m x 2.6m (7.8 sqm) - 9' 10" x 8' 6" (83 sqft)
Space for family dining table and chairs. Double UPVC french doors into the rear garden. Ceramic floor tiles. - First Floor Landing
Decor walls. Newly fitted carpets. - Master Bedroom
4.3m x 4m (17.2 sqm) - 14' 1" x 13' 1" (185 sqft)
Light and airy room, overlooking the front aspect. Chimney breast with space in recess for wardrobes. Feature decor. Newly fitted carpets. - Bedroom 2
3.84m x 3m (11.5 sqm) - 12' 7" x 9' 10" (123 sqft)
Spacious room overlooking the rear garden. Feature decor walls. Newly fitted carpets. - Bedroom 3
3m x 2.4m (7.2 sqm) - 9' 10" x 7' 10" (77 sqft)
Double bedroom overlooking the rear garden. Neutral decor. Newly fitted carpets. - Bathroom
Modern, white 3 piece bathroom suite. P shaped bath, with shower above and shower screen, a low closet w.C. And hand basin. Modern tiles adorn the wall around the bath. Tile effect vinyl flooring. - Cellar
5.25m x 2.29m (12 sqm) - 17' 2" x 7' 6" (129 sqft)
Stairs down to Cellar. Ideal for storage.
Please note, all dimensions are approximate / maximums and should not be relied upon for the purposes of floor coverings.
Additional Information:
Band B
Band C (69-80)
Marketed by EweMove Sales & Lettings (Halifax) - Property Reference 21995
Property Location
Similar Properties
Cottage For Sale Bradford Cottage For Sale BD15 Bradford new homes for sale BD15 new homes for sale Flats for sale Bradford Flats To Rent Bradford Flats for sale BD15 Flats to Rent BD15 Bradford estate agents BD15 estate agents



.png)











