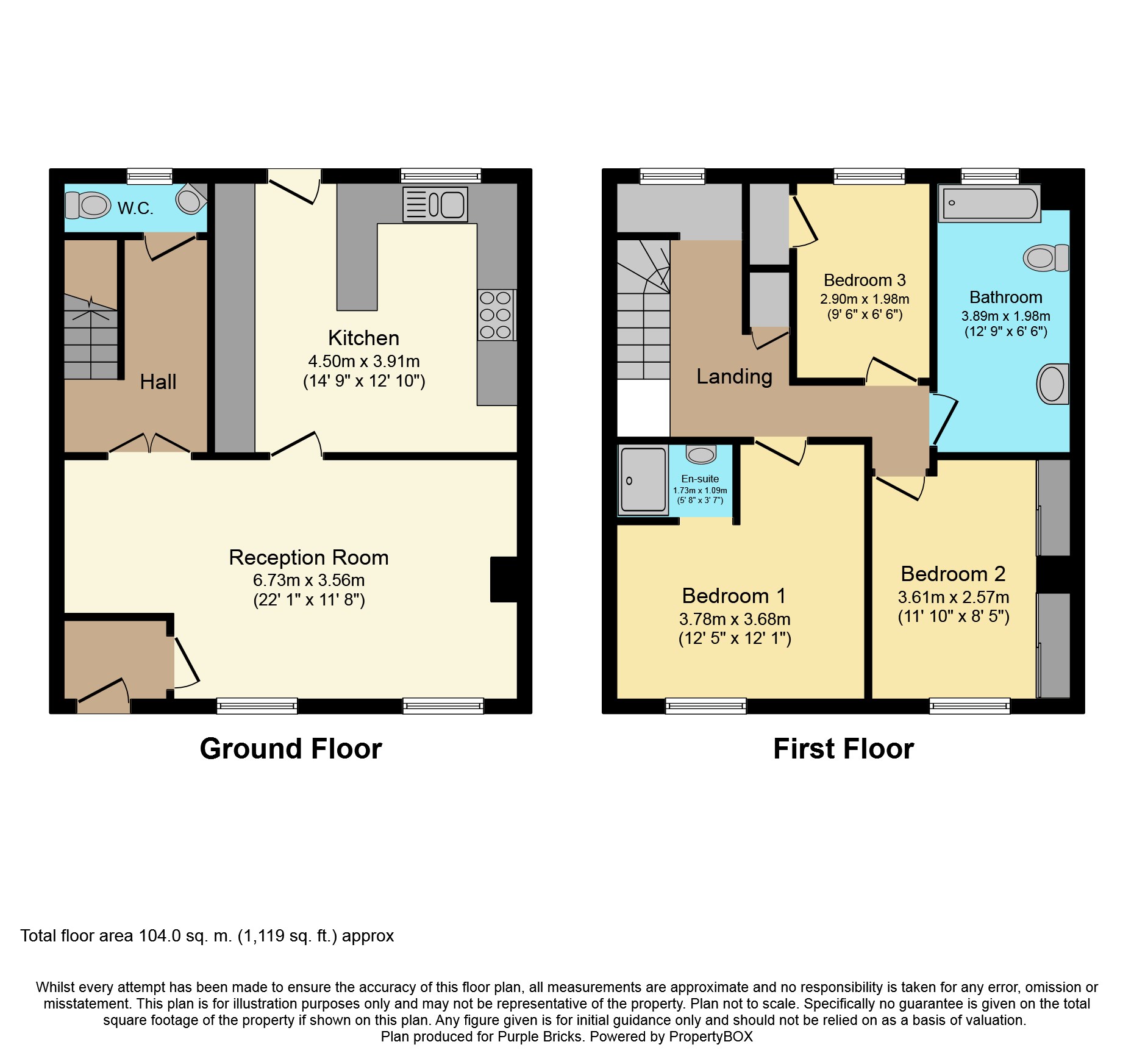3 Bedrooms Cottage for sale in Atherton Road, Wigan WN2 | £ 160,000
Overview
| Price: | £ 160,000 |
|---|---|
| Contract type: | For Sale |
| Type: | Cottage |
| County: | Greater Manchester |
| Town: | Wigan |
| Postcode: | WN2 |
| Address: | Atherton Road, Wigan WN2 |
| Bathrooms: | 1 |
| Bedrooms: | 3 |
Property Description
Oozing charm with modern fixtures is this stunning semi detached cottage on Atherton Road, lovingly maintained by the current owners. Formerly two cottages knocked in to one, the property offers larger than average living accommodation throughout and benefits from an enclosed rear garden with covered patio/entertaining area and detached garage. On entering through the porch, you will find the spacious living room with double windows to the front aspect, the gorgeous fitted kitchen with an abundance of units and work surfaces with feature lighting, inner hallway and the guest W/C. To the first floor are three well proportioned bedrooms, with and en-suite shower room to the master, and the large modern family bathroom. The property is warmed through gas central heating and double glazing.
Entrance Porch
5'7" x 5'3"
Double glazed door to the front aspect, meter cupboard, door to the living room.
Living Room
11'8" x 22'1"
Two double glazed window to the front aspect, two central heating wall radiators, double doors to the inner hall, door to the kitchen.
Kitchen
12'10" x 14'9"
A range of modern fitted wall and base units with worktops to compliment, tiled floor and elevations, serving bar, range cooker and extractor hood, integrated appliances, central heating wall radiator, double glazed window and door to the rear aspect, feature under lighters, one and a half sink with drainer.
Inner Hall
9'11" x 5'3"
Stairs to the first floor, central heating wall radiator.
Guest W.C.
2'5" x 5'3"
Double glazed frosted window to the rear aspect, low level w/c, hand wash basin, central heating wall radiator.
First Floor Landing
Double glazed window to the rear aspect, two central heating wall radiators, store cupboard, loft access.
Master Bedroom
12'5" x 12'1"
Double glazed window to the front aspect, central heating wall radiator.
Master En-Suite
3'7" x 5'8"
Shower cubicle with over hang shower, hand wash basin, tiled floor and elevations, central heating wall radiator.
Bedroom Two
11'10" x 8'5"
Double glazed window to the front aspect, central heating wall radiator, built in robes.
Bedroom Three
9'6" x 6'6"
Double glazed window to the rear aspect, central heating wall radiator, built in store cupboard housing the boiler.
Family Bathroom
Large family bathroom suite comprising; low level w/c, pedestal hand wash basin, square bath with screen and mixer tap, tiled splash back, central heating wall radiator.
Rear Garden
Enclosed garden featuring artificial lawn, detached garage, entertaining patio area, outside tap, gated side access.
Front Garden
Enclosed artificial lawn garden with entrance gate.
Property Location
Similar Properties
Cottage For Sale Wigan Cottage For Sale WN2 Wigan new homes for sale WN2 new homes for sale Flats for sale Wigan Flats To Rent Wigan Flats for sale WN2 Flats to Rent WN2 Wigan estate agents WN2 estate agents



.png)