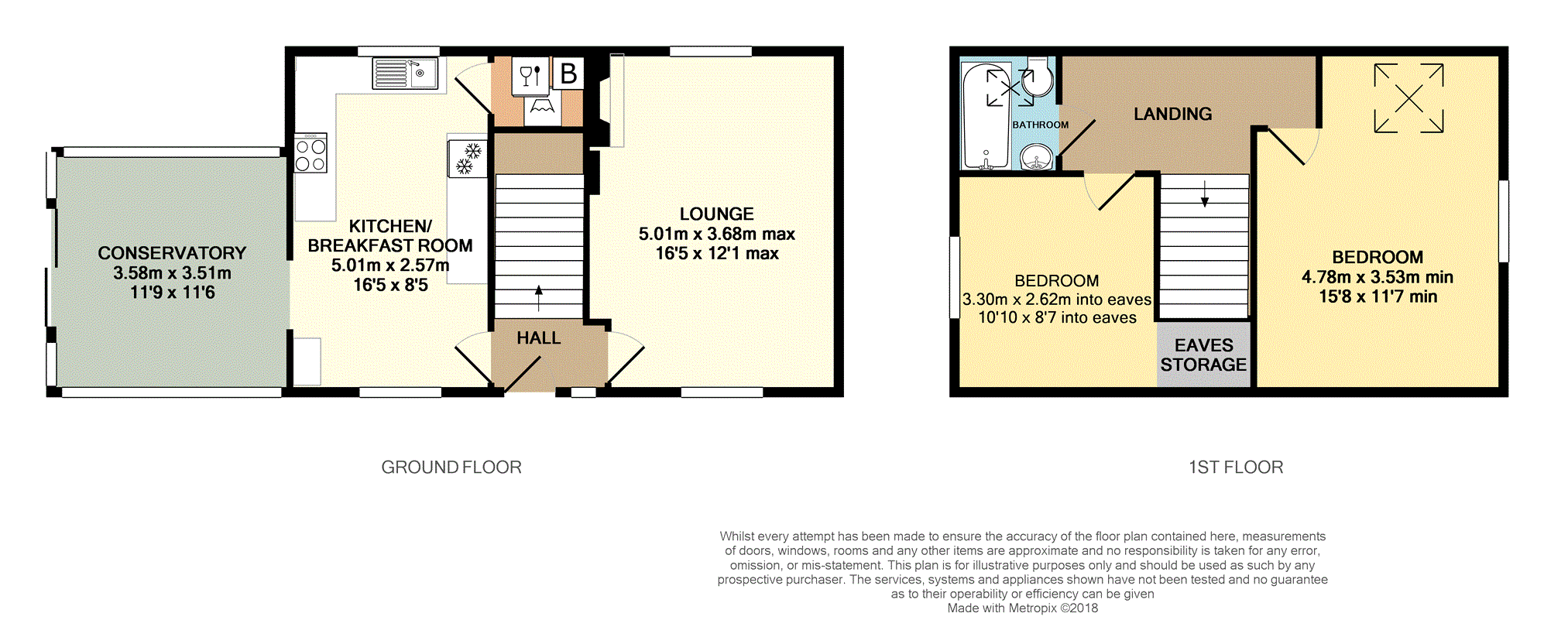2 Bedrooms Cottage for sale in Banwell Road, Weston-Super-Mare BS24 | £ 310,000
Overview
| Price: | £ 310,000 |
|---|---|
| Contract type: | For Sale |
| Type: | Cottage |
| County: | North Somerset |
| Town: | Weston-super-Mare |
| Postcode: | BS24 |
| Address: | Banwell Road, Weston-Super-Mare BS24 |
| Bathrooms: | 1 |
| Bedrooms: | 2 |
Property Description
PurpleBricks are delighted to offer for sale a unique detached cottage set in a secluded valley with around half an acre of grounds & woodland beneffting from a No Chain sale.
The property is believed to date from Victorian times and was originally the stable block for a nearby 17th century farmhouse.
Skillfully converted around 1992 the property now has accommodation consisting of Lounge, modern Kitchen/Breakfast Room & fully glazed Conservatory overlooking your own babbling brook to the rear.
Upstairs there are two Bedrooms & a Bathroom
Very unusually for such a rural address the property is connected to mains water, drainage, gas & benefits from high speed broadband. The best of both worlds!
The property is peacefully set towards the bottom of a private road with right of access & three other nearby properties and benefiting from panoramic views across the valley towards Weston-super-Mare with the Bristol Channel & south Wales visible on a clear day.
Grounds extend to approximately just over half an acre being a mix of gently sloping grass and woodland with a small stream running through.
There is also a detached garage and parking for around 4 vehicles set behind a 5 bar gate.
The cottage is set on the outskirts of the village of Hutton and just a short drive to Weston-super-Mare with its' famous pier and comprehensive shopping facilities and access to the M5 at junction 21.
This unique & unusual property is sure to attract much attention & we recommend an early viewing to fully appreciate all there is to offer.
Book your viewing 24/7 with
Hall
Doors to all Lounge & Kitchen, high level window, meter cupboard, wood laminate floor, stairs rising to first floor.
Lounge
16'5 x 12'1 max
Dual aspect double glazed windows making this a light and airy room. Feature stone fireplace & hearth with gas coal effect fire. Wood laminate floor, triple wall lights, radiator.
Kitchen / Breakfast
16'5 x 8'5
A modern range of curved end art-deco style base & eye level units finished in 'Flint' with white granite effect work-surfaces. White one & half bowl sink & drainer, Lamona halogen hob, integral double fan ovens with extractor over & integral fridge/freezer. Tiled spalsh-backs, under unit floor level lighting, radiator, dual aspect double glazed windows. Door to:
Cottage Utility Room
Wall mounted Worcester Bosch gas combination boiler, space & plumbing for washing machine & dishwasher, space & venting for tumble dryer.
Conservatory
11'6 x 11'9
Fully double glazed floor to ceiling Conservatory with double glazed sliding patio doors opening to paved sun terrace with your own babbling brook running past.
Exposed stone wall, tiled floor, quad spotlights.
One of most relaxing spots you will find & ideal for bbq's, a glass of wine & letting any worries simply float way!
Landing
Doors to all rooms.
Bedroom One
15'8 x 12'11 max
Dual aspect double glazed window to front of property & double glazed Velux window giving access to grounds to side.
Attic access, ceiling fan & 3 spotlights, radiator.
Bedroom Two
10'10 x 8'7 into eaves.
Double glazed window to rear which when open allows the sound of the babbling brook to gently send even the most hardcore insomniac to sleep!
Eaves storage area, ceiling fan & light, radiator, wall light. To include large, modern, freestanding double wardrobe.
Bathroom
White suite comprising panel side bath with Mira thermostatically controlled shower over, low level WC & pedestal wash hand basin. Double glazed Velux window, ladder style radiator, wood laminate floor, mosaic tiled splash-backs.
Large Garage
17'5 x 13'1
Power & Light, windows to front & rear, eaves storage, up & over door.
Outside
Set in a peaceful secluded area on the outskirts of the village of Hutton towards the bottom of the Bleadon Hills and with panoramic views over open countryside towards Weston-super-Mare, the sea & Wales beyond this truly is a spectacular setting but within easy reach of all facilities.
The grounds extend to just over half an acre and are gently sloping from south to north with areas mostly of grass & part woodland and a small stream running through. This stream runs into Ludwell Cave which forms part of the Mendip Springs. Neighbouring land often has free roaming goats & small livestock roaming free.
To the rear of the property lies a detached garage and to the side driveway parking for around four vehicles secured behind a 5 bar gate.
To include stone bbq and ride on lawnmower.
Property Location
Similar Properties
Cottage For Sale Weston-super-Mare Cottage For Sale BS24 Weston-super-Mare new homes for sale BS24 new homes for sale Flats for sale Weston-super-Mare Flats To Rent Weston-super-Mare Flats for sale BS24 Flats to Rent BS24 Weston-super-Mare estate agents BS24 estate agents



.png)