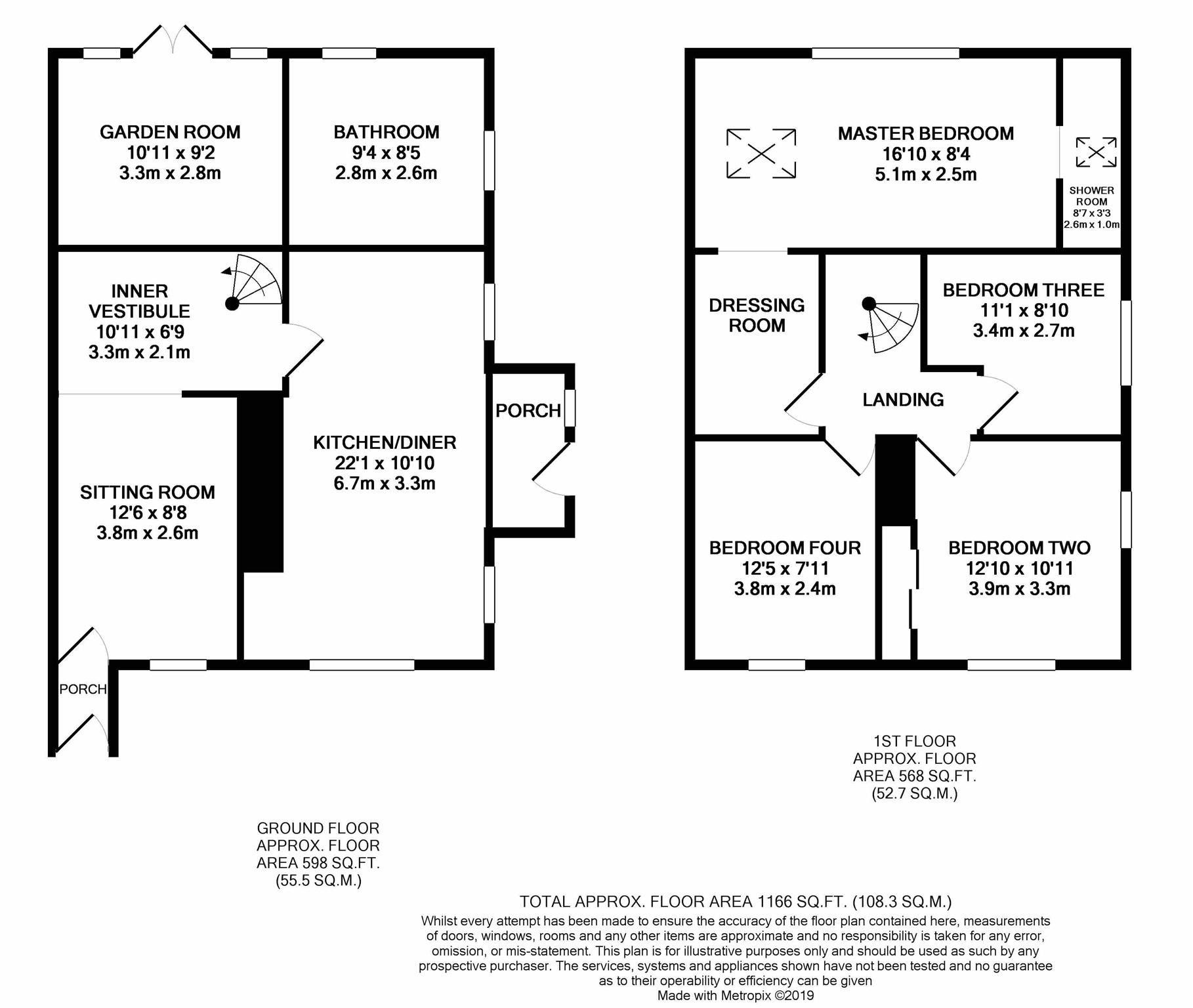4 Bedrooms Cottage for sale in Beesmoor Road, Frampton Cotterell, Bristol BS36 | £ 400,000
Overview
| Price: | £ 400,000 |
|---|---|
| Contract type: | For Sale |
| Type: | Cottage |
| County: | Bristol |
| Town: | Bristol |
| Postcode: | BS36 |
| Address: | Beesmoor Road, Frampton Cotterell, Bristol BS36 |
| Bathrooms: | 2 |
| Bedrooms: | 4 |
Property Description
Tucked away on the corner of Beesmoor Road and Woodend Road, this end of terrace cottage is full of charm and character, with exposed natural stone work and beams and offers lots of living accommodation including a Kitchen/dining room with an Aga, a sitting room with open fire, inner vestibule with stairs to the first floor, and summer room. The bathroom is on the ground floor, whilst upstairs there are four bedrooms and a dressing room. The master bedroom has an en-suite shower room.
Outside, there are pretty, mature gardens surrounding the property to the front and side, and an enclosed rear garden, laid to lawn with terrace area adjacent to the summer room.
Entrance Porch (1.14m x 0.81m)
Wooden double glazed door, electric meters.
Sitting Room (3.81m x 2.41m)
Wooden glazed windows, wall light, fireplace housing gas log effect dog basket style grate with slate hearth, television point.
Inner Vestibule (3.30m x 2.11m)
Narrow staircase to first floor, radiator.
Garden Room (3.33m x 2.54m)
Glazed wooden double doors and side panels overlooking rear garden, radiator, tiled floor.
Kitchen (6.73m x 3.33m)
Three wooden windows, range of wall and base units with granite worktop and upstands, built in dishwasher, built in freezer, gas fired Aga with back boiler supplying domestic hot water, electric four ring John Lewis hob, stone fireplace. Butler sink. Limestone tiled floor.
Rear Porch (2.24m x 1.12m)
Gas fired boiler for central heating only, wooden door and porthole, space and plumbing for washing machine, limestone tiled floor, half glazed wooden door to kitchen.
Landing
Doors to
Bedroom One (5.13m x 2.54m)
Wooden casement window to rear, exposed beamed ceiling, radiator. Dressing room - Sliderobes Wall to wall wardrobes.
Ensuite Shower Room
Velux window, shower cubicle, low level w.C., hand basin, extractor fan, part tiled walls.
Bedroom Two (3.91m x 3.33m)
Casement window to front, porthole window, Sliderobes range of fitted wardrobes, radiator, loft access.
Bedroom Three (3.38m max x 2.69m max)
L-shape room. Casement window, radiator.
Bedroom Four (3.78m x 2.41m)
Casement window, loft access, built in storage cupboard.
Front Garden
Surrounding the property on two sides, the garden has mature plants and shrubs. There is a paved stone path leading to the front and side doors. The vendor uses an area to the side as parking, but there is no drop-kerb.
Rear Garden
Enclosed rear garden with fenced boundary. Laid to lawn with planted borders and wooden summer house/shed.
Property Location
Similar Properties
Cottage For Sale Bristol Cottage For Sale BS36 Bristol new homes for sale BS36 new homes for sale Flats for sale Bristol Flats To Rent Bristol Flats for sale BS36 Flats to Rent BS36 Bristol estate agents BS36 estate agents



.png)











