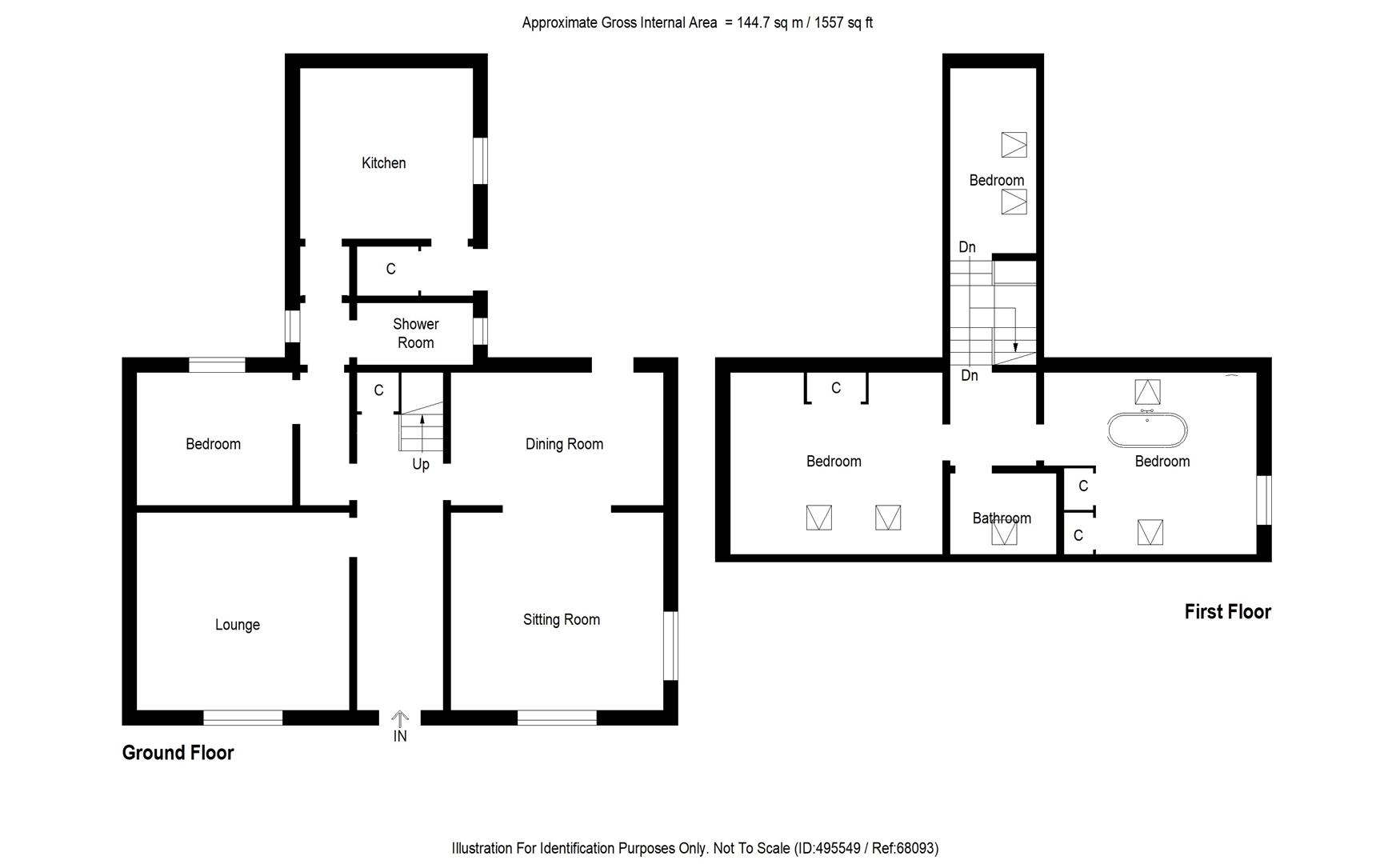5 Bedrooms Cottage for sale in Church Street, Ladybank, Cupar KY15 | £ 264,950
Overview
| Price: | £ 264,950 |
|---|---|
| Contract type: | For Sale |
| Type: | Cottage |
| County: | Fife |
| Town: | Cupar |
| Postcode: | KY15 |
| Address: | Church Street, Ladybank, Cupar KY15 |
| Bathrooms: | 2 |
| Bedrooms: | 5 |
Property Description
Immaculately presented 5 Bedroom Semi-Detached Villa located in the sought-after village of Ladybank finished to a show house standard appealing to a family. The accommodation comprises: Reception hall, spacious lounge with open plan dining room, breakfasting kitchen, shower room, master bedroom with feature freestanding slipper bath, 4 further double bedrooms and bathroom. GCH. Dg. Landscaped gardens. Mono bloc drive for off street parking. Outbuilding. Garage/Workshop.
Location
Ladybank is an Idyllic village in the Howe of Fife located 5 miles south west of Cupar. With a good selection of shops, a local pub, a chemist, post office and railway station it ticks all the boxes for village life with the opportunity to easily commute via rail or road (A92) to Edinburgh, Dundee and beyond. Nearby is Ladybank Golf Club which is an 18-hole heathland course of championship status and currently a qualifying venue for The Seniors Open 2018. Primary
ursery education is local, with secondary education provided at Bell Baxter High School, Cupar; a secondary school which has a sterling reputation for quality education. Enclosed within beautiful countryside there are plenty of excellent walking and cycling routes and nearby hills for recreation.
Directions
Please contact agent for further information.
Reception Hall (4.60m x 1.85m (15'1" x 6'0"))
Accessed via a UPVC door with opaque double-glazed inlet and fanlight above. Bright spacious area with under stairs cupboard providing storage space. Carpeted stairway leading to split-level upper landing, 3 double bedrooms and bathroom. Radiator. Spanish style marble effect tiled flooring throughout hall, lounge, dining room, inner hall, bathroom and kitchen. Archway leading to inner hall.
Lounge (4.34m x 4.03m (14'2" x 13'2"))
Bright and spacious room with double glazed window and window seat to the front. Additional double-glazed window to the side with cupboard below housing electric fuse/switch gear. Radiator. Tiled flooring. Open-plan to dining area.
Dining Room (4.34m x 2.68m (14'2" x 8'9"))
Open plan to lounge. Radiator. Tiled flooring. Double glazed patio door leads to rear garden.
Inner Hall
Double glazed opaque window to the side. Radiator. Tiled flooring.
Breakfasting Kitchen (3.83m x 3.03m (12'6" x 9'11" ))
Bright contemporary kitchen comprising cream coloured floor standing and wall mounted units with wood effect wipe-clean worktops and tiled splashbacks. Integrated appliances: Fridge/freezer, washer/dryer, slimline dishwasher, stainless steel oven, hob and chimney style extractor. LED lighting under the wall units and within kickboard. Breakfast bar. Double glazed window overlooking rear landscaped garden. Radiator. Tiled flooring. Timber door to the rear garden.
Bedroom 4 (4.02m x 4.31m (13'2" x 14'1"))
Double bedroom currently being utilised as a formal sitting room. With double glazed window to the front. Radiator. Carpeted.
Bedroom 5 (4.62m x 3.30m (15'1" x 10'9"))
Additional double bedroom currently being utilised as a home gym with double glazed window to rear. Radiator. Carpeted.
Shower Room (2.67m x 1.50m (8'9" x 4'11" ))
Luxury shower room with 3-piece suite comprising: WC, wash hand basin and walk-in shower enclosure with thermostatic rain shower head. Fully tiled. Double glazed opaque window to the side. Chrome radiator. Tiled flooring.
Upper Landing
Split level with double glazed Velux window to ceiling providing an abundance of natural light. Timber balustrade. Cupboard providing storage space. Radiator. Carpeted.
Master Bedroom (4.73m x 4.52m (15'6" x 14'9"))
Spacious double bedroom with 2 remote controlled double glazed Velux windows to front and rear of the coombed ceiling. Additional double-glazed window to the side of the property with window seat. Feature stone wall and fire place. Access hatchway to eaves. Freestanding slipper bath with mixer tap and shower head. 2 built-in cupboards provide shelving/hanging/storage space. Radiator. Carpet/tiled flooring.
Bedroom 2 (4.49m x 4.31m (14'8" x 14'1"))
Additional bright spacious double bedroom with 2 remote controlled double glazed Velux windows to the front. Coombed ceiling. Feature stone wall. 2 built-in wardrobes provide shelving/hanging/storage space. Radiator. Carpeted.
Bedroom 3 (4.76m x 3.28m (15'7" x 10'9"))
Further spacious double bedroom with 2 double glazed remote controlled Velux windows side. Coombed ceiling. Radiator. Tiled flooring.
Bathroom (2.16m x 1.94m (7'1" x 6'4"))
Luxury fully tiled bathroom with 3-piece suite comprising WC, wash hand basin and bath with thermostatic rain shower head and screen above. Remote controlled double glazed Velux window to font. Chrome radiator. Tiled flooring.
Gardens
Landscaped the front garden is a combination of monobloc paving providing off street parking for several cars and stone chipped area for planters. To the side is a gate leading to the rear garden. The rear garden enclosed within a walled surround for privacy with a courtyard and garden area. The garden area is mainly laid to lawn with shrubs and trees including a monobloc path. The courtyard provides the perfect seating area and includes a hot tub with awning above making it the ideal place to relax and enjoy leisure time and activities. A brick outhouse (5.13m x 1.75m) provides ample storage. To the rear are double gates leading to the main road.
Garage/Workshop (5.49m x 4.79m (18'0" x 15'8"))
Accessed via a remote-controlled roller door to the front there are two double glazed windows to front and rear with a UPVC door leading to the garden. Finished to a high standard with red tiled roof it provides the ideal space to accommodate a workshop. Concrete floor.
Agents Notes
Please note that all room sizes are measured approximate to widest points.
Property Location
Similar Properties
Cottage For Sale Cupar Cottage For Sale KY15 Cupar new homes for sale KY15 new homes for sale Flats for sale Cupar Flats To Rent Cupar Flats for sale KY15 Flats to Rent KY15 Cupar estate agents KY15 estate agents



.png)








