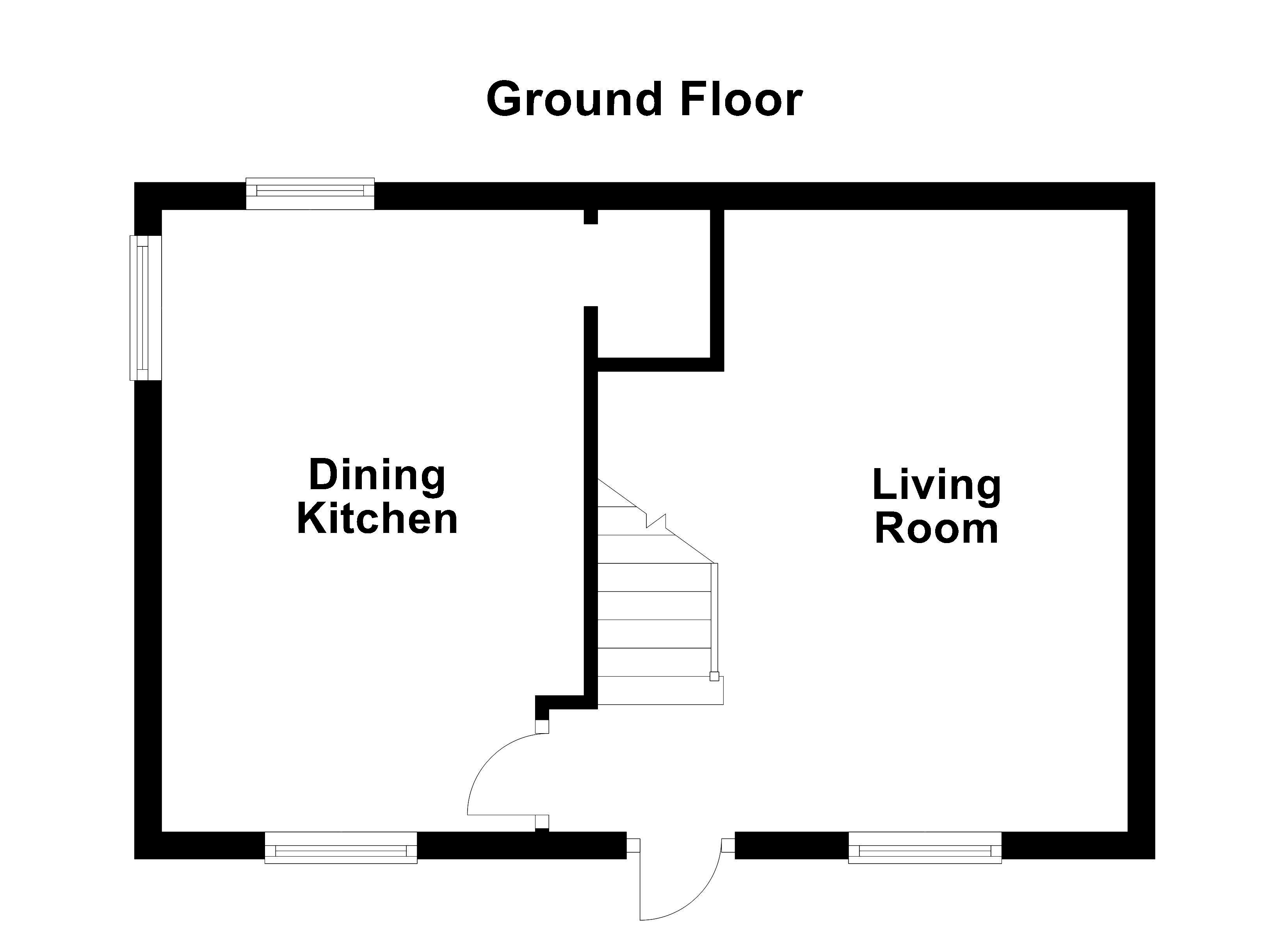2 Bedrooms Cottage for sale in Cliff Road, Crigglestone, Wakefield WF4 | £ 150,000
Overview
| Price: | £ 150,000 |
|---|---|
| Contract type: | For Sale |
| Type: | Cottage |
| County: | West Yorkshire |
| Town: | Wakefield |
| Postcode: | WF4 |
| Address: | Cliff Road, Crigglestone, Wakefield WF4 |
| Bathrooms: | 1 |
| Bedrooms: | 2 |
Property Description
Retaining a wealth of charm and character is this simply unique, cottage style, detached home with two double bedrooms, boasting original features including a dark wood open staircase, cast iron ornamental fireplace and polished oak floors. Offered for sale with no upward chain involved and immediate vacant possession, this through-by-light period home deserves an internal viewing to appreciate the accommodation on offer.
Presenting deceptively spacious accommodation with sealed unit double glazed windows and a gas fired central heating system (with a Worcester Bosch boiler), this charming property is approached from the front into a well proportioned living room that has a fireplace with a living flame coal effect gas fire. The kitchen is fitted to a good standard and has windows to three sides as well as a feature cast iron wood burning stove. To the first floor there are two good sized double bedrooms which are served by a bathroom fitted with a white and chrome four piece suite. Outside, the property has a cobbled garden area to the front suitable for use as off street parking if required as well as a further secure storage area to the side of the house.
The property is situated in this well regarded residential area on the southern side of Wakefield within easy reach of a good range of local shops, schools and recreational facilities. The centre of Wakefield is within comfortable distance and the national motorway network is readily accessible.
Accommodation
living room 15' 1" x 12' 9" (4.6m x 3.9m) Double glazed window and entrance door to the front, two double central heating radiators, wood strip flooring and feature fireplace with a wooden surround, tiled and cast iron insert housing a living flame coal effect gas fire. Three wall light points. Open tread staircase to the first floor.
Dining kitchen 15' 1" x 10' 2" (4.6m x 3.1m) With windows to the front, side and rear and fitted with an attractive range of modern cupboards with laminate work tops incorporating a stainless steel sink unit and four ring stainless steel gas hob. Built in oven, Bosch washing machine, space for tall fridge freezer, dining area with period cupboards, double central heating radiator, tiled floor and feature cast iron wood burning stove. Useful understairs cupboard which houses space and plumbing for a washing machine.
First floor landing Dado panelling and loft access point.
Bedroom one 15' 1" x 9' 6" (4.6m x 2.9m) Window to the front, three wall light points, central heating radiator and wood effect laminate flooring. Period style cast iron fireplace (not currently in use).
Bedroom two 8' 2" x 10' 5" (2.5m x 3.2m) widening to 4.1m Two windows to the front, dado rail, central heating radiator and wood effect laminate flooring.
Bathroom/W.C. 7' 2" x 6' 6" (2.2m x 2.0m) Window to the side and fitted with a four piece suite comprising panelled bath with electric shower over, separate shower cubicle, pedestal wash basin and low suite w.C. Part tiled walls, double central heating radiator and stripped and varnished floorboards. Extractor fan.
Outside The property has an attractively presented low maintenance garden to the front with a broad cobbled area providing off street parking if required as well as mature planted beds. To the side of the house there is a gated area providing further storage space as well as housing a useful substantial wooden shed.
EPC rating To view the full Energy Performance Certificate please call into one of our six local offices.
Layout plans These floor plans are intended as a rough guide only and are not to be intended as an exact representation and should not be scaled. We cannot confirm the accuracy of the measurements or details of these floor plans.
Viewings To view please contact our Wakefield office and they will be pleased to arrange a suitable appointment.
Please note Under the Estate Agency Act 1974, we will point out that the vendors in this instance are relatives of an employee of Richard Kendall Estate Agent.
Property Location
Similar Properties
Cottage For Sale Wakefield Cottage For Sale WF4 Wakefield new homes for sale WF4 new homes for sale Flats for sale Wakefield Flats To Rent Wakefield Flats for sale WF4 Flats to Rent WF4 Wakefield estate agents WF4 estate agents



.jpeg)
