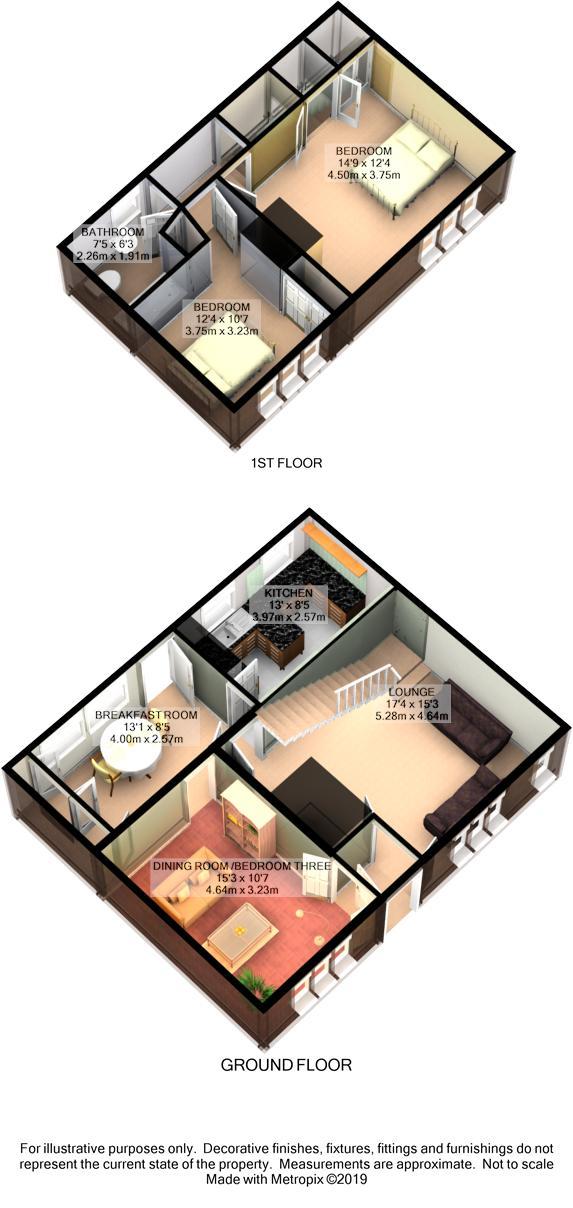2 Bedrooms Cottage for sale in Eastgate, Bramhope, Leeds LS16 | £ 300,000
Overview
| Price: | £ 300,000 |
|---|---|
| Contract type: | For Sale |
| Type: | Cottage |
| County: | West Yorkshire |
| Town: | Leeds |
| Postcode: | LS16 |
| Address: | Eastgate, Bramhope, Leeds LS16 |
| Bathrooms: | 1 |
| Bedrooms: | 2 |
Property Description
Charming, characterful and spacious! This central village cottage will surprise you from the moment you walk through the heavy wooden door. Boasting exposed beams, deep silled mullion windows, versatile living space and a delightful rear garden . A little tlc will make this into a beautiful home.
To book your viewing appointment please phone any day, any time on or book online via (then search properties)
If you are looking for a characterful spacious cottage in a cracking central village location with scope to put your own stamp on it, then this is the house for you!
With Entrance hall, lounge, multi-use dining room/snug/hobby room, breakfast room, kitchen, 2 double bedrooms, bathroom, gorgeous mature rear garden and off street parking for two cars. Gas Fired Central Heating and double glazing throughout most of the cottage.
Location - Bramhope is a historic village and was mentioned in the Doomsday Book. The cottage is perfectly located to take advantage of the local amenities including the pub, village bakery, newsagents, pharmacy, Bramhope Playground and the 'Outstanding Bramhope Primary School. A short walk to Leeds Road gives access to the frequent Leeds - Skipton X84 bus service and stops off at Pool, Otley, Burley in Wharfedale and Ilkley.
The fabulous Golden Acre Park is only a 5 minute drive away. Leeds Bradford Airport is just 9 mins away by car so you have all of the convenience but without the noise!
Directions - Turn off the A660 Leeds Road at St Giles Bramhope Church and head up Church Hill and turn left at the Fox & Hounds Pub into Eastgate. The property is located on the left hand side identified by the EweMove Buy Me board.
This home includes:
- Entrance Hall
1.35m x 1.15m (1.5 sqm) - 4' 5" x 3' 9" (16 sqft)
With built in storage cupboard. Glazed double doors on either side leading to either the lounge or the dining room cum snug. - Lounge
5.28m x 4.63m (24.4 sqm) - 17' 3" x 15' 2" (263 sqft)
A delightful very spacious lounge with exposed beams, a trio of double glazed mullion windows and a feature double glazed diamond window allowing plenty of light to stream. Substantial timber and tiled fireplace with gas fire and hidden back boiler to the rear which supplies the central heating system. Wall lighting adds to the cosy atmosphere, a further doorway leads to the breakfast room and a spindle staircase leads upstairs. - Dining Room
3.23m x 4.63m (14.9 sqm) - 10' 7" x 15' 2" (161 sqft)
A true multifunction room with exposed beams and wall lighting which could be used for dining, snug, office/hobby room or even as a third bedroom. A trio of double glazed mullion windows once again make this a charming well lit room. The rear doorway leads to the breakfast room. - Kitchen
3.97m x 2.57m (10.2 sqm) - 13' x 8' 5" (109 sqft)
Accessed from the breakfast room, the kitchen has wooden units, built in oven, gas hob and plenty of storage units with attractive granite worktops. The rear windows overlook the garden. - Breakfast Room
4m x 2.57m (10.2 sqm) - 13' 1" x 8' 5" (110 sqft)
This good sized, light breakfast room with tiled flooring and fitted cupboards is the perfect place to sit and enjoy the rear garden while you eat. The UPVC double glazed windows have integral venetian blinds. - Bedroom 1
4.5m x 3.75m (16.8 sqm) - 14' 9" x 12' 3" (181 sqft)
This spacious double bedroom has a trio of mullion windows with a deep sill, exposed beam within the wall and double depth built in wardrobes. - Bedroom 2
3.23m x 3.75m (12.1 sqm) - 10' 7" x 12' 3" (130 sqft)
Another good sized double bedroom with a trio of mullion windows, deep sill and window shutters, exposed beam, built in wardrobe and overhead cupboard storage. - Bathroom
2.25m x 1.91m (4.3 sqm) - 7' 4" x 6' 3" (46 sqft)
The partially tiled bathroom comprises of a white three piece suite including wash basin, WC and bath with shower attachment. A separate cupboard houses the hot water cylinder. - Rear Garden
A surprise to the cottage is a delightful rear garden with lawned area, mature trees and shrubs, patio and built in barbecue. The attractive and secure arched rear gate leads to the wheelie bin storage area and off street parking. - Parking
9.4m x 2.7m (25.3 sqm) - 30' 10" x 8' 10" (273 sqft)
The property benefits from off street parking for up to two cars depending on car sizing.
Please note, all dimensions are approximate / maximums and should not be relied upon for the purposes of floor coverings.
Additional Information:
Back boiler installed in 2013
With the exception of the kitchen windows
Band E
Band E (39-54)
Marketed by EweMove Sales & Lettings (Otley & Guiseley) - Property Reference 22434
Property Location
Similar Properties
Cottage For Sale Leeds Cottage For Sale LS16 Leeds new homes for sale LS16 new homes for sale Flats for sale Leeds Flats To Rent Leeds Flats for sale LS16 Flats to Rent LS16 Leeds estate agents LS16 estate agents



.png)






