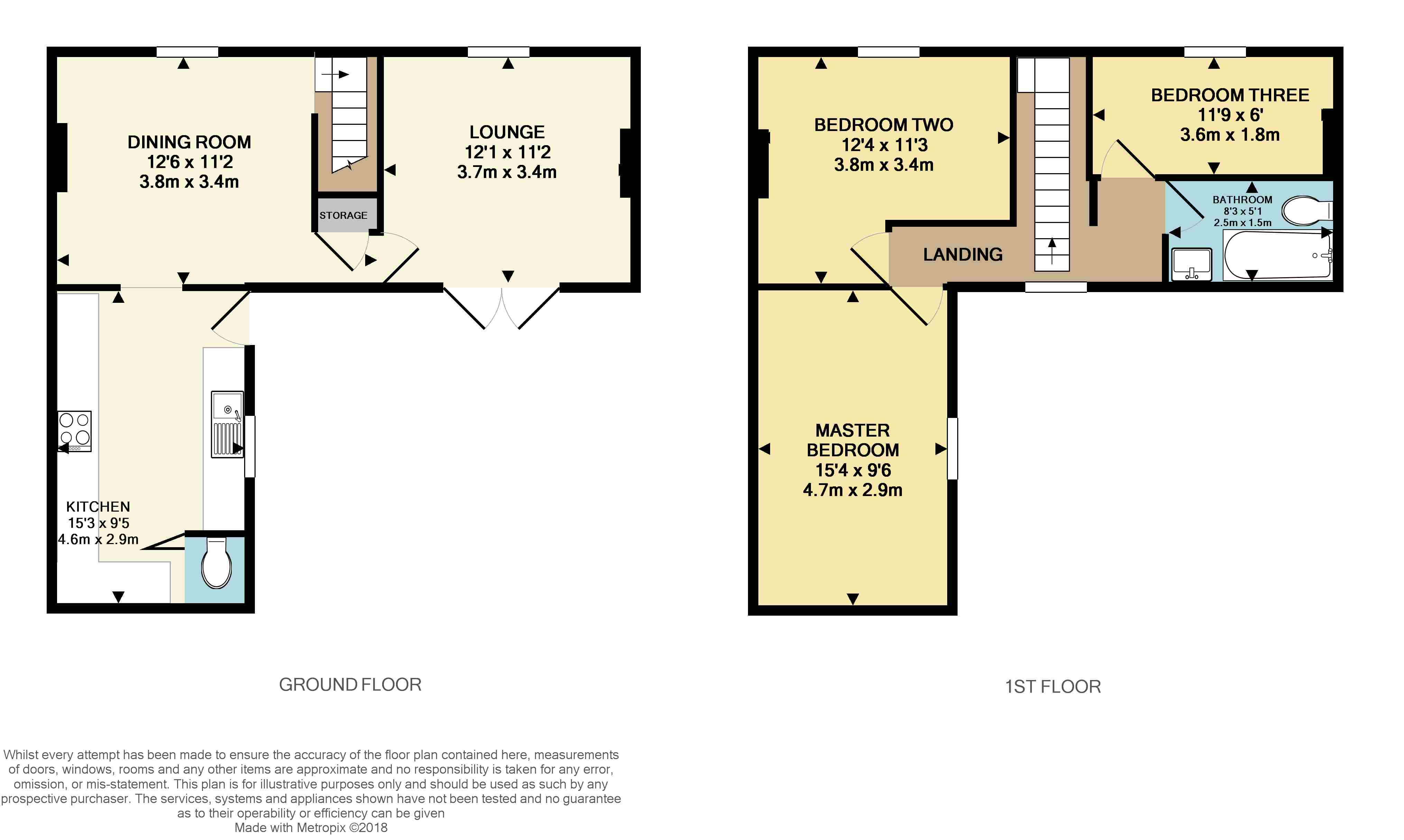3 Bedrooms Cottage for sale in Eldon Street, Tuxford, Newark NG22 | £ 200,000
Overview
| Price: | £ 200,000 |
|---|---|
| Contract type: | For Sale |
| Type: | Cottage |
| County: | Nottinghamshire |
| Town: | Newark |
| Postcode: | NG22 |
| Address: | Eldon Street, Tuxford, Newark NG22 |
| Bathrooms: | 1 |
| Bedrooms: | 3 |
Property Description
Kitchen
(Maximum measurements 15'3" x 9'5")
An impressive kitchen finished with stone tiled flooring and a modern fitted kitchen comprising; various wall and base units with wood effect roll edge work surfaces over, an inset stainless steel sink and drainer with mixer tap over and upstands, an integrated four ring hob with tiled splashbacks and an extractor fan over, an integrated oven, an integrated fridge freezer, an integrated dish washer, and an integrated washing machine. There are uPVC double glazed windows to the side and rear aspect, a personal door to the side aspect and a bi-folding door to a toilet.
Toilet
(3'7" x 3'2)
Featuring a combined eco toilet and wash hand basin complimented by half tiled walls, stone tiled flooring and an extractor.
Dining Room
(12'6" x 11'3")
Accessed from the kitchen via an archway ideal for entertaining, retaining some of its cottage charms with exposed beams to the ceiling and a feature fire place. There are stairs rising to the first floor landing, access to a storage cupboard, door to the lounge and a wall mounted radiator beneath a uPVC double glazed window to the front aspect.
Lounge
(12'1" x 11'2")
A bright room with uPVC double glazed window to the front aspect, French doors to the rear and featuring exposed beams to the ceilings, wall mounted radiator and a feature fireplace complete with Stovax log burner.
Landing
With access to the loft space via a hatch, a uPVC double glazed window to the rear aspect and doors to rooms.
Master Bedroom
(15'4" x 9'6")
A generous double bedroom with a wall mounted radiator, spot lights to the ceilings and uPVC double glazed window to the side aspect.
Bedroom Two
(Maximum measurements 12'4" x 11'3")
A second double bedroom with a wall mounted radiator and a uPVC double glazed window to the front aspect.
Bedroom Three
(11'9" x 6')
With a wall mounted radiator and uPVC double glazed window to the front aspect.
Bathroom
(8'3" x 5'11")
An impressive bathroom finished with vinyl flooring and a three piece suite comprising; with a panel sided bath with tiled splashbacks and a mixer shower over, a wash hand basin resting upon a vanity unit complete with a mistless mirror over, and a concealed cistern toilet. There are inset spot lights to the ceiling, an extractor fan and a chrome effect heated towel radiator.
Outside
Surprisingly generous gardens accessed via double gates to the side of the property where viewers will find a gravelled driveway for approximately two vehicles open to the rear garden. The gardens have been designed for easy maintenance being mostly gravelled, spread across two levels with feature stepping stones throughout and completely enclosed by fencing.
Property Location
Similar Properties
Cottage For Sale Newark Cottage For Sale NG22 Newark new homes for sale NG22 new homes for sale Flats for sale Newark Flats To Rent Newark Flats for sale NG22 Flats to Rent NG22 Newark estate agents NG22 estate agents



.png)